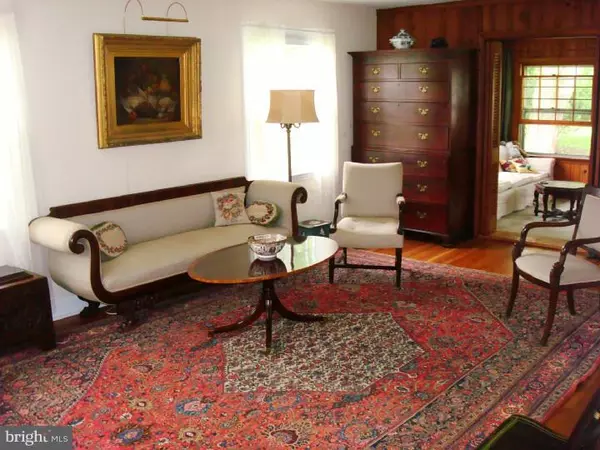$325,000
$339,000
4.1%For more information regarding the value of a property, please contact us for a free consultation.
3 Beds
2 Baths
1,827 SqFt
SOLD DATE : 05/29/2014
Key Details
Sold Price $325,000
Property Type Single Family Home
Sub Type Detached
Listing Status Sold
Purchase Type For Sale
Square Footage 1,827 sqft
Price per Sqft $177
Subdivision None Available
MLS Listing ID 1002844882
Sold Date 05/29/14
Style Cape Cod
Bedrooms 3
Full Baths 1
Half Baths 1
HOA Y/N N
Abv Grd Liv Area 1,827
Originating Board TREND
Year Built 1950
Annual Tax Amount $8,987
Tax Year 2014
Lot Size 0.322 Acres
Acres 0.32
Lot Dimensions 88X160
Property Description
This completely charming 3 BR/1.5 BA center hall colonial sits on a large level lot. The first floor has a large, lovely living room with beautiful wood-burning fireplace. Beyond the living room is a charming family room with wood accents and door to the backyard. On the other side of the center hall is the beautiful dining room with built-in corner cabinets, also with wood accents. The eat-in kitchen was tastefully updated several years ago. There is a half-bath off the kitchen as well as a mud-room area which leads to the 1-car garage and the backyard. The upstairs includes a Master Bedroom with 2 closets, a traditional bedroom with access to the attic, hall bath and 3rd bedroom or sitting area which is completely cozy with wood paneling. The rear yard is deep and level - ideal for an expansion if so desired. There are two sheds on the property in addition to the 1-car garage. This property is tenant occupied until the end of July.
Location
State PA
County Delaware
Area Swarthmore Boro (10443)
Zoning RESID
Rooms
Other Rooms Living Room, Dining Room, Primary Bedroom, Bedroom 2, Kitchen, Family Room, Bedroom 1, Laundry, Attic
Basement Full, Unfinished
Interior
Interior Features Kitchen - Eat-In
Hot Water Natural Gas
Heating Gas, Hot Water
Cooling Central A/C
Flooring Wood
Fireplaces Number 1
Fireplace Y
Heat Source Natural Gas
Laundry Basement
Exterior
Garage Spaces 3.0
Water Access N
Roof Type Pitched
Accessibility None
Attached Garage 1
Total Parking Spaces 3
Garage Y
Building
Lot Description Level
Story 1
Sewer Public Sewer
Water Public
Architectural Style Cape Cod
Level or Stories 1
Additional Building Above Grade
New Construction N
Schools
Elementary Schools Swarthmore-Rutledge School
Middle Schools Strath Haven
High Schools Strath Haven
School District Wallingford-Swarthmore
Others
Tax ID 43-00-00674-00
Ownership Fee Simple
Security Features Security System
Read Less Info
Want to know what your home might be worth? Contact us for a FREE valuation!

Our team is ready to help you sell your home for the highest possible price ASAP

Bought with Hope S Thurlow • Coldwell Banker Realty
"My job is to find and attract mastery-based agents to the office, protect the culture, and make sure everyone is happy! "







