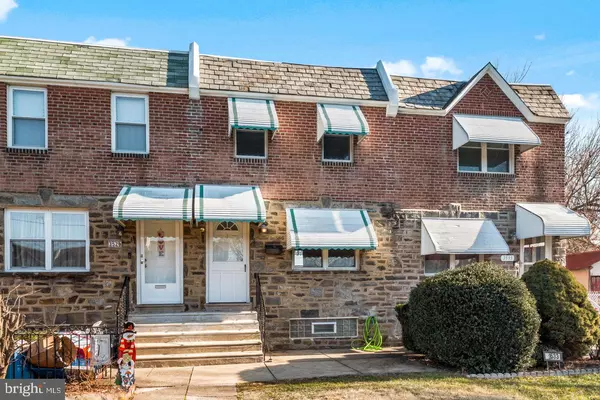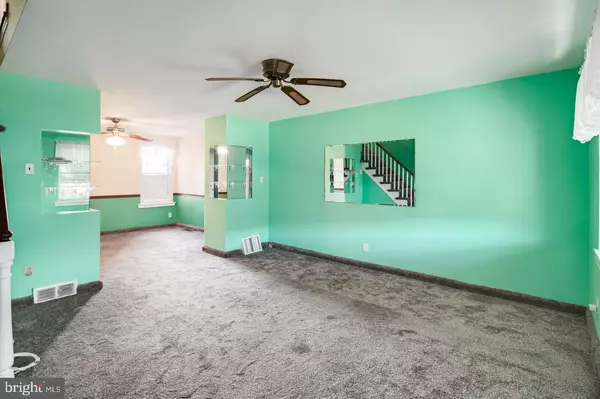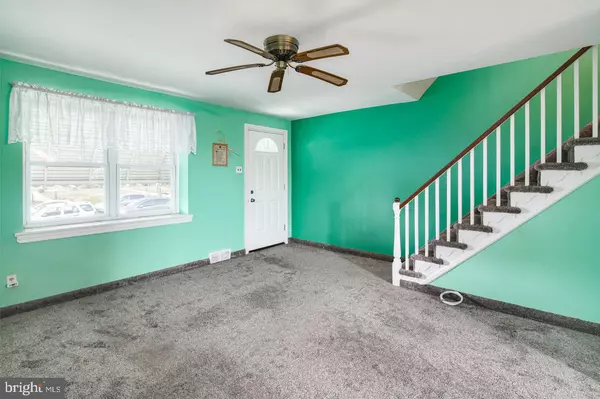$200,000
$200,000
For more information regarding the value of a property, please contact us for a free consultation.
3 Beds
1 Bath
1,160 SqFt
SOLD DATE : 02/18/2021
Key Details
Sold Price $200,000
Property Type Townhouse
Sub Type Interior Row/Townhouse
Listing Status Sold
Purchase Type For Sale
Square Footage 1,160 sqft
Price per Sqft $172
Subdivision Mayfair (West)
MLS Listing ID PAPH981820
Sold Date 02/18/21
Style Straight Thru
Bedrooms 3
Full Baths 1
HOA Y/N N
Abv Grd Liv Area 1,160
Originating Board BRIGHT
Year Built 1961
Annual Tax Amount $2,206
Tax Year 2020
Lot Size 1,796 Sqft
Acres 0.04
Lot Dimensions 16.04 x 112.00
Property Description
Welcome home to this impeccably maintained 3 bedroom, 1 bath, stone/brick straight-thru rowhome that's situated on a quiet sun-kissed street in the highly desired Mayfair section of N.E. Phila. Approaching you will immediately notice the pride of ownership at it's finest with the amazing curb appeal, extensive front lawn, and private patio area. Enter the home to a bright and spacious living room that showcases newer front windows that allows an array of natural light t/o, plush w/w carpeting, ceiling fan light fixture, and charming custom built-in shelving. The dining room is ideal for entertaining that includes a ceiling fan light fixture, roomy coat closet, and chair rail molding. The kitchen features plenty of oak cabinetry, built-in appliances, an abundant amount of countertop space, ceramic tile flooring and back splash, stainless steal sink, and ceiling fan light fixture. The second floor offers 3 generous size bedrooms that include a ceiling fan light fixtures, newer windows, ample closet space, and a ultra clean tile surround 3- piece hallway bathroom with newer fixtures. The lower level consists of additional living space/family room also yields tons of potential with endless possibilities, separate laundry room with all the amenities, and access to the private fenced-in rear yard. Close to shopping, public transportation, and all major highways. This home has extremely well cared for over the years and it clearly shows. Brand new Roof 2017, HVAC 2018
Location
State PA
County Philadelphia
Area 19136 (19136)
Zoning RSA5
Rooms
Basement Full, Rear Entrance
Interior
Hot Water Natural Gas
Heating Forced Air
Cooling Central A/C
Heat Source Natural Gas
Exterior
Parking Features Garage - Rear Entry
Garage Spaces 1.0
Water Access N
Accessibility None
Attached Garage 1
Total Parking Spaces 1
Garage Y
Building
Story 2
Sewer Public Sewer
Water Public
Architectural Style Straight Thru
Level or Stories 2
Additional Building Above Grade, Below Grade
New Construction N
Schools
School District The School District Of Philadelphia
Others
Senior Community No
Tax ID 642284200
Ownership Fee Simple
SqFt Source Assessor
Special Listing Condition Standard
Read Less Info
Want to know what your home might be worth? Contact us for a FREE valuation!

Our team is ready to help you sell your home for the highest possible price ASAP

Bought with Non Member • Non Subscribing Office
"My job is to find and attract mastery-based agents to the office, protect the culture, and make sure everyone is happy! "







