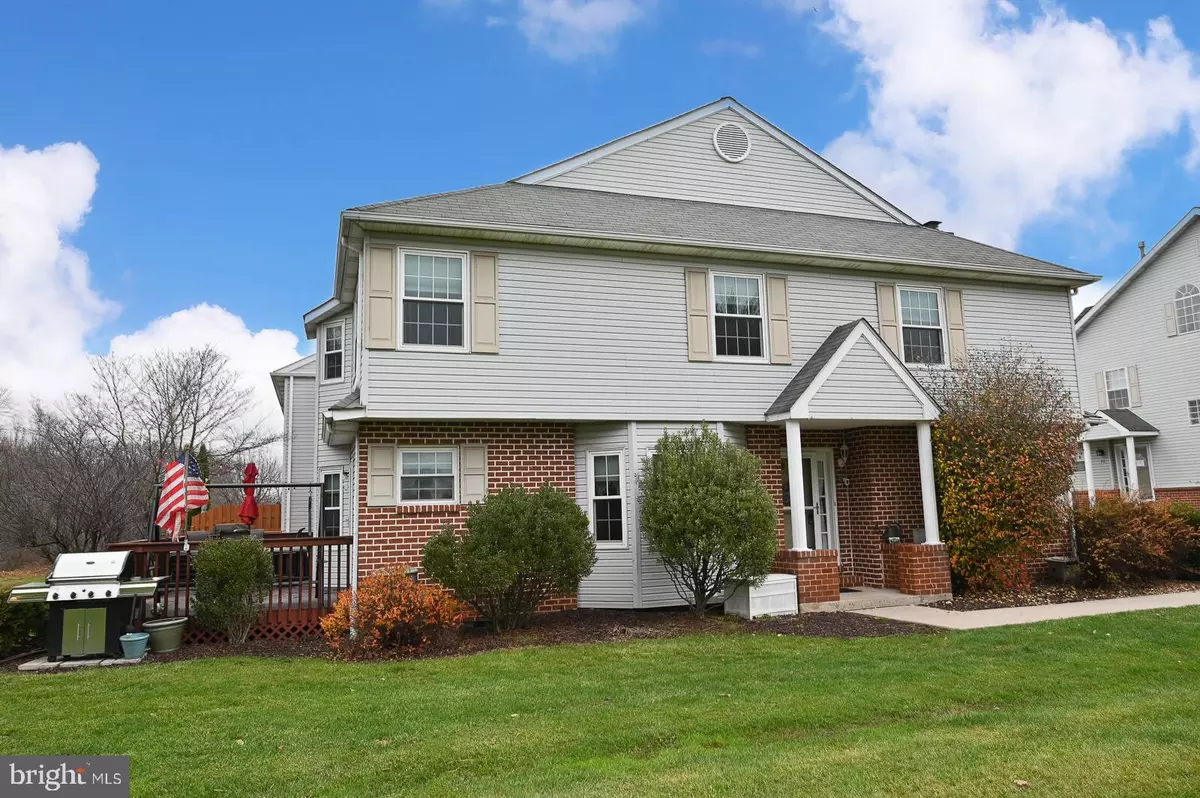$267,500
$265,000
0.9%For more information regarding the value of a property, please contact us for a free consultation.
3 Beds
3 Baths
1,848 SqFt
SOLD DATE : 02/19/2021
Key Details
Sold Price $267,500
Property Type Townhouse
Sub Type End of Row/Townhouse
Listing Status Sold
Purchase Type For Sale
Square Footage 1,848 sqft
Price per Sqft $144
Subdivision Fox Ridge
MLS Listing ID PAMC677042
Sold Date 02/19/21
Style Colonial
Bedrooms 3
Full Baths 2
Half Baths 1
HOA Fees $110/mo
HOA Y/N Y
Abv Grd Liv Area 1,848
Originating Board BRIGHT
Year Built 1992
Annual Tax Amount $4,133
Tax Year 2021
Lot Size 3,600 Sqft
Acres 0.08
Lot Dimensions 36.00 x 100.00
Property Description
Welcome to 57 Cedar Ct, a secluded end unit townhome with 3 bedrooms, 2 and a half baths in the sought after Spring-Ford Area School District. As you enter the foyer you are greeted by an open floor plan with hardwood floors that extend through the dining room with crown molding and a chair rail. The spacious living room ideal for entertaining family and friends and features a gas fireplace for those cozy winter nights. The eat-in kitchen is well appointed with stainless steel appliances, breakfast area and a walk-in pantry. Upstairs you will find a spacious master bedroom with a sitting area, walk-in closet and ensuite bath with dual sinks, soaking tub and stall shower. 2 additional bedrooms and full bath complete the 2nd level. The basement is fully finished, ideal space for a home office with french doors that open to a rec room, family room, fitness room or whatever your imagination would like. Outside you will find a well maintained deck that provides beautiful views of a tree farm that backs up to this quiet community. This home features energy saving windows and newer HVAC installed in 2017. This home is just waiting for you to make it your own. Showings expected to begin Thursday, 12/3. Schedule your appointment!
Location
State PA
County Montgomery
Area Limerick Twp (10637)
Zoning RESIDENTIAL-R5
Rooms
Other Rooms Living Room, Dining Room, Primary Bedroom, Bedroom 2, Kitchen, Other, Bathroom 3, Primary Bathroom, Full Bath
Basement Full, Fully Finished
Interior
Interior Features Carpet, Ceiling Fan(s), Crown Moldings, Floor Plan - Traditional, Formal/Separate Dining Room, Kitchen - Eat-In, Pantry, Walk-in Closet(s), Wood Floors
Hot Water Natural Gas
Heating Forced Air
Cooling Central A/C
Flooring Hardwood, Carpet, Ceramic Tile
Fireplaces Number 1
Fireplaces Type Gas/Propane
Equipment Built-In Microwave, Dishwasher, Dryer, Oven - Self Cleaning, Washer
Fireplace Y
Appliance Built-In Microwave, Dishwasher, Dryer, Oven - Self Cleaning, Washer
Heat Source Natural Gas
Laundry Basement
Exterior
Exterior Feature Deck(s)
Utilities Available Cable TV Available, Natural Gas Available
Water Access N
Accessibility None
Porch Deck(s)
Garage N
Building
Story 2
Sewer Public Sewer
Water Public
Architectural Style Colonial
Level or Stories 2
Additional Building Above Grade, Below Grade
New Construction N
Schools
School District Spring-Ford Area
Others
HOA Fee Include Common Area Maintenance,Lawn Maintenance,Snow Removal,Trash
Senior Community No
Tax ID 37-00-00347-498
Ownership Fee Simple
SqFt Source Assessor
Acceptable Financing Cash, Conventional, FHA
Listing Terms Cash, Conventional, FHA
Financing Cash,Conventional,FHA
Special Listing Condition Standard
Read Less Info
Want to know what your home might be worth? Contact us for a FREE valuation!

Our team is ready to help you sell your home for the highest possible price ASAP

Bought with Keith S Kline • Coldwell Banker Hearthside Realtors-Collegeville

"My job is to find and attract mastery-based agents to the office, protect the culture, and make sure everyone is happy! "







