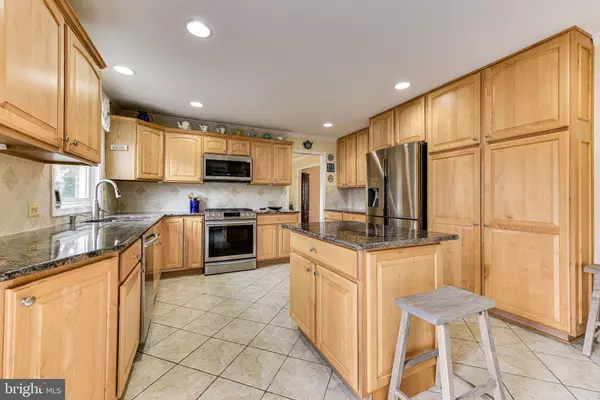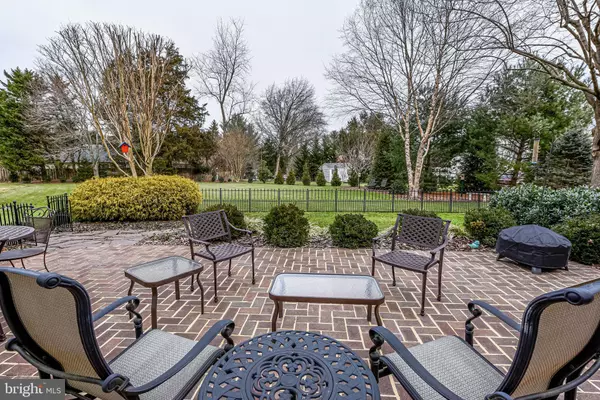$1,050,000
$975,000
7.7%For more information regarding the value of a property, please contact us for a free consultation.
4 Beds
4 Baths
4,219 SqFt
SOLD DATE : 02/18/2021
Key Details
Sold Price $1,050,000
Property Type Single Family Home
Sub Type Detached
Listing Status Sold
Purchase Type For Sale
Square Footage 4,219 sqft
Price per Sqft $248
Subdivision Vale Valley Estates
MLS Listing ID VAFX1173378
Sold Date 02/18/21
Style Colonial
Bedrooms 4
Full Baths 3
Half Baths 1
HOA Fees $25/ann
HOA Y/N Y
Abv Grd Liv Area 3,074
Originating Board BRIGHT
Year Built 1982
Annual Tax Amount $9,247
Tax Year 2020
Lot Size 0.574 Acres
Acres 0.57
Property Description
Welcome to this Beautiful, Warm and Well Maintained Home featuring Open Concept Family Room - Kitchen leading to Gorgeous Light & Bright Sunroom. Recently Renovated Kitchen (2017) with Gas Cooking, Island Prep Space, Plenty of Pantry Storage & Stainless Steel Appliances. Gleaming Refinished (2019) Hardwood Floors on the Main Level. Flexible Dining/Formal Living Room Space. Large Primary Bedroom Suite with Vaulted Ceilings and Attached Sitting Area/Office, Large Walk-In Closets and En-Suite Bathroom. Wider Hallway leads to Three Additional Well Appointed Bedrooms. Plenty of Entertaining / Rec Room Space on the Lower Level with potential Den/Guest Space and Full Bathroom. Bonus Unfinished Storage and Work Space with Second Refrigerator (As-Is). Stellar Location close to Town of Vienna (feeds to Madison HS Pyramid) on Cul-de-Sac with Fantastic Flat Rear Lot and Outdoor Entertaining Space with Deck and Patio. Everything has been Done Here! Infrastructure Improvements include; Certified James Hardie Siding (2019); New Beechworth Windows (2019); Carrier HVAC System Installed (2012); New Roof Installed (2012).
Location
State VA
County Fairfax
Zoning 111
Rooms
Basement Full, Fully Finished
Interior
Interior Features Combination Kitchen/Living, Crown Moldings, Dining Area, Family Room Off Kitchen, Formal/Separate Dining Room, Kitchen - Island, Recessed Lighting, Skylight(s), Ceiling Fan(s)
Hot Water Propane
Heating Heat Pump(s), Heat Pump - Gas BackUp
Cooling Central A/C
Fireplaces Number 1
Fireplaces Type Gas/Propane
Equipment Oven/Range - Gas, Refrigerator, Microwave, Extra Refrigerator/Freezer, Dryer - Electric, Washer, Dishwasher, Disposal
Furnishings No
Fireplace Y
Appliance Oven/Range - Gas, Refrigerator, Microwave, Extra Refrigerator/Freezer, Dryer - Electric, Washer, Dishwasher, Disposal
Heat Source Electric, Propane - Owned
Laundry Upper Floor
Exterior
Exterior Feature Patio(s), Brick
Garage Additional Storage Area, Garage - Side Entry, Garage Door Opener
Garage Spaces 2.0
Waterfront N
Water Access N
Street Surface Paved
Accessibility None
Porch Patio(s), Brick
Parking Type Attached Garage
Attached Garage 2
Total Parking Spaces 2
Garage Y
Building
Lot Description Cul-de-sac
Story 3
Sewer Septic = # of BR
Water Public
Architectural Style Colonial
Level or Stories 3
Additional Building Above Grade, Below Grade
New Construction N
Schools
Elementary Schools Flint Hill
Middle Schools Thoreau
High Schools Madison
School District Fairfax County Public Schools
Others
Pets Allowed Y
Senior Community No
Tax ID 0373 11 0036
Ownership Fee Simple
SqFt Source Assessor
Acceptable Financing VA, FHA, Conventional, Cash
Horse Property N
Listing Terms VA, FHA, Conventional, Cash
Financing VA,FHA,Conventional,Cash
Special Listing Condition Standard
Pets Description No Pet Restrictions
Read Less Info
Want to know what your home might be worth? Contact us for a FREE valuation!

Our team is ready to help you sell your home for the highest possible price ASAP

Bought with James T Muldoon • Avery-Hess, REALTORS

"My job is to find and attract mastery-based agents to the office, protect the culture, and make sure everyone is happy! "







