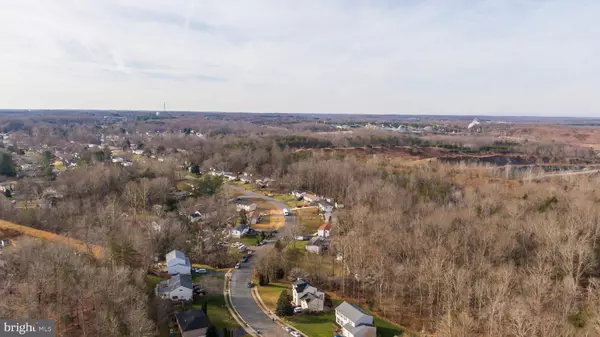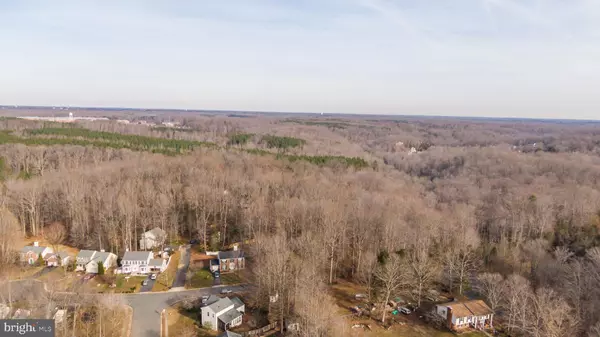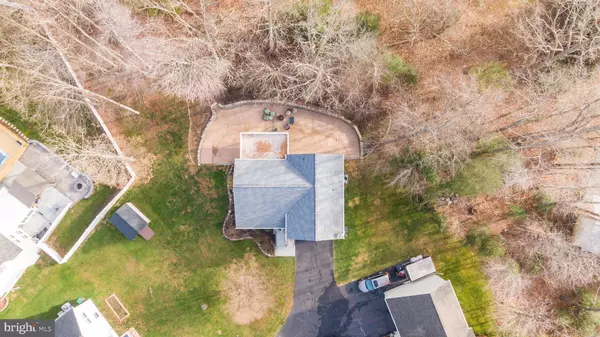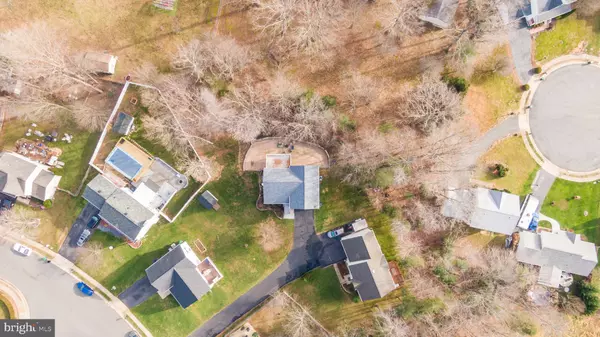$410,000
$375,000
9.3%For more information regarding the value of a property, please contact us for a free consultation.
4 Beds
3 Baths
2,636 SqFt
SOLD DATE : 01/28/2021
Key Details
Sold Price $410,000
Property Type Single Family Home
Sub Type Detached
Listing Status Sold
Purchase Type For Sale
Square Footage 2,636 sqft
Price per Sqft $155
Subdivision Oakridge Pointe
MLS Listing ID VAST228036
Sold Date 01/28/21
Style Split Level
Bedrooms 4
Full Baths 2
Half Baths 1
HOA Fees $3/ann
HOA Y/N Y
Abv Grd Liv Area 1,492
Originating Board BRIGHT
Year Built 2000
Annual Tax Amount $2,927
Tax Year 2020
Lot Size 0.363 Acres
Acres 0.36
Property Description
As soon as you open the front door you feel right at home! The amazing ceiling height and open floor plan allows the light to pour into the family room with the custom fitted couch (that conveys!) and into the fresh and update modern kitchen. Plenty of space to sit at the oversized custom island or bring your kitchen table for even more seating. The kitchen area leads out to a large deck that overlooks an amazing backyard ready for entertaining and your next big BBQ! Updated flooring flows from the kitchen into the bedrooms & yes the upstairs shared bathroom and the half bath on lower level have been updated too! The owners suite has a large walk-in closet and private bathroom that overlooks the private backyard. Two additional bedrooms upstairs have not only great space but good closet space too! Now to the lower walk out level you will find an oversized bedroom with full window, the laundry room (yes the washer and dryer will remain), and another large family room with a focal point fireplace and sliding glass doors that take you out to the amazing hardscape that is not only prewired but you can also add your outdoor kitchen too! But there is still one more room you must see...the Movie Theatre which comes fully equip! All installed TVs will remain so you do not need to worry about bringing your own! You will find Alexa in the kitchen who can help you turn on the smart switches & lights! This home is perfectly situated in North Stafford for easy commuting to the back gate of Quantico, 95 and rt1 to DC and NoVA. Close to shopping, dining and restaurants.
Location
State VA
County Stafford
Zoning R1
Rooms
Basement Partial, Daylight, Full
Main Level Bedrooms 3
Interior
Interior Features Attic, Combination Kitchen/Dining, Kitchen - Island, Kitchen - Table Space, Pantry, Tub Shower, Upgraded Countertops, Walk-in Closet(s), Wood Floors, Kitchen - Gourmet, Ceiling Fan(s), Window Treatments
Hot Water Electric
Heating Heat Pump(s)
Cooling None
Flooring Ceramic Tile, Carpet, Hardwood
Fireplaces Number 1
Fireplaces Type Gas/Propane
Equipment Built-In Microwave, Dishwasher, Disposal, Dryer, Exhaust Fan, Icemaker, Oven - Wall, Refrigerator, Stove, Washer, Water Heater
Furnishings Partially
Fireplace Y
Appliance Built-In Microwave, Dishwasher, Disposal, Dryer, Exhaust Fan, Icemaker, Oven - Wall, Refrigerator, Stove, Washer, Water Heater
Heat Source Electric
Laundry Lower Floor
Exterior
Parking Features Garage - Front Entry, Garage Door Opener, Inside Access
Garage Spaces 2.0
Utilities Available Cable TV Available
Water Access N
Accessibility None
Attached Garage 2
Total Parking Spaces 2
Garage Y
Building
Lot Description No Thru Street, Pipe Stem, Backs to Trees
Story 3
Sewer Public Sewer
Water Public
Architectural Style Split Level
Level or Stories 3
Additional Building Above Grade, Below Grade
New Construction N
Schools
School District Stafford County Public Schools
Others
Senior Community No
Tax ID 20-GG-2- -35
Ownership Fee Simple
SqFt Source Assessor
Acceptable Financing Cash, Conventional, FHA, VA
Listing Terms Cash, Conventional, FHA, VA
Financing Cash,Conventional,FHA,VA
Special Listing Condition Standard
Read Less Info
Want to know what your home might be worth? Contact us for a FREE valuation!

Our team is ready to help you sell your home for the highest possible price ASAP

Bought with Jaime P Urteaga • First Decision Realty LLC

"My job is to find and attract mastery-based agents to the office, protect the culture, and make sure everyone is happy! "







