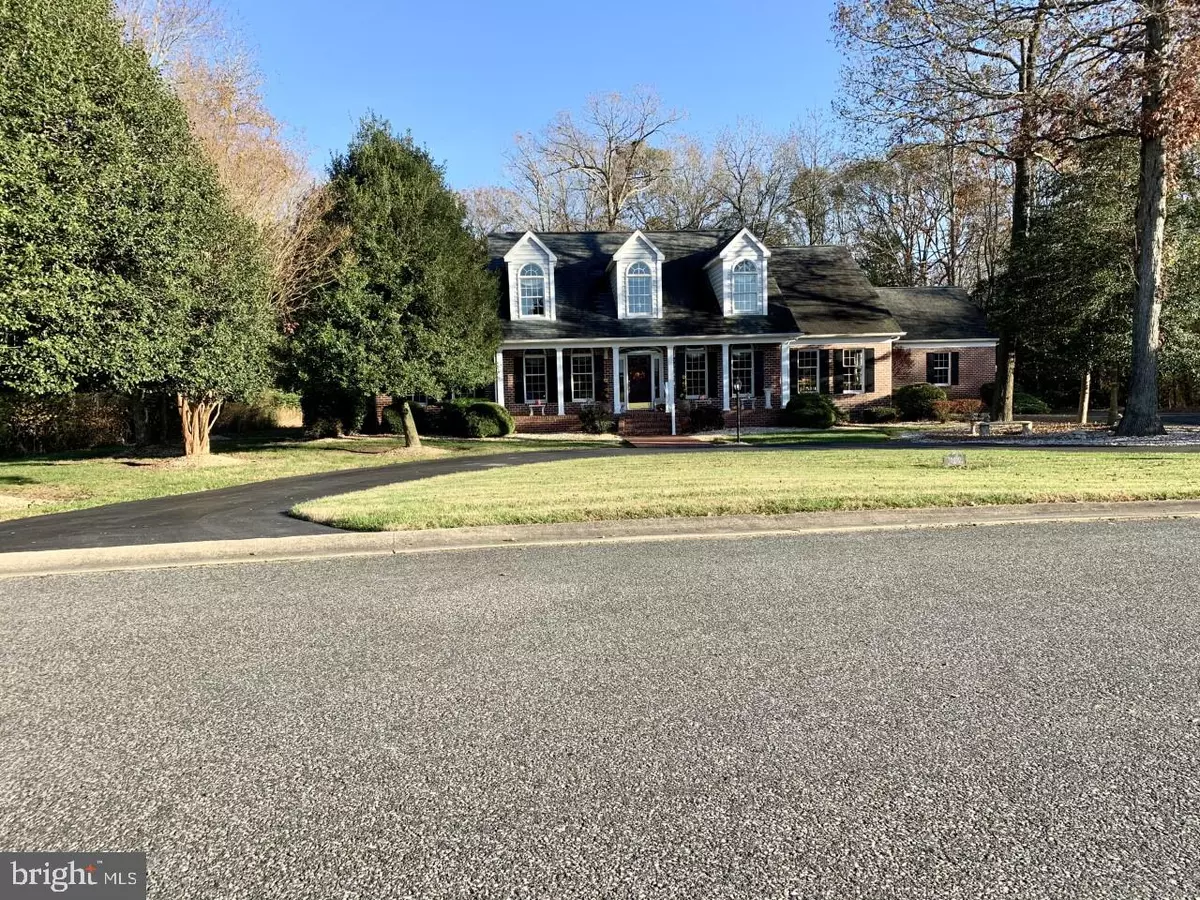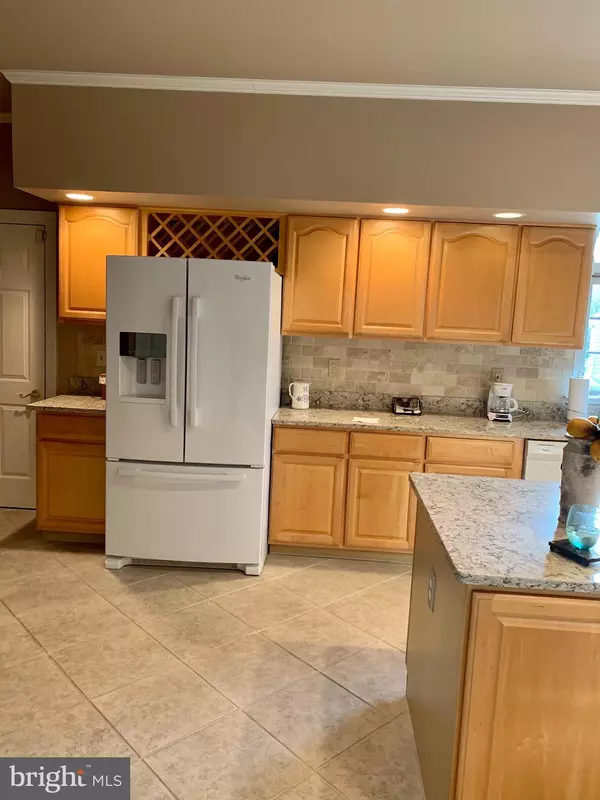$475,000
$500,000
5.0%For more information regarding the value of a property, please contact us for a free consultation.
4 Beds
4 Baths
3,170 SqFt
SOLD DATE : 01/29/2021
Key Details
Sold Price $475,000
Property Type Single Family Home
Sub Type Detached
Listing Status Sold
Purchase Type For Sale
Square Footage 3,170 sqft
Price per Sqft $149
Subdivision Mill Pond
MLS Listing ID MDWO118684
Sold Date 01/29/21
Style Traditional
Bedrooms 4
Full Baths 3
Half Baths 1
HOA Fees $47/ann
HOA Y/N Y
Abv Grd Liv Area 3,170
Originating Board BRIGHT
Year Built 1995
Annual Tax Amount $3,904
Tax Year 2020
Lot Size 3.650 Acres
Acres 3.65
Lot Dimensions 0.00 x 0.00
Property Description
Stunning well kept home ., This desired community of a Mill Pond features a pond and private community road that circles completely around the pond. Home is nestled on oversized 3.65 acres, amidst backyard privacy & tranquillity. for relaxation or entertaining. Owner had kitchen remodeled four years ago. Owner has replaced most appliances , washer, Dryer, furnace and hot water heater. There is plenty of storage areas. Sun room, and screened porches are a bonus. Furniture is negotiable. Located within short distance to shopping, medical centers, and local beaches.
Location
State MD
County Worcester
Area Worcester East Of Rt-113
Zoning R-2
Rooms
Main Level Bedrooms 1
Interior
Interior Features Entry Level Bedroom, Ceiling Fan(s), Kitchen - Eat-In, Stall Shower, Pantry, Dining Area, Window Treatments, Kitchen - Island, Upgraded Countertops, Carpet
Hot Water Electric
Heating Forced Air
Cooling Ceiling Fan(s), Central A/C
Flooring Carpet, Ceramic Tile, Laminated
Equipment Built-In Microwave, Dishwasher, Dryer, Exhaust Fan, Extra Refrigerator/Freezer, Microwave, Oven/Range - Electric, Refrigerator, Washer, Water Heater, Oven - Wall, Cooktop
Furnishings No
Window Features Screens
Appliance Built-In Microwave, Dishwasher, Dryer, Exhaust Fan, Extra Refrigerator/Freezer, Microwave, Oven/Range - Electric, Refrigerator, Washer, Water Heater, Oven - Wall, Cooktop
Heat Source Propane - Leased
Laundry Main Floor
Exterior
Exterior Feature Brick, Porch(es)
Parking Features Garage - Side Entry
Garage Spaces 2.0
Utilities Available Electric Available, Cable TV Available
Water Access N
View Pond, Trees/Woods
Roof Type Asphalt
Accessibility Level Entry - Main
Porch Brick, Porch(es)
Attached Garage 2
Total Parking Spaces 2
Garage Y
Building
Story 2
Sewer Public Sewer
Water Public
Architectural Style Traditional
Level or Stories 2
Additional Building Above Grade, Below Grade
New Construction N
Schools
School District Worcester County Public Schools
Others
Pets Allowed Y
Senior Community No
Tax ID 05-017904
Ownership Fee Simple
SqFt Source Assessor
Security Features Electric Alarm
Acceptable Financing Cash, Conventional, VA, Other
Listing Terms Cash, Conventional, VA, Other
Financing Cash,Conventional,VA,Other
Special Listing Condition Standard
Pets Allowed Cats OK, Dogs OK
Read Less Info
Want to know what your home might be worth? Contact us for a FREE valuation!

Our team is ready to help you sell your home for the highest possible price ASAP

Bought with DANIEL TAGLIENTI • Keller Williams Realty
"My job is to find and attract mastery-based agents to the office, protect the culture, and make sure everyone is happy! "







