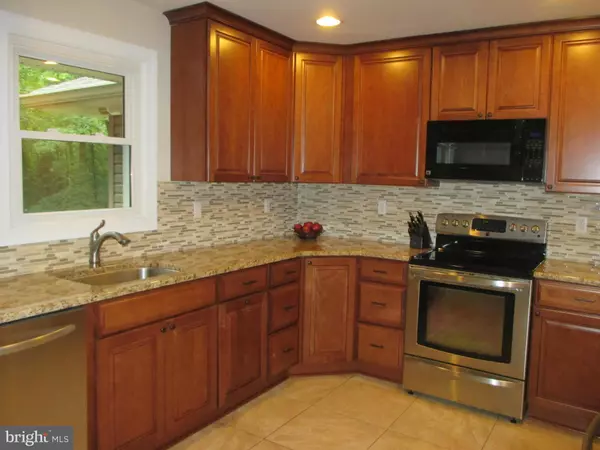$502,000
$502,000
For more information regarding the value of a property, please contact us for a free consultation.
4 Beds
3 Baths
2.05 Acres Lot
SOLD DATE : 09/21/2015
Key Details
Sold Price $502,000
Property Type Single Family Home
Sub Type Detached
Listing Status Sold
Purchase Type For Sale
Subdivision Chestnut Ridge
MLS Listing ID 1001278769
Sold Date 09/21/15
Style Split Foyer
Bedrooms 4
Full Baths 2
Half Baths 1
HOA Y/N N
Originating Board MRIS
Year Built 1977
Annual Tax Amount $4,295
Tax Year 2014
Lot Size 2.050 Acres
Acres 2.05
Lot Dimensions LotLength:423 X LotWidth:219
Property Description
GORGEOUS RENOVATION & PRIVACY ON 2 AC LOT BACKING TO WOODS IN CONVENIENT GAMBRILLS. KITCHEN IN 2012 INCL NEW 42' CABINETS, GRANITE, TILE BACK SPLASH, S/S APPL, 2012 UPGRADED ELEC PANEL, 2014 REPL HVAC, 2011 LAMINATE FLOORING THRU OUT ON MAIN LEVEL. MBR ADD'N W HUGE BATH, OVER SIZED 24X26 2 CAR GARAGE W ATTIC STORAGE, DECK, SHED, RETRACTABLE AWNING, INVIS DOG FENCE, WOOD STOVE.
Location
State MD
County Anne Arundel
Zoning RA
Rooms
Other Rooms Living Room, Primary Bedroom, Bedroom 2, Bedroom 3, Bedroom 4, Kitchen, Family Room
Basement Connecting Stairway, Rear Entrance, Sump Pump, Daylight, Partial, Full, Heated, Partially Finished, Walkout Level
Interior
Interior Features Combination Kitchen/Dining, Kitchen - Table Space, Kitchen - Eat-In, Primary Bath(s), Window Treatments, Upgraded Countertops, Wood Stove, Recessed Lighting, Floor Plan - Traditional
Hot Water Electric
Heating Heat Pump(s), Wood Burn Stove
Cooling Central A/C, Heat Pump(s), Ceiling Fan(s)
Fireplaces Number 1
Equipment Refrigerator, Icemaker, Stove, Microwave, Dishwasher, Washer - Front Loading, Dryer - Front Loading, Water Conditioner - Owned
Fireplace Y
Window Features Double Pane,Screens
Appliance Refrigerator, Icemaker, Stove, Microwave, Dishwasher, Washer - Front Loading, Dryer - Front Loading, Water Conditioner - Owned
Heat Source Electric, Wood
Exterior
Exterior Feature Deck(s)
Parking Features Garage Door Opener, Garage - Front Entry
Garage Spaces 2.0
Fence Electric
Utilities Available Cable TV Available, Fiber Optics Available
View Y/N Y
Water Access N
View Trees/Woods
Roof Type Shingle
Street Surface Black Top
Accessibility None
Porch Deck(s)
Attached Garage 2
Total Parking Spaces 2
Garage Y
Private Pool N
Building
Lot Description Backs to Trees, Backs - Open Common Area, Trees/Wooded, No Thru Street
Story 2
Sewer Septic Exists
Water Conditioner, Well
Architectural Style Split Foyer
Level or Stories 2
Additional Building Shed
Structure Type Dry Wall
New Construction N
Schools
Elementary Schools Crofton Woods
Middle Schools Crofton
High Schools South River
School District Anne Arundel County Public Schools
Others
Senior Community No
Tax ID 020217090010880
Ownership Fee Simple
Security Features Smoke Detector
Special Listing Condition Standard
Read Less Info
Want to know what your home might be worth? Contact us for a FREE valuation!

Our team is ready to help you sell your home for the highest possible price ASAP

Bought with Michael K Hofstetter • Cummings & Co. Realtors

"My job is to find and attract mastery-based agents to the office, protect the culture, and make sure everyone is happy! "







