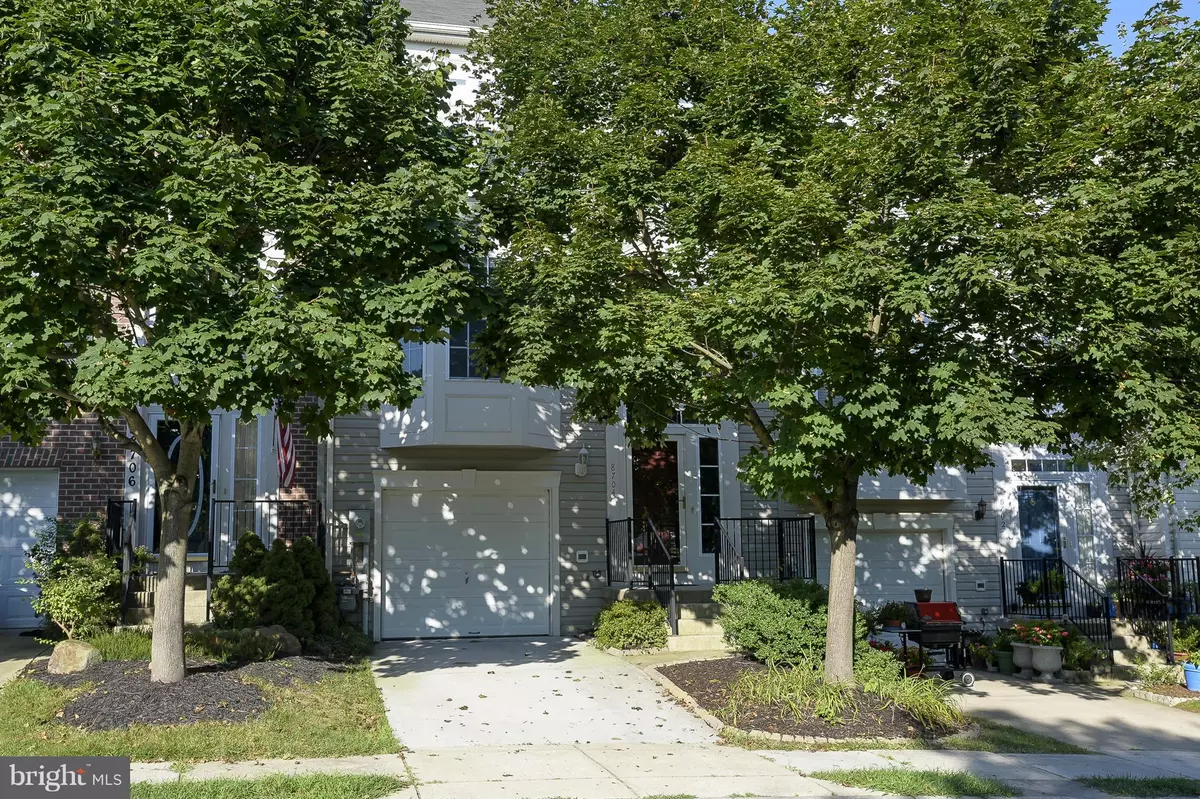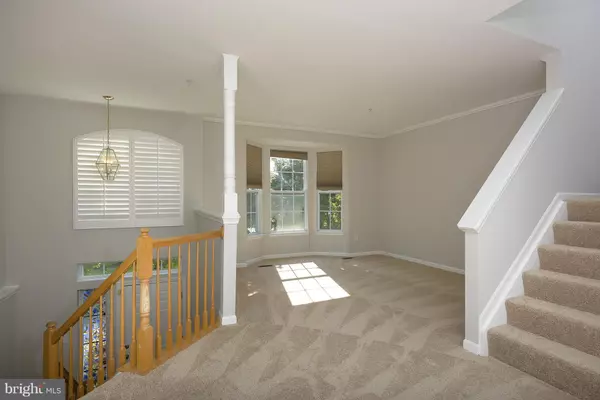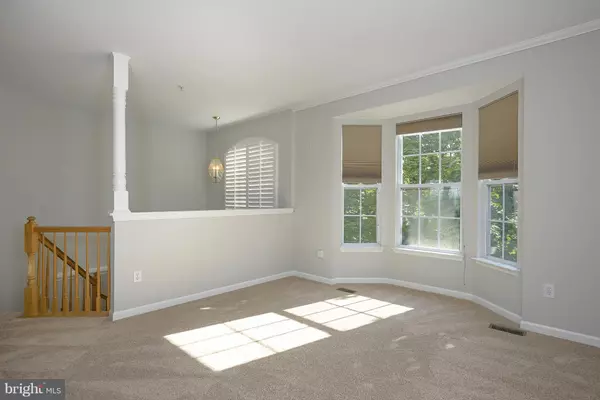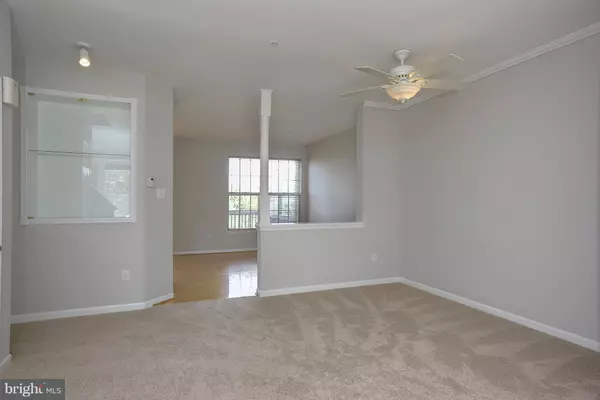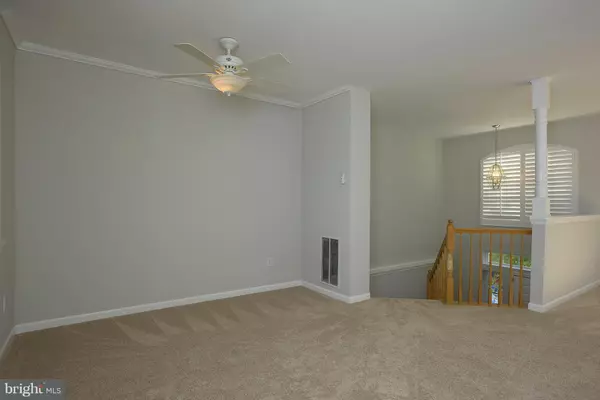$453,000
$459,900
1.5%For more information regarding the value of a property, please contact us for a free consultation.
3 Beds
4 Baths
2,598 SqFt
SOLD DATE : 10/25/2016
Key Details
Sold Price $453,000
Property Type Townhouse
Sub Type Interior Row/Townhouse
Listing Status Sold
Purchase Type For Sale
Square Footage 2,598 sqft
Price per Sqft $174
Subdivision Hollifield
MLS Listing ID 1003934281
Sold Date 10/25/16
Style Colonial
Bedrooms 3
Full Baths 2
Half Baths 2
HOA Fees $11
HOA Y/N Y
Abv Grd Liv Area 2,598
Originating Board MRIS
Year Built 1999
Annual Tax Amount $5,041
Tax Year 2015
Lot Size 2,083 Sqft
Acres 0.05
Property Description
GORGEOUS TH W/ BUMP OUTS ON ALL 3 LVLS MAKING THIS ONE OF THE LARGEST TH IN SOUGHT AFTER DAN MIL. NEW CARPET, NEUTRAL FRESH PAINT & SLIDER. OPEN KIT W/ SS APPL, DOUBLE OVEN, CORIAN COUNTERS & SEP DR. VAULTED CEILINGS & LOTS OF NATURAL LIGHT. MASTER STE INCL. LARGE WALK-IN CLOSET, 5 PIECE BATH, & SEP. SITTING RM. ATTACHED GARAGE, DECK & PATIO BACKS TO WOODS. EXCLLNT SCHLS, MIN FROM SHOPPING & HWYS.
Location
State MD
County Howard
Zoning RED
Rooms
Basement Rear Entrance, Outside Entrance, Full, Fully Finished, Walkout Level
Interior
Interior Features Dining Area, Kitchen - Eat-In, Primary Bath(s), Built-Ins, Crown Moldings, Wood Floors, Upgraded Countertops
Hot Water Natural Gas
Heating Forced Air
Cooling Central A/C
Fireplaces Number 1
Fireplaces Type Fireplace - Glass Doors, Mantel(s)
Equipment Dishwasher, Dryer, Microwave, Oven - Double, Refrigerator, Washer
Fireplace Y
Window Features Bay/Bow,Screens
Appliance Dishwasher, Dryer, Microwave, Oven - Double, Refrigerator, Washer
Heat Source Natural Gas
Exterior
Exterior Feature Deck(s), Patio(s)
Parking Features Garage Door Opener
Garage Spaces 1.0
View Y/N Y
Water Access N
View Trees/Woods, Water
Accessibility None
Porch Deck(s), Patio(s)
Attached Garage 1
Total Parking Spaces 1
Garage Y
Private Pool N
Building
Lot Description Backs to Trees, Pond, Trees/Wooded
Story 3+
Sewer Public Sewer
Water Public
Architectural Style Colonial
Level or Stories 3+
Additional Building Above Grade
Structure Type Vaulted Ceilings
New Construction N
Schools
Elementary Schools Hollifield Station
Middle Schools Patapsco
High Schools Mt. Hebron
School District Howard County Public School System
Others
Senior Community No
Tax ID 1402383020
Ownership Fee Simple
Security Features Security System
Special Listing Condition Standard
Read Less Info
Want to know what your home might be worth? Contact us for a FREE valuation!

Our team is ready to help you sell your home for the highest possible price ASAP

Bought with Robert J Chew • Berkshire Hathaway HomeServices PenFed Realty
"My job is to find and attract mastery-based agents to the office, protect the culture, and make sure everyone is happy! "


