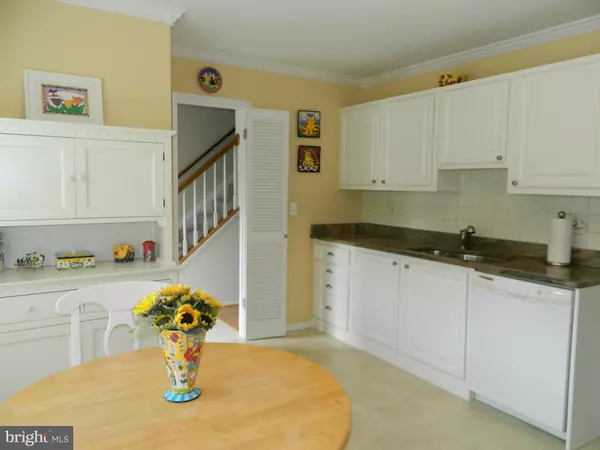$265,000
$268,000
1.1%For more information regarding the value of a property, please contact us for a free consultation.
3 Beds
2 Baths
3,750 Sqft Lot
SOLD DATE : 09/03/2015
Key Details
Sold Price $265,000
Property Type Townhouse
Sub Type End of Row/Townhouse
Listing Status Sold
Purchase Type For Sale
Subdivision Whispering Woods
MLS Listing ID 1001283777
Sold Date 09/03/15
Style Colonial
Bedrooms 3
Full Baths 1
Half Baths 1
HOA Fees $24/ann
HOA Y/N Y
Originating Board MRIS
Year Built 1978
Annual Tax Amount $2,194
Tax Year 2014
Lot Size 3,750 Sqft
Acres 0.09
Lot Dimensions LotWidth:38 X LotDepth:100
Property Description
Multiple Offers - Highest and Best Due 4PM 8/3/15. Rare opportunity to own an updated end unit townhome w/gorgeous in-ground gunite pool, surrounding patios, lush gardens, & fenced back/side yard. Kit w/granite counters & breakfast area, refinished wood floors in LR, DR & hall, replacement windows & sliders, crown molding, upgraded carpeting, BAs w/tile floor, plantation blinds, space to add MBA.
Location
State MD
County Anne Arundel
Zoning R5
Rooms
Other Rooms Living Room, Dining Room, Primary Bedroom, Bedroom 2, Bedroom 3, Kitchen, Foyer
Interior
Interior Features Dining Area, Breakfast Area, Kitchen - Eat-In, Kitchen - Table Space, Upgraded Countertops, Crown Moldings, Window Treatments, Wood Floors, Floor Plan - Traditional
Hot Water Electric
Heating Heat Pump(s), Programmable Thermostat
Cooling Heat Pump(s), Central A/C, Programmable Thermostat
Fireplaces Number 1
Fireplaces Type Screen
Equipment Washer/Dryer Hookups Only, Dishwasher, Disposal, Dryer, Exhaust Fan, Icemaker, Oven - Self Cleaning, Oven/Range - Electric, Range Hood, Refrigerator, Washer, Water Dispenser, Water Heater
Fireplace Y
Window Features Double Pane,Screens
Appliance Washer/Dryer Hookups Only, Dishwasher, Disposal, Dryer, Exhaust Fan, Icemaker, Oven - Self Cleaning, Oven/Range - Electric, Range Hood, Refrigerator, Washer, Water Dispenser, Water Heater
Heat Source Electric
Exterior
Exterior Feature Patio(s)
Fence Partially, Rear, Privacy, Other
Pool In Ground
Community Features Covenants, RV/Boat/Trail, Restrictions, Rec Equip, Alterations/Architectural Changes, Fencing, Parking, Pets - Allowed, Other
Amenities Available Tot Lots/Playground
Water Access N
Roof Type Asphalt
Street Surface Black Top
Accessibility None
Porch Patio(s)
Garage N
Private Pool Y
Building
Story 2
Foundation Slab
Sewer Public Sewer
Water Public
Architectural Style Colonial
Level or Stories 2
New Construction N
Schools
Elementary Schools Windsor Farm
Middle Schools Severn River
High Schools Broadneck
School District Anne Arundel County Public Schools
Others
HOA Fee Include Common Area Maintenance,Reserve Funds
Senior Community No
Tax ID 020392590006967
Ownership Fee Simple
Acceptable Financing Negotiable
Listing Terms Negotiable
Financing Negotiable
Special Listing Condition Standard
Read Less Info
Want to know what your home might be worth? Contact us for a FREE valuation!

Our team is ready to help you sell your home for the highest possible price ASAP

Bought with Carol L Tinnin • RE/MAX Leading Edge
"My job is to find and attract mastery-based agents to the office, protect the culture, and make sure everyone is happy! "







