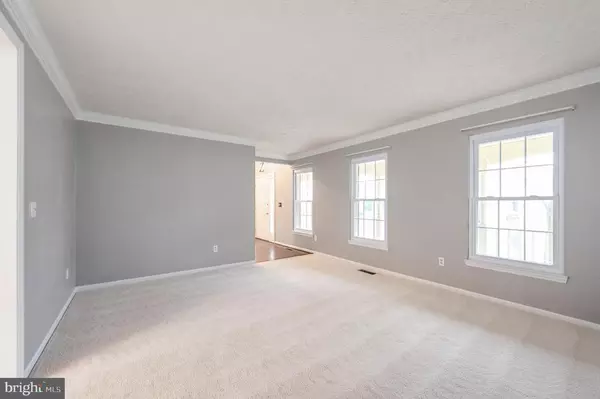$510,000
$519,900
1.9%For more information regarding the value of a property, please contact us for a free consultation.
4 Beds
4 Baths
3,663 SqFt
SOLD DATE : 12/21/2020
Key Details
Sold Price $510,000
Property Type Single Family Home
Sub Type Detached
Listing Status Sold
Purchase Type For Sale
Square Footage 3,663 sqft
Price per Sqft $139
Subdivision Brittany
MLS Listing ID VAPW510308
Sold Date 12/21/20
Style Colonial
Bedrooms 4
Full Baths 2
Half Baths 2
HOA Fees $33/mo
HOA Y/N Y
Abv Grd Liv Area 2,630
Originating Board BRIGHT
Year Built 1988
Annual Tax Amount $5,486
Tax Year 2020
Lot Size 10,328 Sqft
Acres 0.24
Property Description
Beautifully maintained colonial + a HUGE master suite with space for a sitting room and office + located in one of the most conveniently located neighborhoods in the area = your new home! Just off of 234 just steps from Fortuna Center Plaza, a commuter lot, and 95 this home has everything you need just outside of the lovely wooded neighborhood. The home itself boasts a updated kitchen, formal dining room, family room with a fireplace and a master suite sanctuary where you can close the double doors and hide away. The master suite has space for the bed, sitting room as well as seperate space for a home office with the added bonus of a large walk in closet. The basement is fully finished with room to give the kids their own space when they are ready to come in from the beautifully wooded backyard with deck. Home has smart technology that can be easily transferred to the new owner.
Location
State VA
County Prince William
Zoning RESIDENTIAL
Rooms
Basement Fully Finished
Interior
Interior Features Ceiling Fan(s), Carpet, Combination Kitchen/Dining, Family Room Off Kitchen, Floor Plan - Traditional, Kitchen - Eat-In, Kitchen - Island, Kitchen - Table Space, Pantry, Soaking Tub, Stall Shower, Walk-in Closet(s), Wood Stove, Recessed Lighting, Formal/Separate Dining Room
Hot Water Natural Gas
Heating Central
Cooling Central A/C, Ceiling Fan(s)
Flooring Carpet, Wood
Fireplaces Number 1
Equipment Built-In Microwave, Dishwasher, Disposal, Dryer - Gas, Exhaust Fan, Refrigerator, Stainless Steel Appliances, Stove, Washer
Fireplace Y
Appliance Built-In Microwave, Dishwasher, Disposal, Dryer - Gas, Exhaust Fan, Refrigerator, Stainless Steel Appliances, Stove, Washer
Heat Source Natural Gas
Exterior
Garage Garage - Front Entry
Garage Spaces 2.0
Fence Wood, Rear
Amenities Available Common Grounds, Tot Lots/Playground
Waterfront N
Water Access N
Accessibility None
Parking Type Attached Garage, Driveway
Attached Garage 2
Total Parking Spaces 2
Garage Y
Building
Story 3
Sewer Public Sewer
Water Public
Architectural Style Colonial
Level or Stories 3
Additional Building Above Grade, Below Grade
New Construction N
Schools
Elementary Schools Pattie
Middle Schools Graham Park
High Schools Forest Park
School District Prince William County Public Schools
Others
Senior Community No
Tax ID 8190-40-4267
Ownership Fee Simple
SqFt Source Assessor
Special Listing Condition Standard
Read Less Info
Want to know what your home might be worth? Contact us for a FREE valuation!

Our team is ready to help you sell your home for the highest possible price ASAP

Bought with Jerome A Stevens • Fairfax Realty Select

"My job is to find and attract mastery-based agents to the office, protect the culture, and make sure everyone is happy! "







