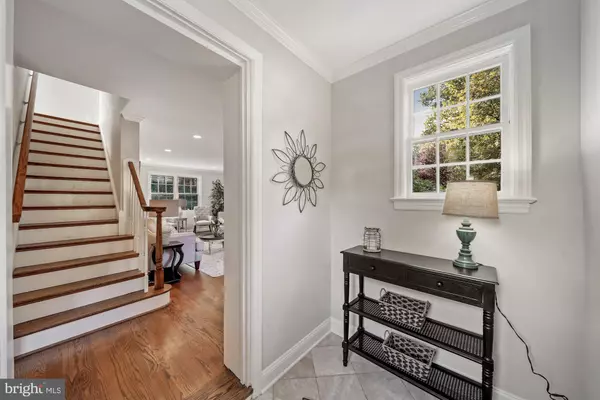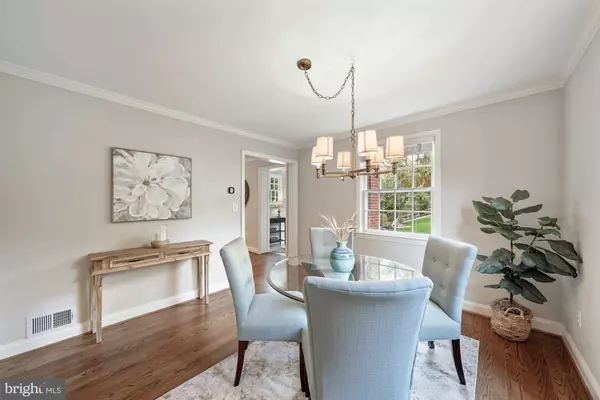$1,150,000
$1,150,000
For more information regarding the value of a property, please contact us for a free consultation.
3 Beds
4 Baths
2,570 SqFt
SOLD DATE : 12/11/2020
Key Details
Sold Price $1,150,000
Property Type Single Family Home
Sub Type Detached
Listing Status Sold
Purchase Type For Sale
Square Footage 2,570 sqft
Price per Sqft $447
Subdivision Lee Heights
MLS Listing ID VAAR171022
Sold Date 12/11/20
Style Colonial
Bedrooms 3
Full Baths 2
Half Baths 2
HOA Y/N N
Abv Grd Liv Area 2,180
Originating Board BRIGHT
Year Built 1946
Annual Tax Amount $10,001
Tax Year 2020
Lot Size 8,327 Sqft
Acres 0.19
Property Description
Welcome to Lee Heights! This 4 level charming all brick classic colonial has been fully renovated from top to bottom to include a new kitchen with cozy family room extension, separate dining room and living room, bright Florida room (perfect for a home office or guest room), second level owners suite with newly renovated bathroom, two secondary bedrooms and renovated hall bath on the second floor and a bonus third level that is used as a secondary office and over flow owners closet. Lower level houses a large rec room, half bath, laundry room and large storage room. Other features include a welcoming foyer, mature landscaped lot on .20 acres, generous patio, tot lot, two fireplaces, large picture windows, hardwoods on main level, handsome brick exterior and centrally located. Only 1 light to DC. Walk-able to Lee Heights Shopping center and Cherrydale shops. Close to the ART bus. Sought after school tier Taylor/Dorothy Hamm, Yorktown HS. Windows and basement chimney is selling "As-Is".
Location
State VA
County Arlington
Zoning R-8
Direction North
Rooms
Other Rooms Living Room, Dining Room, Primary Bedroom, Bedroom 2, Bedroom 3, Kitchen, Family Room, Sun/Florida Room, Laundry, Office, Recreation Room, Storage Room, Primary Bathroom
Basement Other
Interior
Interior Features Breakfast Area, Built-Ins, Chair Railings, Crown Moldings, Dining Area, Family Room Off Kitchen, Floor Plan - Traditional, Formal/Separate Dining Room, Kitchen - Gourmet, Kitchen - Island, Primary Bath(s), Recessed Lighting, Walk-in Closet(s), Wood Floors
Hot Water Natural Gas
Cooling Central A/C
Fireplaces Number 2
Fireplaces Type Wood, Mantel(s)
Fireplace Y
Heat Source Natural Gas
Laundry Basement
Exterior
Exterior Feature Patio(s)
Garage Spaces 2.0
Waterfront N
Water Access N
Roof Type Architectural Shingle
Accessibility Other
Porch Patio(s)
Parking Type Driveway, Off Street
Total Parking Spaces 2
Garage N
Building
Lot Description Landscaping
Story 4
Sewer Public Sewer
Water Public
Architectural Style Colonial
Level or Stories 4
Additional Building Above Grade, Below Grade
Structure Type Dry Wall
New Construction N
Schools
Elementary Schools Taylor
Middle Schools Dorothy Hamm
High Schools Yorktown
School District Arlington County Public Schools
Others
Senior Community No
Tax ID 04-014-004
Ownership Fee Simple
SqFt Source Assessor
Special Listing Condition Standard
Read Less Info
Want to know what your home might be worth? Contact us for a FREE valuation!

Our team is ready to help you sell your home for the highest possible price ASAP

Bought with Anna-Louisa A Yon • Compass

"My job is to find and attract mastery-based agents to the office, protect the culture, and make sure everyone is happy! "







