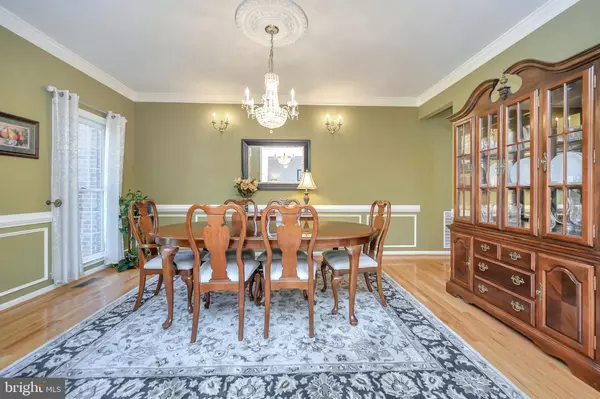$830,000
$829,900
For more information regarding the value of a property, please contact us for a free consultation.
4 Beds
4 Baths
4,816 SqFt
SOLD DATE : 11/24/2020
Key Details
Sold Price $830,000
Property Type Single Family Home
Sub Type Detached
Listing Status Sold
Purchase Type For Sale
Square Footage 4,816 sqft
Price per Sqft $172
Subdivision Clifton Crest
MLS Listing ID VAFX1162286
Sold Date 11/24/20
Style Colonial
Bedrooms 4
Full Baths 3
Half Baths 1
HOA Fees $68/mo
HOA Y/N Y
Abv Grd Liv Area 3,400
Originating Board BRIGHT
Year Built 2000
Annual Tax Amount $8,753
Tax Year 2020
Lot Size 9,162 Sqft
Acres 0.21
Property Description
Spacious single-family colonial nestled in sought-after Clifton - well maintained with wonderful upgrades. Open floor plan with crown molding, chair rail, and hardwood floors, dramatic two-story family room with gas fireplace, formal living, dining, office/library, and half bath on main floor. Updated gourmet kitchen with soft close custom cabinets, granite countertops, large island with cooktop, recessed lighting, and modern stainless steel appliances. Dual-zone heating and cooling for comfort. Updated owner's suite with spacious walk-in closet, luxury bathroom with dual vanity, water closet, large soaking tub, and frameless shower. Three large additional bedrooms, two with walk-in closets. Upstairs laundry room with new washer/dryer. Custom finished basement with 90in projection screen and projector, wet bar, pool table, multiple storage areas, and full bath. Two car garage. New roof, mature landscaping, deck, patio with hot tub within private fenced backyard, and sprinkler system. Over 4800 square feet. This beauty is a must-see and will not last long. Easy access to major roads of Lee Hwy, Braddock Road, Fairfax County Pkwy, I-66. Near Union Mill, Fair Lakes, Fairfax Corner shopping centers with grocery stores and restaurants. Close to Stringfellow Park and Ride for convenient Metro access. OPEN HOUSE: By appointment only - Friday, Saturday and Sunday, October 23-25, 2020 from 12:00-2:00 pm each day. COVID-19 precautions in effect. Masks are required during showings. Gloves, footies, and hand sanitizer will be provided. Please, serious pre-approved buyers only.
Location
State VA
County Fairfax
Zoning 130
Rooms
Other Rooms Living Room, Dining Room, Bedroom 2, Bedroom 3, Bedroom 4, Kitchen, Family Room, Basement, Library, Bedroom 1, Bathroom 1
Basement Full
Interior
Hot Water Natural Gas
Heating Central
Cooling Central A/C
Flooring Hardwood, Carpet
Fireplaces Number 1
Fireplaces Type Gas/Propane, Screen
Fireplace Y
Heat Source Natural Gas
Laundry Upper Floor
Exterior
Garage Garage - Front Entry, Garage Door Opener
Garage Spaces 2.0
Waterfront N
Water Access N
Accessibility 2+ Access Exits
Parking Type Attached Garage
Attached Garage 2
Total Parking Spaces 2
Garage Y
Building
Story 3
Sewer Public Septic
Water Public
Architectural Style Colonial
Level or Stories 3
Additional Building Above Grade, Below Grade
Structure Type 9'+ Ceilings
New Construction N
Schools
School District Fairfax County Public Schools
Others
Pets Allowed Y
HOA Fee Include Road Maintenance,Snow Removal,Trash
Senior Community No
Tax ID 0553 16 0048
Ownership Fee Simple
SqFt Source Assessor
Acceptable Financing Conventional, FHA, Cash, VA
Listing Terms Conventional, FHA, Cash, VA
Financing Conventional,FHA,Cash,VA
Special Listing Condition Standard
Pets Description No Pet Restrictions
Read Less Info
Want to know what your home might be worth? Contact us for a FREE valuation!

Our team is ready to help you sell your home for the highest possible price ASAP

Bought with Jennifer Trinh Pham • EXP Realty, LLC

"My job is to find and attract mastery-based agents to the office, protect the culture, and make sure everyone is happy! "







