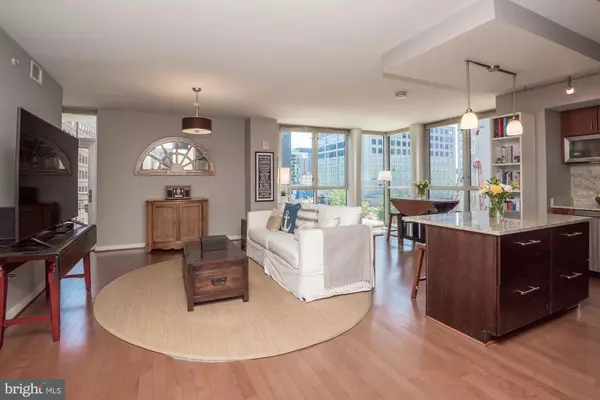$810,000
$859,900
5.8%For more information regarding the value of a property, please contact us for a free consultation.
2 Beds
2 Baths
1,350 SqFt
SOLD DATE : 09/30/2020
Key Details
Sold Price $810,000
Property Type Condo
Sub Type Condo/Co-op
Listing Status Sold
Purchase Type For Sale
Square Footage 1,350 sqft
Price per Sqft $600
Subdivision Navy Yard
MLS Listing ID DCDC474296
Sold Date 09/30/20
Style Contemporary
Bedrooms 2
Full Baths 2
Condo Fees $714/mo
HOA Y/N N
Abv Grd Liv Area 1,350
Originating Board BRIGHT
Year Built 2009
Annual Tax Amount $5,165
Tax Year 2019
Property Description
Flooded with natural sunlight all day, there isn't a brighter condo than this southwest facing 2 bedroom. Highlighted with hardwood flooring throughout the living room, kitchen and foyer, a bistro balcony, and stainless steel appliances in the kitchen. Velocity Condominiums offer countless conveniences such as a roof-top pool, recently updated gym and a 24-hour concierge. Conveniently located a short walk to Whole Foods, countless restaurants and bars, and the Navy Yard metro station. Only 3 blocks to the Nationals Ballpark! Don't pass up the opportunity to live in one of the most exclusive, most sought after, and most convenient condos in DC.
Location
State DC
County Washington
Zoning RESIDENTIAL
Rooms
Main Level Bedrooms 2
Interior
Hot Water Electric
Heating Central, Forced Air
Cooling Central A/C
Heat Source Electric
Exterior
Garage Basement Garage, Inside Access
Garage Spaces 1.0
Amenities Available Concierge, Elevator, Fitness Center, Meeting Room, Pool - Outdoor
Waterfront N
Water Access N
Accessibility 36\"+ wide Halls, Elevator, Ramp - Main Level
Attached Garage 1
Total Parking Spaces 1
Garage Y
Building
Story 1
Unit Features Hi-Rise 9+ Floors
Sewer Private Sewer
Water Public
Architectural Style Contemporary
Level or Stories 1
Additional Building Above Grade, Below Grade
New Construction N
Schools
School District District Of Columbia Public Schools
Others
Pets Allowed Y
HOA Fee Include Common Area Maintenance,Pool(s),Reserve Funds
Senior Community No
Tax ID 0699/N/2047
Ownership Condominium
Acceptable Financing Cash, Conventional, VA
Listing Terms Cash, Conventional, VA
Financing Cash,Conventional,VA
Special Listing Condition Standard
Pets Description Cats OK, Dogs OK
Read Less Info
Want to know what your home might be worth? Contact us for a FREE valuation!

Our team is ready to help you sell your home for the highest possible price ASAP

Bought with Hovanes Suleymanian • The ONE Street Company

"My job is to find and attract mastery-based agents to the office, protect the culture, and make sure everyone is happy! "







