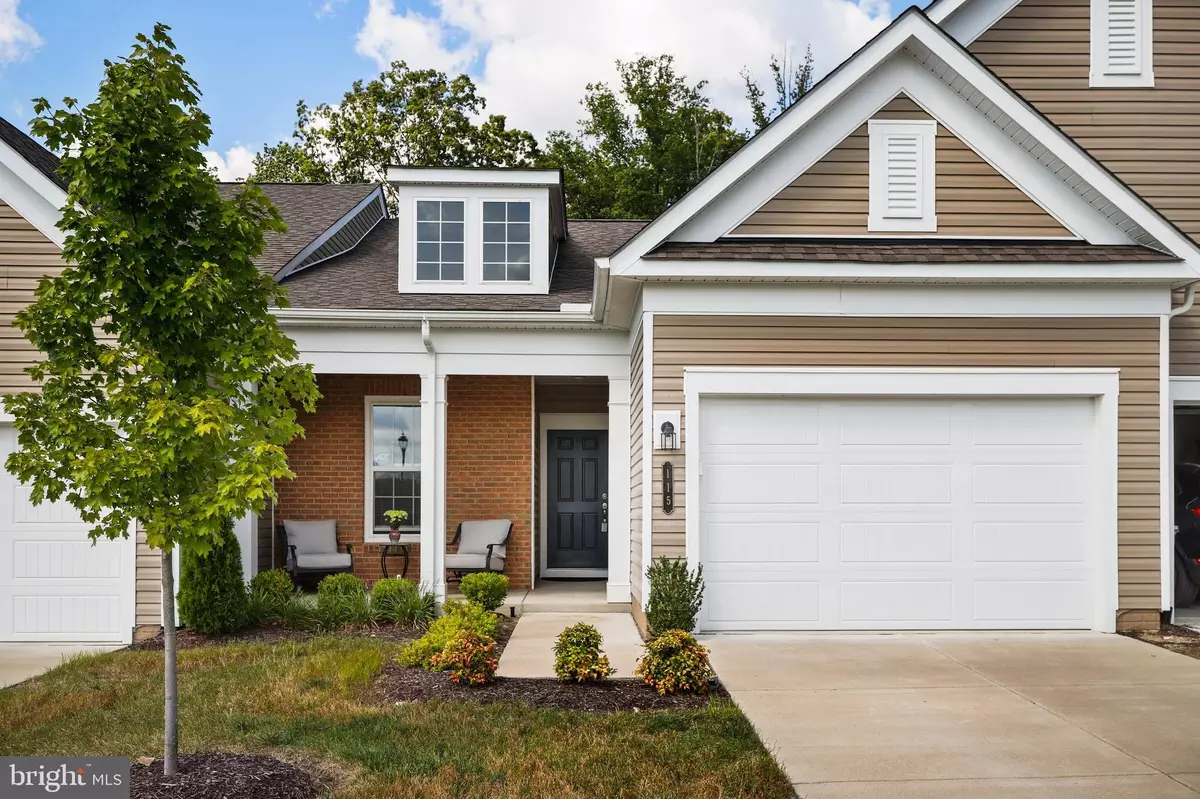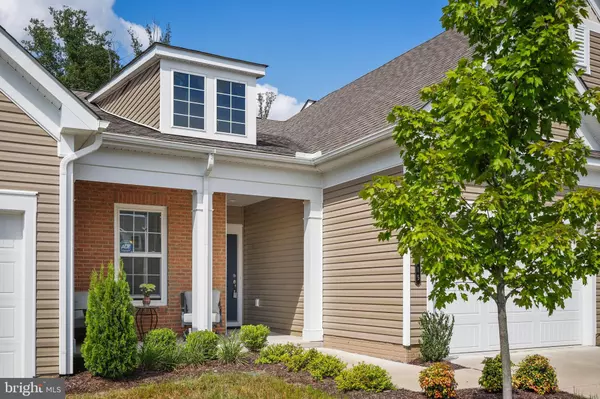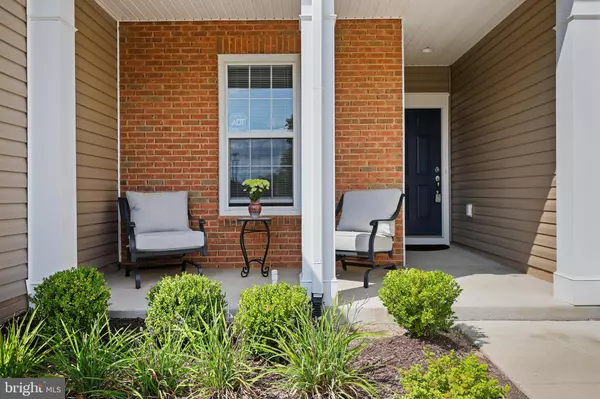$300,000
$295,000
1.7%For more information regarding the value of a property, please contact us for a free consultation.
2 Beds
2 Baths
1,386 SqFt
SOLD DATE : 10/23/2020
Key Details
Sold Price $300,000
Property Type Townhouse
Sub Type Interior Row/Townhouse
Listing Status Sold
Purchase Type For Sale
Square Footage 1,386 sqft
Price per Sqft $216
Subdivision Celebrate
MLS Listing ID VAST225494
Sold Date 10/23/20
Style Other
Bedrooms 2
Full Baths 2
HOA Fees $286/mo
HOA Y/N Y
Abv Grd Liv Area 1,386
Originating Board BRIGHT
Year Built 2018
Annual Tax Amount $2,474
Tax Year 2020
Lot Size 3,145 Sqft
Acres 0.07
Property Description
Welcome to this beautiful Villa in Celebrate Virginia, a 55 and over, gated community. Why wait for new construction? This Villa is only two years young. Built in 2018, it encompasses upscale features and finishes throughout. Only one owner, gently used, and no pets have been here. What a great location in the Celebrate community. It is the only three attached Villas, while most are the five attached Villas. With this very quiet, premium lot, the backyard has private views of the common ground and trees. The brick front porch allows you privacy to relax out front and enjoy the sky view. There are no Villas directly across from the front porch. You will also appreciate the extra, large garage. It offers you a convenient storage area as well. Gleaming hardwood floors grace the Foyer, Kitchen, and Living Area. The open Foyer with crown molding and wainscoting makes for an elegant entrance. It's also a great, open space for a drop off area or extra storage. You will appreciate the recessed lighting in the Kitchen and Living Area. The Gourmet Kitchen boasts Whirlpool appliances, wall oven and microwave, six burner gas cooktop, Granite countertops with a polished backsplash. The upgraded Kitchen cabinets and double sink, along with a spacious Pantry complete this wonderful Kitchen. Bright and inviting describe the Living Area. With the great view of the common ground and huge trees, the Living Area has a cozy Fireplace to enjoy. The Primary Bedroom is large and bright, and this too gets the great views of the common ground and trees. You will be pleased with the large Bathroom in the Primary Bedroom Suite with tiled floor and tiled shower with a seat, granite vanity countertops, and a convenient linen closet. The second Bedroom could also be a great Office if you wish. The second Bathroom also has tiled floor and a tiled tub. Separate Laundry room. The lawn service is included as well as numerous indoor and outdoor activities.
Location
State VA
County Stafford
Zoning RBC
Rooms
Main Level Bedrooms 2
Interior
Hot Water Electric
Heating Forced Air
Cooling Central A/C
Heat Source Natural Gas
Exterior
Parking Features Garage - Front Entry
Garage Spaces 2.0
Amenities Available Club House, Exercise Room, Jog/Walk Path, Meeting Room, Party Room, Pool - Indoor, Pool - Outdoor, Putting Green, Tennis Courts
Water Access N
Accessibility Level Entry - Main, No Stairs
Attached Garage 1
Total Parking Spaces 2
Garage Y
Building
Story 1
Sewer Public Sewer
Water Public
Architectural Style Other
Level or Stories 1
Additional Building Above Grade, Below Grade
New Construction N
Schools
Elementary Schools Rocky Run
Middle Schools Gayle
High Schools Stafford
School District Stafford County Public Schools
Others
HOA Fee Include Lawn Maintenance,Snow Removal,Trash
Senior Community Yes
Age Restriction 55
Tax ID 44-CC-7-B-877
Ownership Fee Simple
SqFt Source Assessor
Special Listing Condition Standard
Read Less Info
Want to know what your home might be worth? Contact us for a FREE valuation!

Our team is ready to help you sell your home for the highest possible price ASAP

Bought with Marcus Young • Elite Realty

"My job is to find and attract mastery-based agents to the office, protect the culture, and make sure everyone is happy! "






