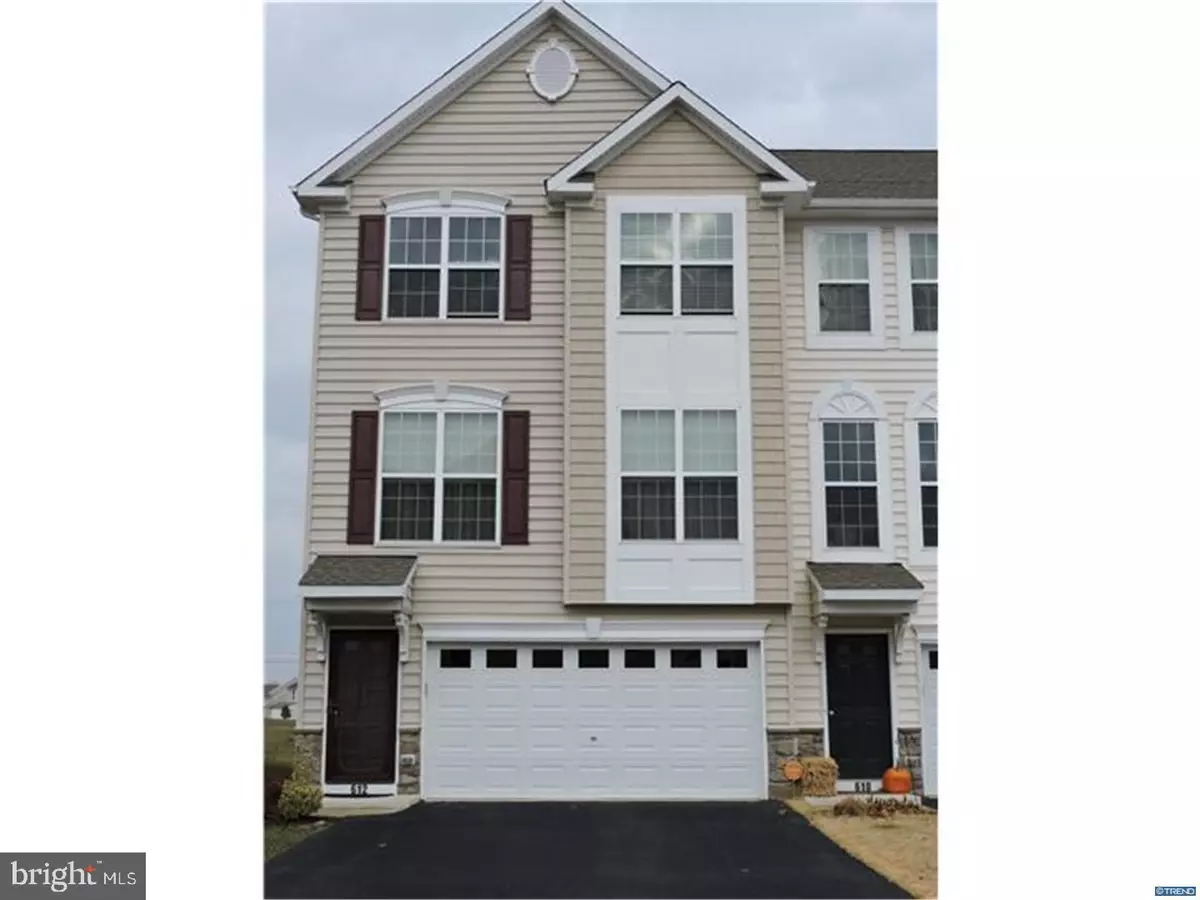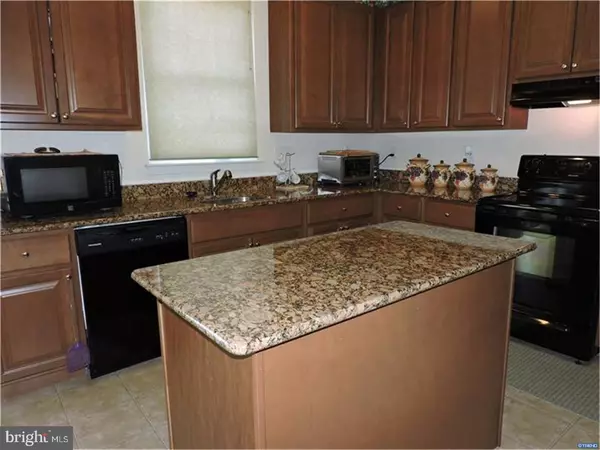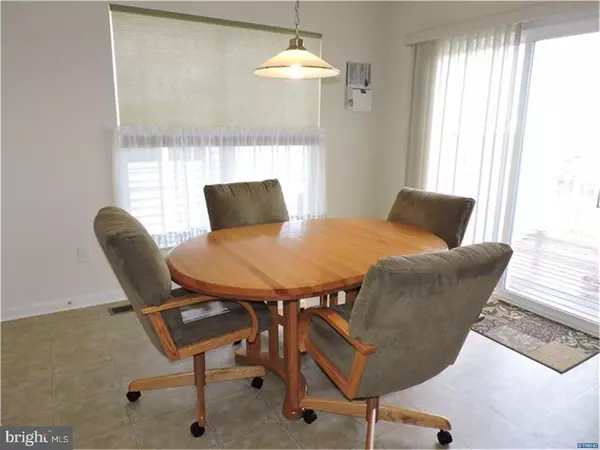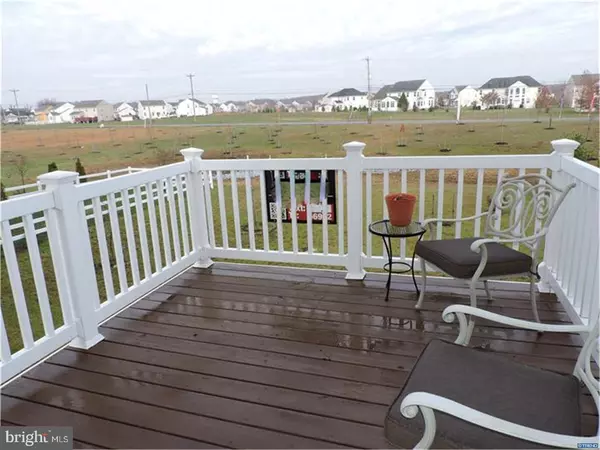$241,500
$239,500
0.8%For more information regarding the value of a property, please contact us for a free consultation.
3 Beds
3 Baths
2,175 SqFt
SOLD DATE : 05/24/2018
Key Details
Sold Price $241,500
Property Type Townhouse
Sub Type End of Row/Townhouse
Listing Status Sold
Purchase Type For Sale
Square Footage 2,175 sqft
Price per Sqft $111
Subdivision Preser Robinson Farm
MLS Listing ID 1004269495
Sold Date 05/24/18
Style Other
Bedrooms 3
Full Baths 2
Half Baths 1
HOA Y/N N
Abv Grd Liv Area 2,175
Originating Board TREND
Year Built 2014
Annual Tax Amount $2,182
Tax Year 2017
Lot Size 2,614 Sqft
Acres 0.06
Lot Dimensions 30 X 120
Property Description
Welcome home to this 3-year-old luxury end unit townhome at the Preserve at Robinson Farms. Enjoy all the amenities that come with this large Fenwick model. The kitchen boast granite countertops, 42 rich dark cabinets, recessed lighting and a chef"s island. The adjacent breakfast area has a 6" slider leading to a 10 x 10 deck overlooking your yard and open space. The homeowner had many of the original windows upgraded and they carry a transferrable warranty. The living room has abundant natural light due to the bank of windows on the front wall. Upstairs you will find the owner"s bedroom with a walk-in closet and an on-suite owner"s bath with 5" shower. Two additional bedrooms, a full hall bath and the laundry complete this level. This home also offers a finished rec room in the lower level that has a rough-in for a future powder room behind the wall along with a 6" slider to your backyard. An oversized wide garage allows for plenty of storage space. This home is situated on a peaceful quiet country road, and is walking distance to an 18 hole Delaware award golf course and public dining club house. The Appoquinimink School District alone is reason to make this move. This house is located close to connections to Interstate 95, Route 1 & 13, for quick access to Wilmington, Baltimore, Philadelphia, NYC and the Delaware Beaches. Call today for your private tour.
Location
State DE
County New Castle
Area South Of The Canal (30907)
Zoning R
Rooms
Other Rooms Living Room, Dining Room, Primary Bedroom, Bedroom 2, Kitchen, Family Room, Bedroom 1, Attic
Interior
Interior Features Primary Bath(s), Butlers Pantry, Dining Area
Hot Water Electric
Heating Gas, Forced Air
Cooling Central A/C
Flooring Fully Carpeted, Vinyl
Equipment Oven - Self Cleaning, Dishwasher, Disposal
Fireplace N
Window Features Replacement
Appliance Oven - Self Cleaning, Dishwasher, Disposal
Heat Source Natural Gas
Laundry Upper Floor
Exterior
Exterior Feature Deck(s), Patio(s)
Parking Features Inside Access, Garage Door Opener, Oversized
Garage Spaces 3.0
Utilities Available Cable TV
Water Access N
Roof Type Pitched,Shingle
Accessibility None
Porch Deck(s), Patio(s)
Total Parking Spaces 3
Garage N
Building
Lot Description Level, Open, Rear Yard, SideYard(s)
Story 3+
Foundation Slab
Sewer Public Sewer
Water Public
Architectural Style Other
Level or Stories 3+
Additional Building Above Grade
Structure Type 9'+ Ceilings
New Construction N
Schools
School District Appoquinimink
Others
Senior Community No
Tax ID 1401224079
Ownership Fee Simple
Security Features Security System
Acceptable Financing Conventional, VA, FHA 203(b), USDA
Listing Terms Conventional, VA, FHA 203(b), USDA
Financing Conventional,VA,FHA 203(b),USDA
Read Less Info
Want to know what your home might be worth? Contact us for a FREE valuation!

Our team is ready to help you sell your home for the highest possible price ASAP

Bought with Ann Marie Germano • Patterson-Schwartz-Hockessin
"My job is to find and attract mastery-based agents to the office, protect the culture, and make sure everyone is happy! "







