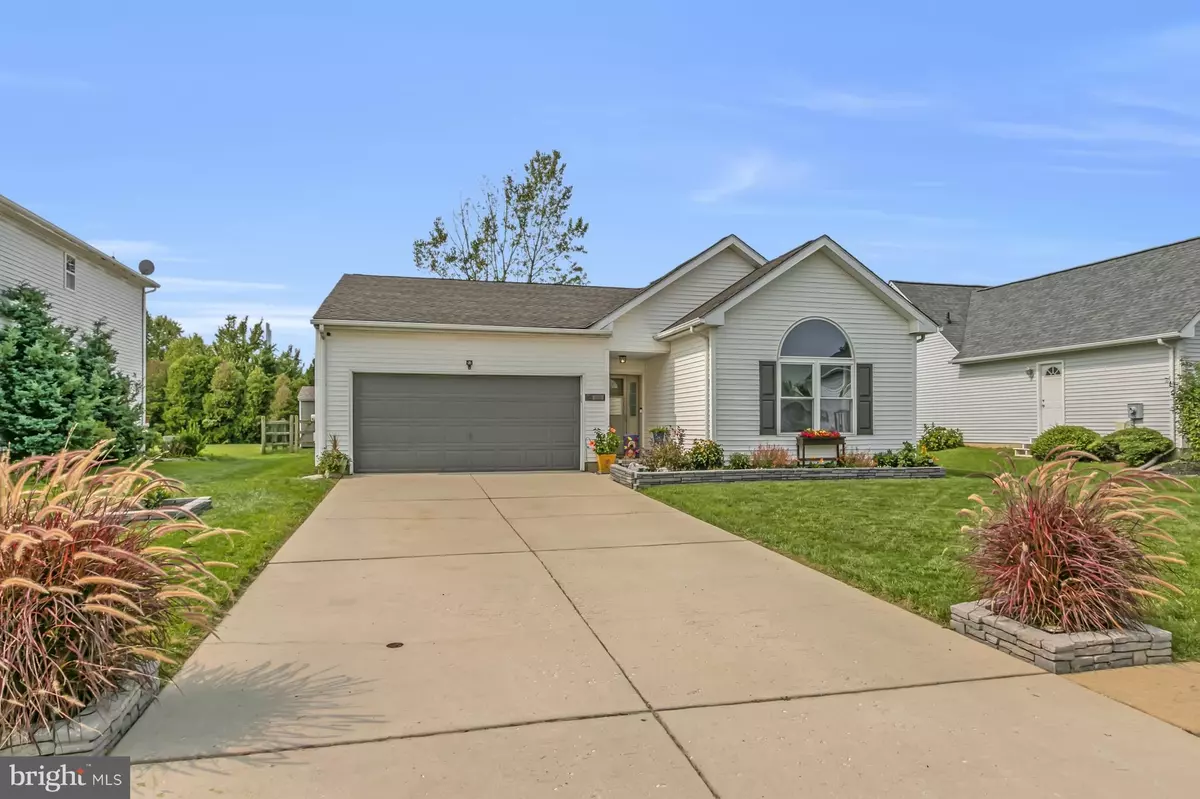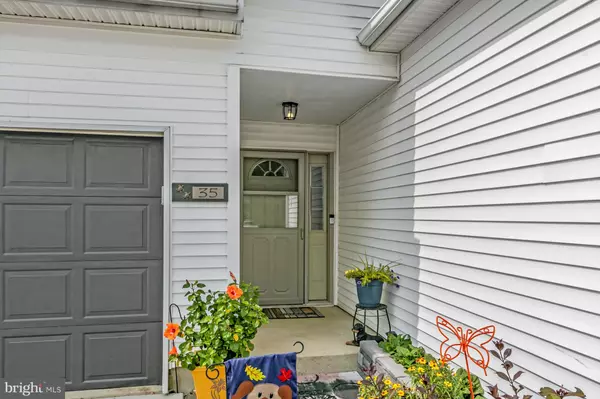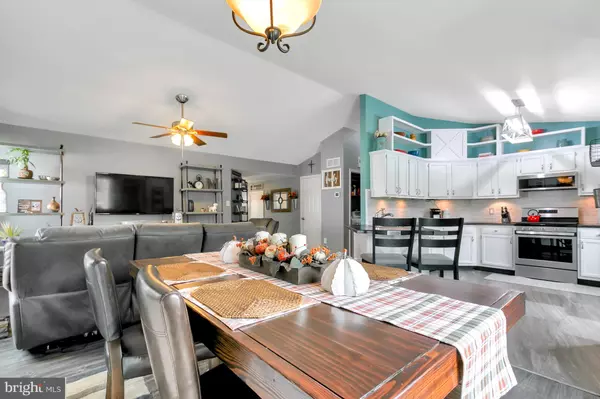$301,000
$284,900
5.7%For more information regarding the value of a property, please contact us for a free consultation.
3 Beds
2 Baths
1,940 SqFt
SOLD DATE : 10/21/2020
Key Details
Sold Price $301,000
Property Type Single Family Home
Sub Type Detached
Listing Status Sold
Purchase Type For Sale
Square Footage 1,940 sqft
Price per Sqft $155
Subdivision Springfields
MLS Listing ID DENC509382
Sold Date 10/21/20
Style Ranch/Rambler
Bedrooms 3
Full Baths 2
HOA Y/N N
Abv Grd Liv Area 1,400
Originating Board BRIGHT
Year Built 1991
Annual Tax Amount $2,031
Tax Year 2020
Lot Size 6,970 Sqft
Acres 0.16
Lot Dimensions 105 x 65
Property Description
Visit this home virtually: http://www.vht.com/434104771/IDXS - This incredible 3 bedroom, 2 bath ranch home offers a tremendous number of features and upgrades! It begins with a beautifully landscaped lot that backs to open space. The open floor plan is very open, light and bright. The covered entrance leads to the foyer and then continues into the kitchen which boasts a cathedral ceiling, pretty white cabinetry, decorative shelving, tile backsplash, wainscoting, window shutters and a pantry. Adjoining the kitchen is the inviting great room with a cathedral ceiling, a wood burning fireplace and a ceiling fan. The dining room also has a cathedral ceiling and a Pella sliding door to the deck. The primary bedroom suite has a vaulted ceiling, a ceiling fan and a walk-in closet. The primary bath has cabinetry for storage, a water closet, a walk-in shower and recessed lighting. There are two other bedrooms, one of them has a cathedral ceiling, and they both share the updated hall bath. The finished lower level offers additional living space, recessed lighting and storage space. Some of the other great features include a two-car garage with opener, a concrete driveway, a rear deck, a brand new shed, a fenced yard, replacement windows throughout the main floor (2007), roof (2013), gas heater (2018), central air system (2015) and hot water heater (2018). The list goes on. You don't want to miss this one! Add it to your tour before it is gone.
Location
State DE
County New Castle
Area New Castle/Red Lion/Del.City (30904)
Zoning NC6.5
Rooms
Other Rooms Dining Room, Primary Bedroom, Bedroom 2, Bedroom 3, Kitchen, Family Room, Great Room, Laundry, Bathroom 2, Primary Bathroom
Basement Fully Finished
Main Level Bedrooms 3
Interior
Hot Water Electric
Heating Forced Air
Cooling Central A/C
Fireplace N
Heat Source Natural Gas
Exterior
Exterior Feature Deck(s)
Parking Features Built In, Inside Access
Garage Spaces 4.0
Fence Split Rail
Water Access N
Roof Type Asphalt
Accessibility None
Porch Deck(s)
Attached Garage 2
Total Parking Spaces 4
Garage Y
Building
Lot Description Backs - Open Common Area
Story 1
Sewer Public Sewer
Water Public
Architectural Style Ranch/Rambler
Level or Stories 1
Additional Building Above Grade, Below Grade
New Construction N
Schools
School District Colonial
Others
Senior Community No
Tax ID 1004420229
Ownership Fee Simple
SqFt Source Assessor
Horse Property N
Special Listing Condition Standard
Read Less Info
Want to know what your home might be worth? Contact us for a FREE valuation!

Our team is ready to help you sell your home for the highest possible price ASAP

Bought with Katina Geralis • EXP Realty, LLC
"My job is to find and attract mastery-based agents to the office, protect the culture, and make sure everyone is happy! "







