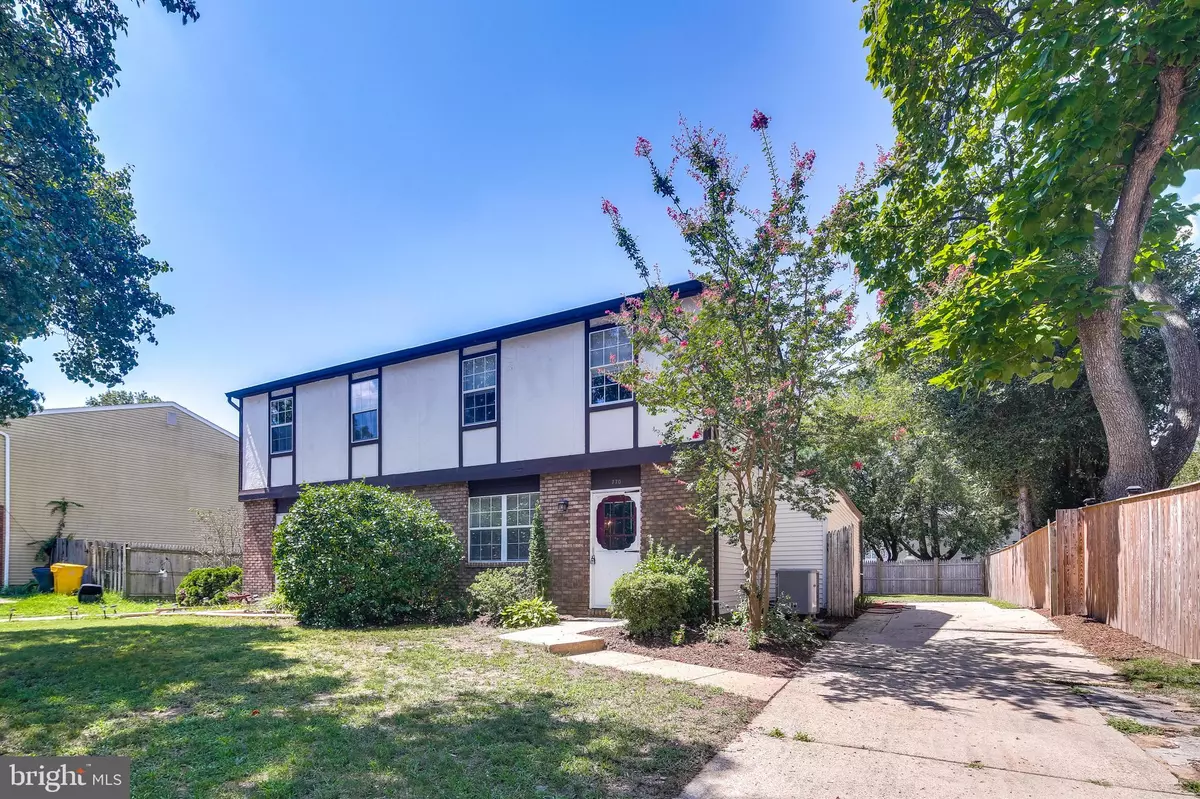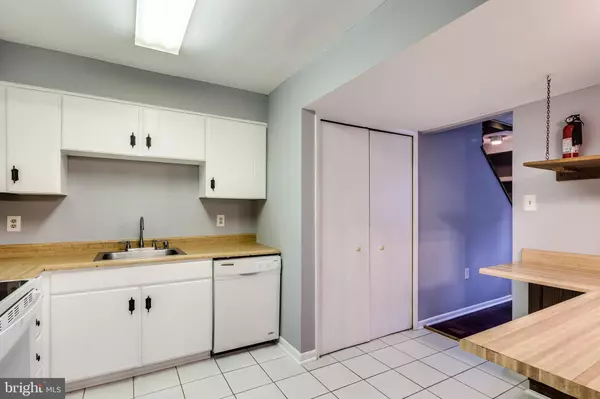$240,000
$229,900
4.4%For more information regarding the value of a property, please contact us for a free consultation.
2 Beds
2 Baths
1,380 SqFt
SOLD DATE : 09/25/2020
Key Details
Sold Price $240,000
Property Type Single Family Home
Sub Type Twin/Semi-Detached
Listing Status Sold
Purchase Type For Sale
Square Footage 1,380 sqft
Price per Sqft $173
Subdivision Magothy Estates
MLS Listing ID MDAA441312
Sold Date 09/25/20
Style Tudor
Bedrooms 2
Full Baths 1
Half Baths 1
HOA Fees $13/ann
HOA Y/N Y
Abv Grd Liv Area 1,380
Originating Board BRIGHT
Year Built 1976
Annual Tax Amount $2,646
Tax Year 2019
Lot Size 4,560 Sqft
Acres 0.1
Property Description
Great opportunity to own in the wonderful Magothy Estates community on the Broadneck Peninsula . This 2 bedroom, 1.5 bath duplex boasts tons of natural light, spacious Family Room with brick surround fireplace with mantel and wood storage, beautiful wood floors, Living Room, Kitchen, Dining area and spacious Bedrooms with lots of closet space. The long driveway accommodates 3+ cars and leads into a spacious, level, partially fenced backyard with covered porch that could easily be screened in, large storage shed and lots of space to run around. The Magothy Estates neighborhood within the Mago Vista community provides everything you are looking for. An award-winning school district, family friendly atmosphere and an easy walk to restaurants, marina, schools and community parks. This Water privileged community provides access for kayaking, paddleboarding etc..onto Mill Creek near the Ferry Point Marina/The Point restaurant. Welcome Home!
Location
State MD
County Anne Arundel
Zoning R5
Interior
Interior Features Carpet, Ceiling Fan(s), Combination Dining/Living, Combination Kitchen/Dining, Dining Area, Floor Plan - Traditional, Formal/Separate Dining Room, Skylight(s), Tub Shower, Wood Floors
Hot Water Electric
Heating Forced Air
Cooling Central A/C, Ceiling Fan(s)
Flooring Hardwood, Ceramic Tile, Carpet
Fireplaces Number 1
Fireplaces Type Brick, Fireplace - Glass Doors, Mantel(s)
Equipment Dishwasher, Disposal, Dryer, Exhaust Fan, Oven/Range - Electric, Refrigerator, Washer, Water Heater
Fireplace Y
Appliance Dishwasher, Disposal, Dryer, Exhaust Fan, Oven/Range - Electric, Refrigerator, Washer, Water Heater
Heat Source Electric
Laundry Main Floor
Exterior
Exterior Feature Brick, Patio(s), Porch(es)
Garage Spaces 3.0
Fence Rear, Privacy
Amenities Available Jog/Walk Path, Water/Lake Privileges
Water Access Y
View Garden/Lawn
Accessibility None
Porch Brick, Patio(s), Porch(es)
Total Parking Spaces 3
Garage N
Building
Lot Description Front Yard, Level, Rear Yard
Story 2
Sewer Public Sewer
Water Public
Architectural Style Tudor
Level or Stories 2
Additional Building Above Grade, Below Grade
New Construction N
Schools
Elementary Schools Belvedere
Middle Schools Severn River
High Schools Broadneck
School District Anne Arundel County Public Schools
Others
HOA Fee Include Common Area Maintenance
Senior Community No
Tax ID 020351890004351
Ownership Fee Simple
SqFt Source Assessor
Special Listing Condition Standard
Read Less Info
Want to know what your home might be worth? Contact us for a FREE valuation!

Our team is ready to help you sell your home for the highest possible price ASAP

Bought with Melissa Gurney Hosse • Century 21 Don Gurney
"My job is to find and attract mastery-based agents to the office, protect the culture, and make sure everyone is happy! "







