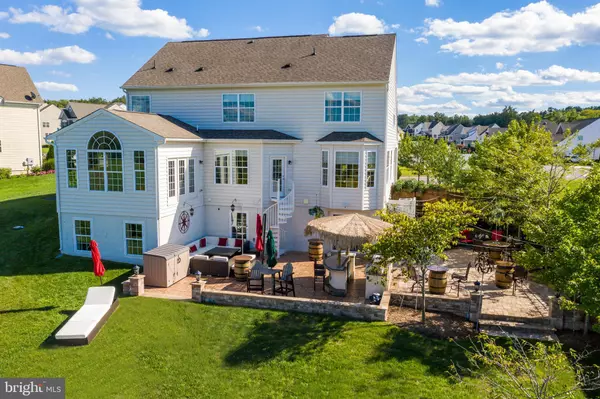$661,999
$629,999
5.1%For more information regarding the value of a property, please contact us for a free consultation.
5 Beds
4 Baths
4,406 SqFt
SOLD DATE : 09/30/2020
Key Details
Sold Price $661,999
Property Type Single Family Home
Sub Type Detached
Listing Status Sold
Purchase Type For Sale
Square Footage 4,406 sqft
Price per Sqft $150
Subdivision Elysian Heights
MLS Listing ID VALO419648
Sold Date 09/30/20
Style Colonial
Bedrooms 5
Full Baths 3
Half Baths 1
HOA Fees $103/mo
HOA Y/N Y
Abv Grd Liv Area 2,940
Originating Board BRIGHT
Year Built 2013
Annual Tax Amount $5,453
Tax Year 2020
Lot Size 1.050 Acres
Acres 1.05
Property Description
Welcome Home! Please make sure you click the Video Icon to virtually tour this stunning home and property. This home is an Entertainer's Delight boasting with over 4,400 square feet of living space and a 1+ acre lot. Its the perfect home for hosting friends and family, enjoying sunrise and sunsets from both inside and outside this lovely home. The foyer entrance opens to gorgeous wood floors on the main level and an upgraded staircase with black iron spindels. The open floor plan features a gourmet kitchen, SS appliances, granite counters and an island. The kitchen opens to the spacious family room with a gas fireplace. The rear of the home has a 4' builder bump out on all main and lower levels as well as the additonal sunroom off the family room. The Sun Room addition is perfect for taking in the scenic views while enjoying your morning coffee or sipping a glass of wine from one of the local wineries. The upper level features a large primary bedroom with cathedraled ceiling, a walk in closet, an ensuite master bathroom with a soaking tub and separate shower. There are three additional spacious bedrooms, a 2nd full bathroom and an upstairs laundry room for added convenience. The sun filled lower level has walk out access to the custom patio and has full size windows throughout for sweeping views of the entire property. The 5th bedroom includes the extra bumpout from the sun room above and plenty of storage in the wall of closets. There is a 3rd full bathroom off the large recreation room and a large storage room as well. The rear patio is the perfect place to enterain and host your family and friends at the custom Tiki Bar which features a bar, refrigerator, gas grill, outdoor fans, lighting just a fantastic fun place to hangout together and enjoy the views. There is also a beautiful built in waterfall with lush plantings this is a stunning outdoor OASIS year round. The 1+ acre lot is private and serene backing to a meadow and conservation land also the perfect setting for a firepit to relax and soak in a sunset. Enjoy the neighborhood ammenities and play tennis, basketball, go for a swim or play on the playground. Nearby are wineries, breweries, antique stores, farm stands and convenient access to the C&O trail and Potomac river which will keep you busy all year round.
Location
State VA
County Loudoun
Zoning 03
Rooms
Other Rooms Living Room, Dining Room, Primary Bedroom, Bedroom 2, Bedroom 3, Bedroom 4, Bedroom 5, Kitchen, Family Room, Basement, Foyer, Breakfast Room, Laundry, Recreation Room, Solarium, Storage Room, Bathroom 2, Bathroom 3, Primary Bathroom
Basement Full, Daylight, Full, Fully Finished, Heated, Improved, Interior Access, Outside Entrance, Rear Entrance, Sump Pump, Walkout Level, Windows
Interior
Interior Features Breakfast Area, Carpet, Ceiling Fan(s), Chair Railings, Combination Dining/Living, Crown Moldings, Dining Area, Family Room Off Kitchen, Floor Plan - Open, Kitchen - Gourmet, Kitchen - Island, Kitchen - Table Space, Primary Bath(s), Pantry, Recessed Lighting, Tub Shower, Upgraded Countertops, Walk-in Closet(s), Window Treatments, Wood Floors
Hot Water 60+ Gallon Tank, Propane
Cooling Ceiling Fan(s), Central A/C, Heat Pump(s), Programmable Thermostat, Zoned
Flooring Carpet, Ceramic Tile, Hardwood, Wood
Fireplaces Number 1
Fireplaces Type Fireplace - Glass Doors, Gas/Propane, Screen, Other
Equipment Built-In Microwave, Cooktop, Dishwasher, Disposal, Dryer, Energy Efficient Appliances, Exhaust Fan, Icemaker, Microwave, Oven - Double, Oven - Wall, Refrigerator, Stainless Steel Appliances, Washer, Water Heater
Furnishings No
Fireplace Y
Window Features Double Hung,Energy Efficient
Appliance Built-In Microwave, Cooktop, Dishwasher, Disposal, Dryer, Energy Efficient Appliances, Exhaust Fan, Icemaker, Microwave, Oven - Double, Oven - Wall, Refrigerator, Stainless Steel Appliances, Washer, Water Heater
Heat Source Propane - Leased, Electric
Laundry Upper Floor
Exterior
Exterior Feature Patio(s)
Garage Additional Storage Area, Garage - Side Entry, Garage Door Opener, Inside Access, Other
Garage Spaces 2.0
Utilities Available Cable TV, Phone Available, Propane
Amenities Available Basketball Courts, Club House, Common Grounds, Pool - Outdoor, Tot Lots/Playground, Tennis Courts, Swimming Pool
Waterfront N
Water Access N
View Panoramic, Scenic Vista, Trees/Woods
Roof Type Architectural Shingle
Accessibility None
Porch Patio(s)
Road Frontage City/County, Public
Attached Garage 2
Total Parking Spaces 2
Garage Y
Building
Lot Description Backs to Trees, Flood Plain, Landscaping, Open, Private
Story 3
Sewer Public Sewer
Water Community, Private/Community Water, Well-Shared
Architectural Style Colonial
Level or Stories 3
Additional Building Above Grade, Below Grade
New Construction N
Schools
Elementary Schools Lucketts
Middle Schools Smart'S Mill
High Schools Tuscarora
School District Loudoun County Public Schools
Others
Pets Allowed Y
HOA Fee Include Common Area Maintenance,Management,Pool(s),Snow Removal,Trash
Senior Community No
Tax ID 101376407000
Ownership Fee Simple
SqFt Source Assessor
Security Features Fire Detection System
Acceptable Financing Cash, Conventional, FHA, FHVA, VA
Horse Property N
Listing Terms Cash, Conventional, FHA, FHVA, VA
Financing Cash,Conventional,FHA,FHVA,VA
Special Listing Condition Standard
Pets Description No Pet Restrictions
Read Less Info
Want to know what your home might be worth? Contact us for a FREE valuation!

Our team is ready to help you sell your home for the highest possible price ASAP

Bought with Aaron P Banikiotes • Weichert, REALTORS

"My job is to find and attract mastery-based agents to the office, protect the culture, and make sure everyone is happy! "







