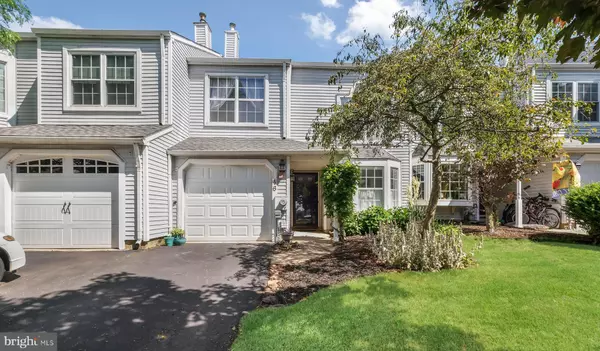$345,000
$335,000
3.0%For more information regarding the value of a property, please contact us for a free consultation.
2 Beds
3 Baths
1,731 SqFt
SOLD DATE : 08/03/2020
Key Details
Sold Price $345,000
Property Type Townhouse
Sub Type Interior Row/Townhouse
Listing Status Sold
Purchase Type For Sale
Square Footage 1,731 sqft
Price per Sqft $199
Subdivision Tyler Walk
MLS Listing ID PABU498730
Sold Date 08/03/20
Style Colonial
Bedrooms 2
Full Baths 2
Half Baths 1
HOA Fees $49/qua
HOA Y/N Y
Abv Grd Liv Area 1,731
Originating Board BRIGHT
Year Built 1988
Annual Tax Amount $4,107
Tax Year 2020
Lot Size 3,240 Sqft
Acres 0.07
Lot Dimensions 24.00 x 135.00
Property Description
Welcome to 46 Skyview Way!! Don t miss your chance to see one of the most affordable and lovely townhomes in Newtown Township. This 2 bedroom, 2.5 bath home is situated very close to a cul de sac with plenty of parking available. As you enter, to your left is a bonus room which can be used as a bedroom, children's playroom , home office or whatever you desire. In order to provide this bonus room the garage has been turned into a shed with this room located behind it. On your right is the kitchen with stainless steel appliances and granite counter tops and open to a breakfast room with a beautiful bay window. There is a half bath in the hallway leading to the family room.This home has been very tastefully decorated and updated with lovely paint colors and upgraded flooring. Entertain family and friends in the cozy, uniquely shaped family room which looks out to the back yard.Upstairs consists of 2 very spacious bedrooms and 2 completely remodeled bathrooms. The master bath has double sinks and a newly installed shower. For your outdoor enjoyment your will find a huge deck with plenty of room for entertaining. The view from the deck is gorgeous!Be sure to see this truly spectacular townhome before it is too late!!!Roof replaced by DeFrehn Roofing- 4/23/2018............................Gas Furnace and A/C System replaced by Christian 1/13/2014............................Water Heater replaced by Christian - 3/19/2015
Location
State PA
County Bucks
Area Newtown Twp (10129)
Zoning R1
Rooms
Main Level Bedrooms 2
Interior
Hot Water Electric
Heating Forced Air
Cooling Central A/C
Fireplaces Number 1
Heat Source Electric
Exterior
Garage Spaces 2.0
Water Access N
Accessibility None
Total Parking Spaces 2
Garage N
Building
Story 2
Sewer Public Sewer
Water Public
Architectural Style Colonial
Level or Stories 2
Additional Building Above Grade, Below Grade
New Construction N
Schools
Elementary Schools Newtown El
Middle Schools Newtown Jr
High Schools Council Rock North
School District Council Rock
Others
Pets Allowed Y
Senior Community No
Tax ID 29-004-192
Ownership Fee Simple
SqFt Source Assessor
Acceptable Financing Cash, Conventional, FHA, VA
Listing Terms Cash, Conventional, FHA, VA
Financing Cash,Conventional,FHA,VA
Special Listing Condition Standard
Pets Description No Pet Restrictions
Read Less Info
Want to know what your home might be worth? Contact us for a FREE valuation!

Our team is ready to help you sell your home for the highest possible price ASAP

Bought with Cynthia L Knotts • BHHS Fox & Roach-Doylestown

"My job is to find and attract mastery-based agents to the office, protect the culture, and make sure everyone is happy! "







