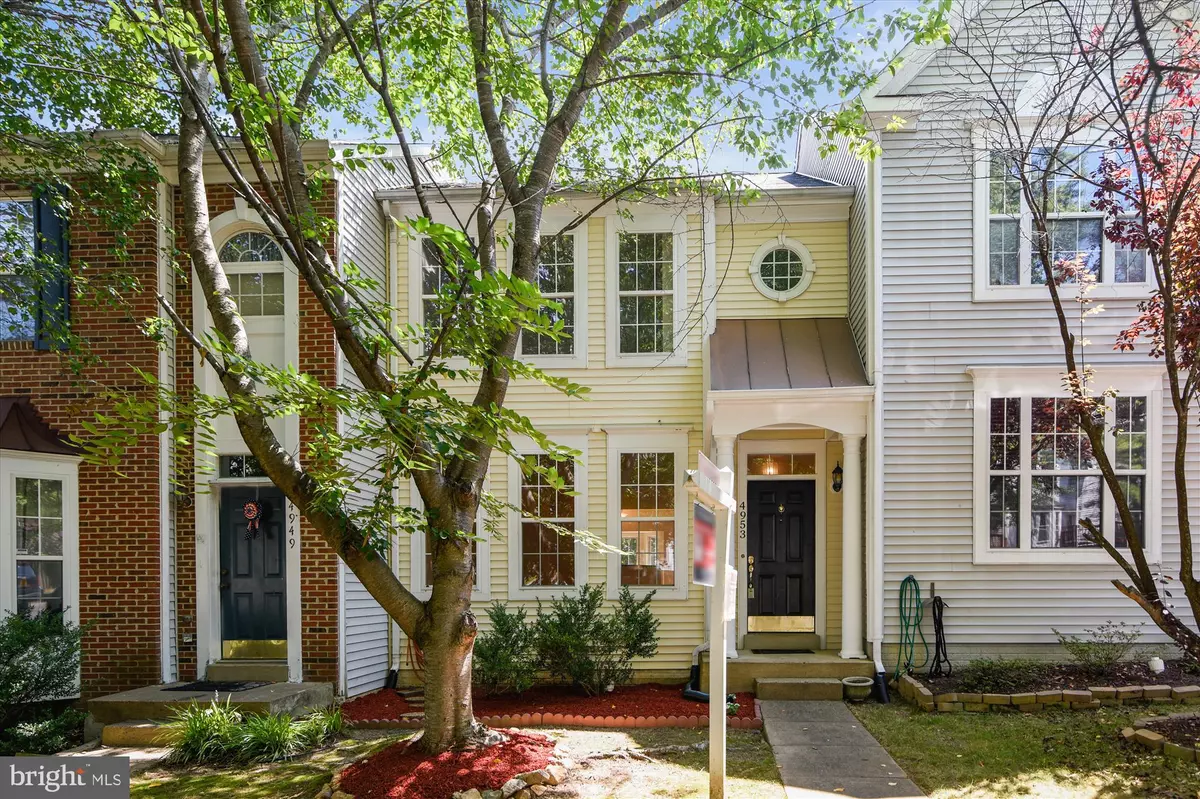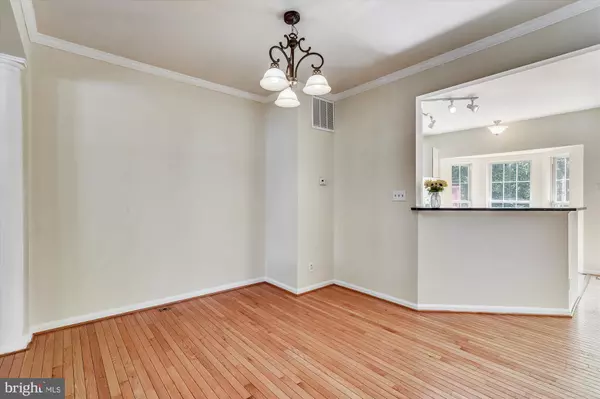$335,000
$310,000
8.1%For more information regarding the value of a property, please contact us for a free consultation.
3 Beds
4 Baths
2,103 SqFt
SOLD DATE : 08/07/2020
Key Details
Sold Price $335,000
Property Type Townhouse
Sub Type Interior Row/Townhouse
Listing Status Sold
Purchase Type For Sale
Square Footage 2,103 sqft
Price per Sqft $159
Subdivision Southlake At Montclair
MLS Listing ID VAPW499610
Sold Date 08/07/20
Style Other
Bedrooms 3
Full Baths 3
Half Baths 1
HOA Fees $121/mo
HOA Y/N Y
Abv Grd Liv Area 1,460
Originating Board BRIGHT
Year Built 1993
Annual Tax Amount $3,910
Tax Year 2020
Lot Size 1,599 Sqft
Acres 0.04
Property Description
MULTIPLE OFFERS RECEIVED. Please provide all offers by 9am Monday. All offers will be presented MondayLAKESIDE townhome in desirable Southlake section of Montclair! Main level has large living room that is open to the kitchen and dining area with walkout to deck with access to the fenced in yard, fabulous for entertaining. The upper level has a master bedroom with a large walk in closet and an en-suite bath with dual vanities, and two additional large bedrooms and a hallway full bath. The lower level has finished rec room with a wood burning fireplace and walks out to a patio in the backyard! Assigned parking spaces for residents.. Full HVAC/Furnace replacement ins 2016. Enjoy amenities galore like a community pool, rec center, basketball, tennis, 3 private beaches, and Lake Montclair! Convenient to commuter lots, VRE, shuttle service to DC and Pentagon and quick access to I95 for a painless commute. Special Financing through Project My Home!
Location
State VA
County Prince William
Zoning RPC
Rooms
Basement Full
Interior
Interior Features Combination Kitchen/Living, Combination Kitchen/Dining, Combination Dining/Living, Dining Area
Hot Water Natural Gas
Heating Forced Air
Cooling Central A/C
Fireplaces Number 1
Fireplaces Type Gas/Propane
Equipment Dishwasher, Disposal, Refrigerator, Stove, Washer, Dryer, Water Heater
Furnishings No
Fireplace Y
Window Features Bay/Bow
Appliance Dishwasher, Disposal, Refrigerator, Stove, Washer, Dryer, Water Heater
Heat Source Natural Gas
Laundry Dryer In Unit, Washer In Unit
Exterior
Exterior Feature Deck(s), Patio(s), Porch(es)
Amenities Available Basketball Courts, Beach, Boat Ramp, Boat Dock/Slip, Golf Course Membership Available, Lake, Picnic Area, Pier/Dock, Pool - Outdoor, Recreational Center, Swimming Pool, Tennis Courts, Tennis - Indoor, Tot Lots/Playground, Water/Lake Privileges
Water Access Y
Water Access Desc Fishing Allowed,Canoe/Kayak,Boat - Electric Motor Only,Swimming Allowed
Accessibility None
Porch Deck(s), Patio(s), Porch(es)
Garage N
Building
Story 3
Sewer Public Sewer
Water Public
Architectural Style Other
Level or Stories 3
Additional Building Above Grade, Below Grade
New Construction N
Schools
Elementary Schools Ashland
Middle Schools Benton
High Schools Forest Park
School District Prince William County Public Schools
Others
HOA Fee Include Common Area Maintenance,Snow Removal,Pier/Dock Maintenance
Senior Community No
Tax ID 8090-89-8293
Ownership Fee Simple
SqFt Source Assessor
Acceptable Financing Cash, Contract, Conventional, FHA, VHDA
Horse Property N
Listing Terms Cash, Contract, Conventional, FHA, VHDA
Financing Cash,Contract,Conventional,FHA,VHDA
Special Listing Condition Standard
Read Less Info
Want to know what your home might be worth? Contact us for a FREE valuation!

Our team is ready to help you sell your home for the highest possible price ASAP

Bought with Bo B Bloomer • Century 21 Redwood Realty
"My job is to find and attract mastery-based agents to the office, protect the culture, and make sure everyone is happy! "







