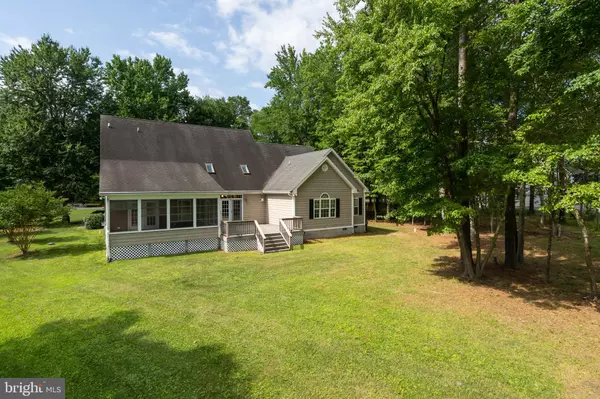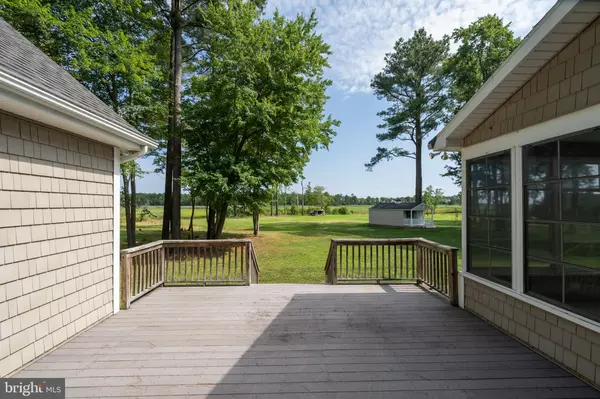$570,000
$599,000
4.8%For more information regarding the value of a property, please contact us for a free consultation.
4 Beds
4 Baths
4,362 SqFt
SOLD DATE : 07/29/2020
Key Details
Sold Price $570,000
Property Type Single Family Home
Sub Type Detached
Listing Status Sold
Purchase Type For Sale
Square Footage 4,362 sqft
Price per Sqft $130
Subdivision Bethany Forest
MLS Listing ID DESU143966
Sold Date 07/29/20
Style Coastal,Contemporary
Bedrooms 4
Full Baths 3
Half Baths 1
HOA Fees $40/ann
HOA Y/N Y
Abv Grd Liv Area 4,362
Originating Board BRIGHT
Year Built 2005
Annual Tax Amount $2,015
Tax Year 2019
Lot Size 0.791 Acres
Acres 0.79
Lot Dimensions 178.00 x 373.00
Property Description
Welcome to 143 S Newport Way, Dagsboro DE. Gorgeous Coastal home with spectacular views of 30 undisturbed acres teaming with wildlife on the Joshia Prong of the Indian River Bay. This 4362 s/f 5 bedroom, 3-1/2 bath home is in immaculate condition and boasts wide plank hardwood floors throughout the entire first floor. The gourmet kitchen has stainless appliances, quartz counters, center isle with outlets and cabinets, gas cook top with hideaway downdraft, wall oven and microwave, double sink, huge walk-in pantry, recessed lighting and pendant lighting, and there is plenty of cabinetry by Legacy, and a eat-at bar. The butler pantry has a wine chiller, wine rack, cabinets, sink, and quartz counter. There is also a powder room off the butler's pantry for your dinner guest's convenience. The full breakfast area in the kitchen is adjacent to the screened 3-season room with french doors overlooking terrific nature scenery. There is a formal dining room with wainscoting and chair and grand molding, and enough space for your dinner guests. The entry living room has a woodburning fireplace with stone surround and a slate hearth, and the great room has a gas fireplace with granite surround and a slate hearth and skylights for a wonderful flood of natural light. The oversized master suite on the first floor has a large walk-in closet with a window, and a very large en-suite bath with dual vanities, jetted tub, separate shower with temperature controlled water, tile flooring and tile tub surround. The 4 upstairs guest rooms are generously sized and are carpeted for quiet and comfort. Two of the guest rooms share a Jack and Jill bath with separate vanities, one has a large walk-in closet. One of the upstairs rooms has its own en-suite bath. The three season room with tile flooring is a nice place to take morning coffee with your paper or for an expanded place for entertainment. There is a great outdoor deck with the same spectacular nature views. The oversized 2-car garage and driveway provide plenty of parking space for all your guests. Want more? This home has an irrigation system, zoned heating and air, ceiling fans, main floor full laundry with sink and a long countertop and cabinets, architectural shingled roof, dormers for great curb appeal, and lovely landscaping. Still not enough? How about No land lease, No city tax, low HOA (about $485 a year,) low county tax (about $2030 a year.) If you're coming from other mid-Atlantic or New England states where the taxes are often triple this, what could you do with the savings? So you say still not enough? Ok, how about this? This community has a lovely pool and tennis courts and is maintained extremely well and your new home is only 6 miles to Bethany Beach; one of Delaware's premier 5-star beaches, 1.5 miles to Holt's Landing State Park, 2 miles to Millville and 4 miles to Ocean View for all your shopping needs. (Consumer is advised, all photos depicting furniture are digitally staged, no furniture is present.)
Location
State DE
County Sussex
Area Baltimore Hundred (31001)
Zoning A
Direction South
Rooms
Main Level Bedrooms 1
Interior
Interior Features Bar, Breakfast Area, Butlers Pantry, Chair Railings, Wainscotting, Walk-in Closet(s), Ceiling Fan(s), Crown Moldings, Entry Level Bedroom, Floor Plan - Open, Formal/Separate Dining Room, Kitchen - Eat-In, Kitchen - Gourmet, Primary Bath(s), Pantry, Recessed Lighting, WhirlPool/HotTub, Wood Floors
Heating Heat Pump(s)
Cooling Central A/C
Flooring Hardwood
Fireplaces Number 2
Fireplaces Type Wood, Gas/Propane
Equipment Stainless Steel Appliances, Washer, Oven - Self Cleaning, Oven - Wall, Microwave, Dryer, Dishwasher, Disposal, Water Heater, Oven/Range - Gas, Built-In Microwave, Refrigerator, Icemaker
Furnishings No
Fireplace Y
Window Features Double Pane
Appliance Stainless Steel Appliances, Washer, Oven - Self Cleaning, Oven - Wall, Microwave, Dryer, Dishwasher, Disposal, Water Heater, Oven/Range - Gas, Built-In Microwave, Refrigerator, Icemaker
Heat Source Electric
Laundry Main Floor
Exterior
Exterior Feature Deck(s), Porch(es), Enclosed
Parking Features Garage - Front Entry, Inside Access, Oversized
Garage Spaces 2.0
Water Access N
View Trees/Woods, Panoramic, Scenic Vista
Roof Type Architectural Shingle
Accessibility None
Porch Deck(s), Porch(es), Enclosed
Attached Garage 2
Total Parking Spaces 2
Garage Y
Building
Lot Description Front Yard, Rear Yard, Trees/Wooded, Landscaping
Story 2
Foundation Block, Crawl Space
Sewer Septic Exists
Water Well
Architectural Style Coastal, Contemporary
Level or Stories 2
Additional Building Above Grade, Below Grade
Structure Type Cathedral Ceilings,Dry Wall
New Construction N
Schools
School District Indian River
Others
Pets Allowed Y
Senior Community No
Tax ID 134-08.00-478.00
Ownership Fee Simple
SqFt Source Estimated
Acceptable Financing Cash, Conventional, FHA, VA
Horse Property N
Listing Terms Cash, Conventional, FHA, VA
Financing Cash,Conventional,FHA,VA
Special Listing Condition Standard
Pets Allowed No Pet Restrictions
Read Less Info
Want to know what your home might be worth? Contact us for a FREE valuation!

Our team is ready to help you sell your home for the highest possible price ASAP

Bought with Jeffrey Fowler • Keller Williams Realty

"My job is to find and attract mastery-based agents to the office, protect the culture, and make sure everyone is happy! "







