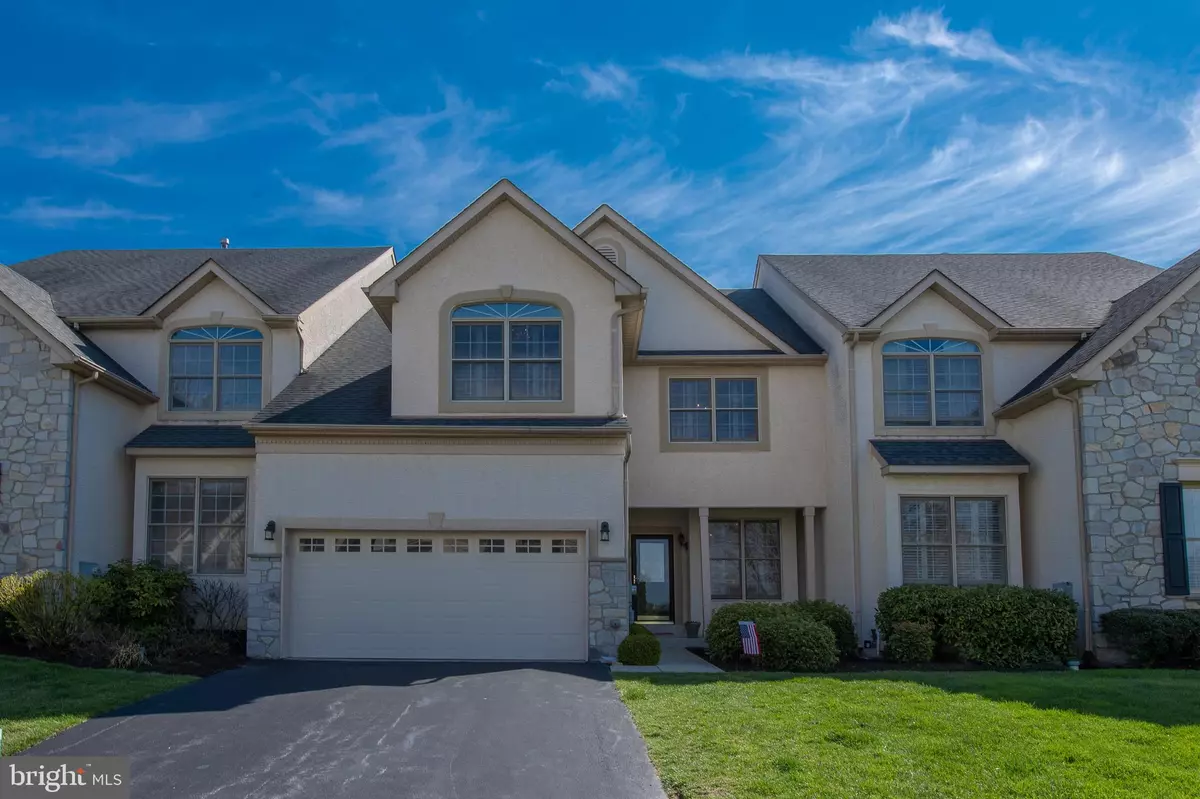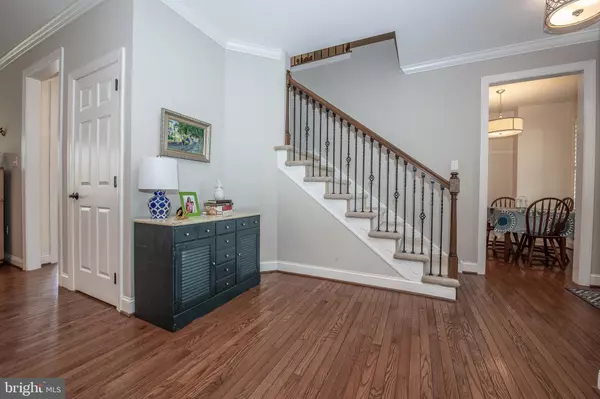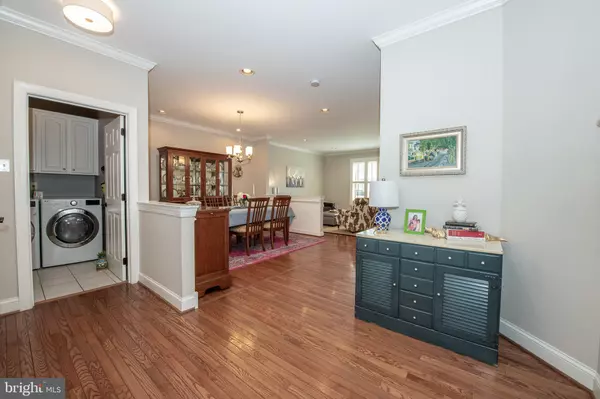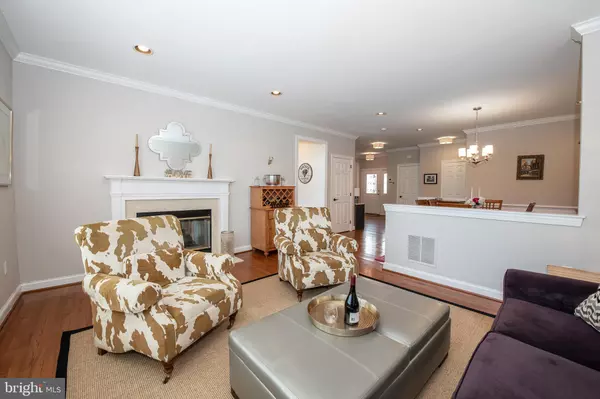$455,000
$465,000
2.2%For more information regarding the value of a property, please contact us for a free consultation.
3 Beds
3 Baths
2,332 SqFt
SOLD DATE : 07/23/2020
Key Details
Sold Price $455,000
Property Type Townhouse
Sub Type Interior Row/Townhouse
Listing Status Sold
Purchase Type For Sale
Square Footage 2,332 sqft
Price per Sqft $195
Subdivision Chase At Malvern Hnt
MLS Listing ID PACT505244
Sold Date 07/23/20
Style Traditional
Bedrooms 3
Full Baths 2
Half Baths 1
HOA Fees $199/mo
HOA Y/N Y
Abv Grd Liv Area 2,332
Originating Board BRIGHT
Year Built 2002
Annual Tax Amount $6,748
Tax Year 2019
Lot Size 4,814 Sqft
Acres 0.11
Lot Dimensions 0.00 x 0.00
Property Description
This is a prime opportunity to be a resident in the cozy neighborhood of The Chase at Malvern Hunt! This home has been immaculately maintained and welcomes you with neutral paint, recessed lighting, and hardwood floors throughout the first floor. Tall windows with plantation shutters fill each space of this home with an abundance of natural light while the open floor plan flows seamlessly from room to room. A beautiful double-sided gas fireplace connects the living room and the grand, two-story family room that leads out to the spacious deck overlooking the expansive backyard. The family room s floor to ceiling windows, built-in cabinets, and fireplace will easily make this your favorite room in the house. A breakfast nook with a peak through window to the kitchen makes it easy to entertain while you cook some of your favorite dishes. The updated eat-in kitchen features new quartzite countertops, tile backsplash, garbage disposal, under cabinet lighting, stainless steel appliances, gas cooking, a wall oven and built-in microwave. A laundry room with built in cabinets, half bath, and formal dining room complete the first floor. As you take the stairs to the second floor, take note of the beautiful rod iron banisters and chair rails that give this home extra character. A double door entry welcomes you to the luxurious master suite with tall, vaulted ceilings, and his and her closets (she will most definitely claim the walk-in closet). Your private en suite is adjoined by the spa-like master bathroom featuring a double sink vanity, soaker tub with jets, and a large standing shower with bench and seamless glass doors. Additionally, the master bath includes a toilet room for privacy and a linen closet. Two more spacious bedrooms with generous closet space, and a loft that can be used as an office wrap up the second floor. An unfinished basement and garage with an organization system provide additional storage for your home. Additional lifestyle conveniences include brand new lighting throughout, a new garage door opener, garage keypad for keyless entry, USB ports in each bedroom, digital thermostat and two water heaters. The Chase at Malvern Hunt is nearby major highways and close to restaurants, shopping, and in located in the coveted Great Valley School District. Come take a virtual tour of this home and start grilling on your deck this summer!
Location
State PA
County Chester
Area East Whiteland Twp (10342)
Zoning C4
Rooms
Other Rooms Living Room, Dining Room, Primary Bedroom, Bedroom 2, Bedroom 3, Kitchen, Great Room, Laundry, Loft, Bathroom 2, Primary Bathroom
Basement Full, Unfinished
Interior
Interior Features Breakfast Area, Carpet, Kitchen - Eat-In, Recessed Lighting, Upgraded Countertops, Wood Floors
Hot Water Natural Gas
Heating Forced Air
Cooling Central A/C
Flooring Hardwood, Carpet
Fireplaces Number 1
Fireplaces Type Marble
Equipment Built-In Microwave, Cooktop, Dishwasher, Oven - Single
Fireplace Y
Appliance Built-In Microwave, Cooktop, Dishwasher, Oven - Single
Heat Source Natural Gas
Laundry Main Floor
Exterior
Exterior Feature Deck(s)
Parking Features Garage - Front Entry, Inside Access
Garage Spaces 4.0
Amenities Available Tennis Courts, Tot Lots/Playground
Water Access N
View Garden/Lawn
Roof Type Pitched,Shingle
Accessibility None
Porch Deck(s)
Road Frontage Private
Attached Garage 2
Total Parking Spaces 4
Garage Y
Building
Lot Description Level
Story 2
Sewer Public Sewer
Water Public
Architectural Style Traditional
Level or Stories 2
Additional Building Above Grade, Below Grade
Structure Type High,2 Story Ceilings,Vaulted Ceilings
New Construction N
Schools
School District Great Valley
Others
HOA Fee Include Common Area Maintenance,Lawn Maintenance,Management,Snow Removal
Senior Community No
Tax ID 42-03 -0064.5900
Ownership Fee Simple
SqFt Source Assessor
Acceptable Financing Cash, Conventional
Horse Property N
Listing Terms Cash, Conventional
Financing Cash,Conventional
Special Listing Condition Standard
Read Less Info
Want to know what your home might be worth? Contact us for a FREE valuation!

Our team is ready to help you sell your home for the highest possible price ASAP

Bought with Beth A McCarthy • RE/MAX Main Line-West Chester
"My job is to find and attract mastery-based agents to the office, protect the culture, and make sure everyone is happy! "







