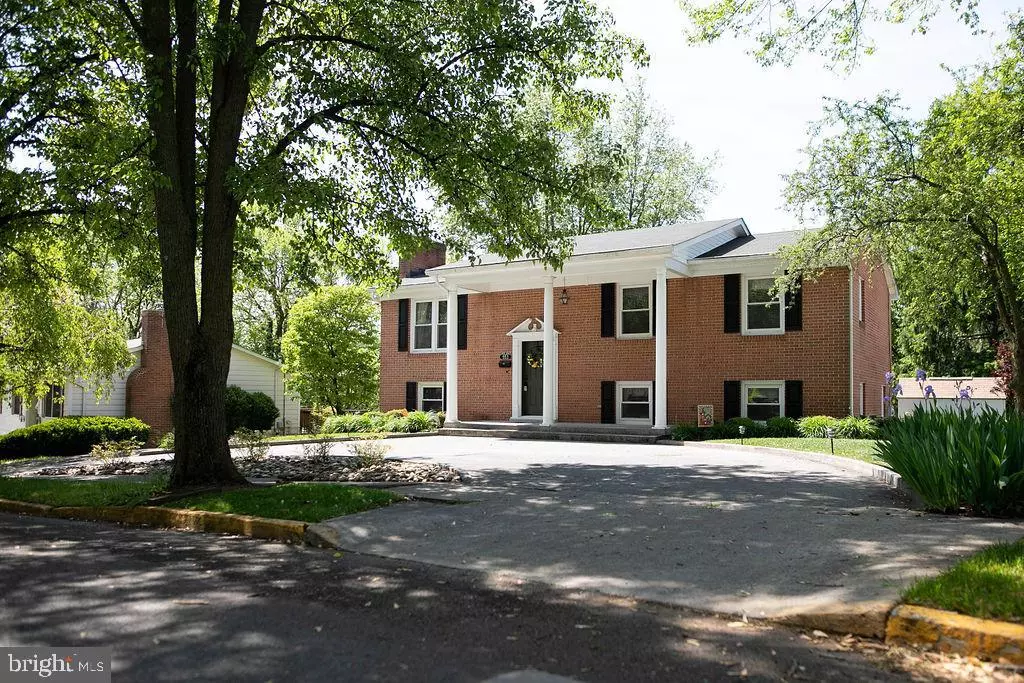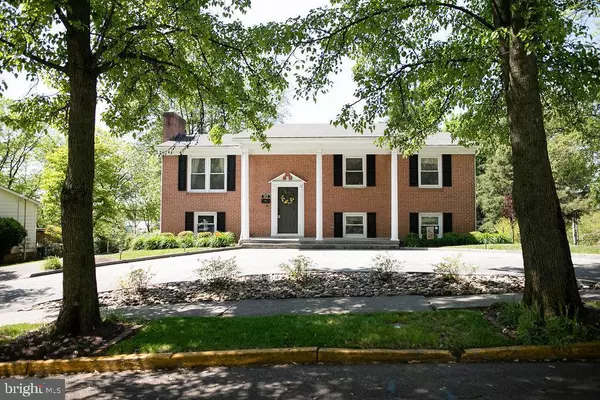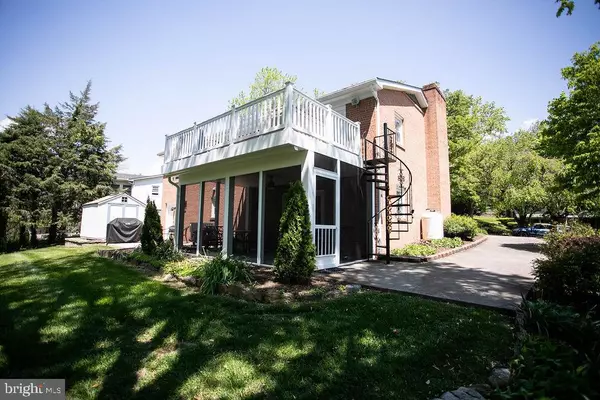$328,000
$344,900
4.9%For more information regarding the value of a property, please contact us for a free consultation.
5 Beds
3 Baths
2,386 SqFt
SOLD DATE : 07/13/2020
Key Details
Sold Price $328,000
Property Type Single Family Home
Sub Type Detached
Listing Status Sold
Purchase Type For Sale
Square Footage 2,386 sqft
Price per Sqft $137
Subdivision Williamsburg Heights
MLS Listing ID VAWI114432
Sold Date 07/13/20
Style Split Level
Bedrooms 5
Full Baths 3
HOA Y/N N
Abv Grd Liv Area 1,193
Originating Board BRIGHT
Year Built 1978
Annual Tax Amount $2,530
Tax Year 2019
Lot Size 0.280 Acres
Acres 0.28
Property Description
Move right on in!! Extremely well maintained and meticulously cared for brick home located in the City of Winchester. As you enter onto the property you will observe the obvious pride the current owners have displayed in home ownership! If you enjoy being outdoors, you will absolutely love the large deck with low maintenance trex related decking and railings. Beneath the deck , sit back and enjoy the screened in porch over looking the manicured backyard with extensive landscaping. In addition, you will enjoy the grilling patio! This home includes 5 bedrooms with 3 full baths. Many home improvements over the past few years including but not limited to : Paint,carpeting,master bath update, newer utility building, remodeling of Great(other room), appliances and more. Home has a security system and a radon mitigation system already in place. Home is located within walking distance to Handley High School. Back yard overlooks a wooded area. This is truly a MUST SEE home.
Location
State VA
County Winchester City
Zoning LR
Rooms
Other Rooms Living Room, Dining Room, Primary Bedroom, Bedroom 2, Bedroom 4, Kitchen, Family Room, Bedroom 1, Study, Other
Basement Fully Finished
Main Level Bedrooms 3
Interior
Interior Features Carpet, Ceiling Fan(s), Combination Kitchen/Living, Crown Moldings, Dining Area, Primary Bath(s), Recessed Lighting, Spiral Staircase, Stall Shower, Upgraded Countertops, Wainscotting, Wet/Dry Bar, Window Treatments, Wood Floors
Hot Water Electric
Heating Heat Pump(s)
Cooling Ceiling Fan(s), Central A/C, Heat Pump(s)
Flooring Carpet, Ceramic Tile, Hardwood
Fireplaces Number 2
Fireplaces Type Wood, Mantel(s), Other
Equipment Built-In Microwave, Dishwasher, Disposal, Dryer, Refrigerator, Stainless Steel Appliances, Washer
Fireplace Y
Appliance Built-In Microwave, Dishwasher, Disposal, Dryer, Refrigerator, Stainless Steel Appliances, Washer
Heat Source Electric, Propane - Owned
Laundry Lower Floor
Exterior
Exterior Feature Deck(s), Patio(s), Screened
Garage Spaces 4.0
Utilities Available Electric Available, Propane
Water Access N
View Garden/Lawn
Roof Type Asphalt
Street Surface Black Top,Concrete
Accessibility Level Entry - Main
Porch Deck(s), Patio(s), Screened
Road Frontage City/County
Total Parking Spaces 4
Garage N
Building
Lot Description Backs to Trees, Landscaping, Partly Wooded, Rear Yard, Front Yard
Story 2
Foundation Active Radon Mitigation, Brick/Mortar
Sewer Public Sewer
Water Public
Architectural Style Split Level
Level or Stories 2
Additional Building Above Grade, Below Grade
Structure Type Dry Wall
New Construction N
Schools
School District Winchester City Public Schools
Others
Pets Allowed Y
Senior Community No
Tax ID 230-02- - 18-
Ownership Fee Simple
SqFt Source Estimated
Acceptable Financing Cash, Conventional, FHA, FHVA
Horse Property N
Listing Terms Cash, Conventional, FHA, FHVA
Financing Cash,Conventional,FHA,FHVA
Special Listing Condition Standard
Pets Allowed No Pet Restrictions
Read Less Info
Want to know what your home might be worth? Contact us for a FREE valuation!

Our team is ready to help you sell your home for the highest possible price ASAP

Bought with Traci J. Shoberg • Shoberg Real Estate, Inc.
"My job is to find and attract mastery-based agents to the office, protect the culture, and make sure everyone is happy! "







