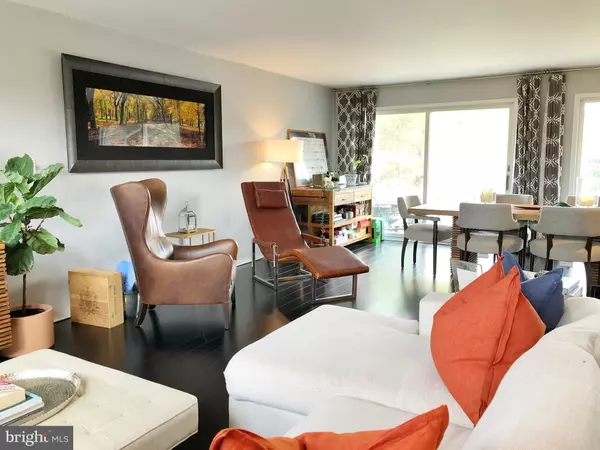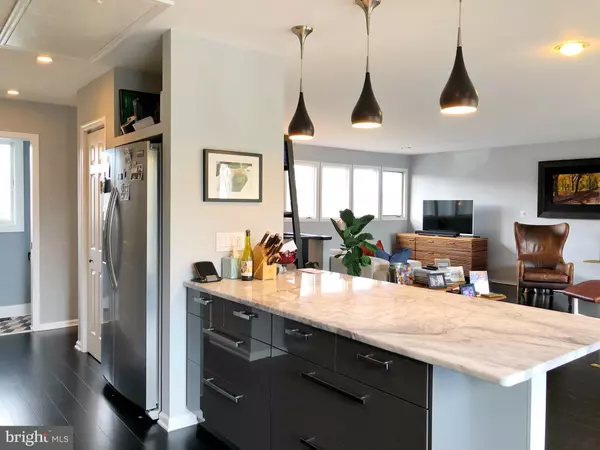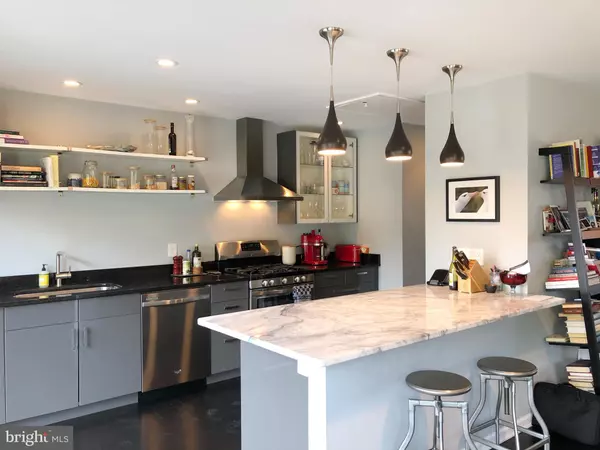$269,000
$269,000
For more information regarding the value of a property, please contact us for a free consultation.
2 Beds
3 Baths
1,652 SqFt
SOLD DATE : 06/26/2020
Key Details
Sold Price $269,000
Property Type Townhouse
Sub Type End of Row/Townhouse
Listing Status Sold
Purchase Type For Sale
Square Footage 1,652 sqft
Price per Sqft $162
Subdivision Martingham
MLS Listing ID MDTA137542
Sold Date 06/26/20
Style Traditional
Bedrooms 2
Full Baths 2
Half Baths 1
HOA Fees $146/qua
HOA Y/N Y
Abv Grd Liv Area 1,652
Originating Board BRIGHT
Year Built 1979
Annual Tax Amount $1,454
Tax Year 2019
Lot Size 7,446 Sqft
Acres 0.17
Property Description
Walk to the water and bike to St. Michaels... perfectly located and highly desirable end unit with 2 bedrooms and 2 1/2 baths in the popular community of Swan Villas. Features include all new HVAC, newly expanded and renovated kitchen with stainless steel appliances, granite countertops and a large Mont Blanc marble peninsula. Also added is a propane tank for gas cooking, new dark bamboo flooring on main level, new modern carpet and padding in lower level bedrooms, and a completely renovated main level powder room with dual-flush toilet, designer tile and Anderson window added for additional light. A new stair configuration with custom railing was added to open up square footage. You'll also find designer lighting fixtures, added recessed lighting, new mirrored closet doors in bedroom and decorative updates to both ensuite bathrooms. Decora flush mount outlets and dimmers added, new digital thermostat, and pest control service maintained quarterly. The back deck runs the length of the home with new no-maintenance decking and support beams. Excellent view of the 6th green/7th tee and surrounded by trees- this is the absolute best town home location in all of Swan Villas as it is off the road, and the most private. This end unit gets morning sun on the deck and afternoon sunsets from the living spaces. Welcome home.
Location
State MD
County Talbot
Zoning R
Rooms
Main Level Bedrooms 2
Interior
Heating Heat Pump(s)
Cooling Central A/C
Heat Source Electric
Exterior
Water Access N
Accessibility None
Garage N
Building
Story 2
Sewer Public Sewer
Water Public
Architectural Style Traditional
Level or Stories 2
Additional Building Above Grade, Below Grade
New Construction N
Schools
School District Talbot County Public Schools
Others
Senior Community No
Tax ID 2102101343
Ownership Fee Simple
SqFt Source Estimated
Acceptable Financing Cash, Conventional, FHA, VA
Listing Terms Cash, Conventional, FHA, VA
Financing Cash,Conventional,FHA,VA
Special Listing Condition Standard
Read Less Info
Want to know what your home might be worth? Contact us for a FREE valuation!

Our team is ready to help you sell your home for the highest possible price ASAP

Bought with Christie C Bishop • Benson & Mangold, LLC
"My job is to find and attract mastery-based agents to the office, protect the culture, and make sure everyone is happy! "







