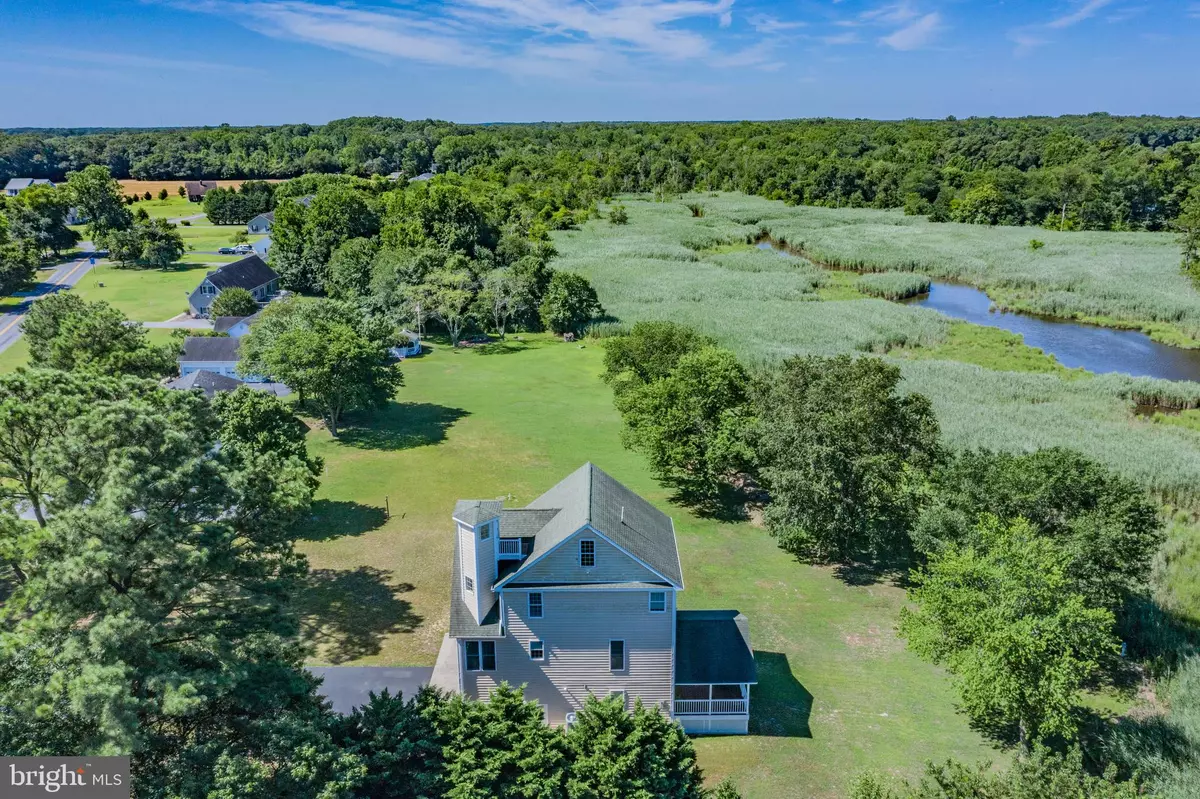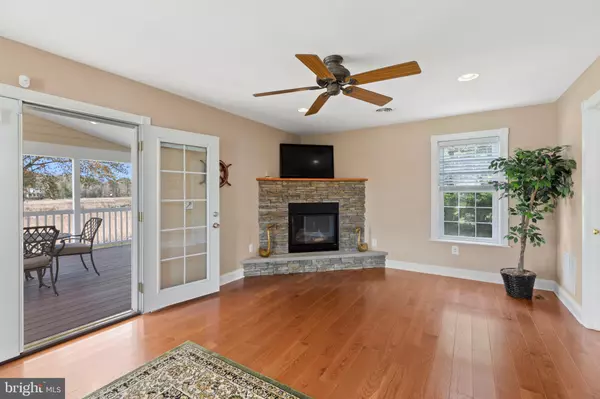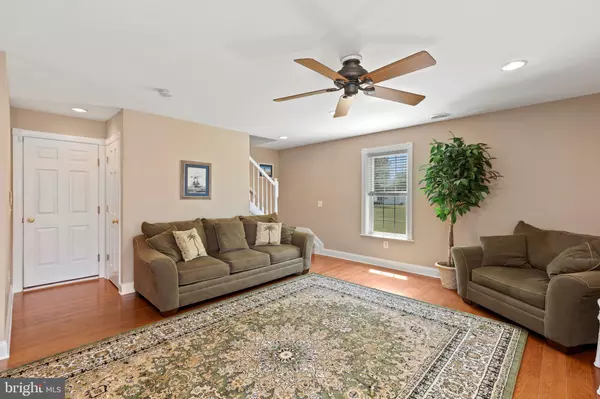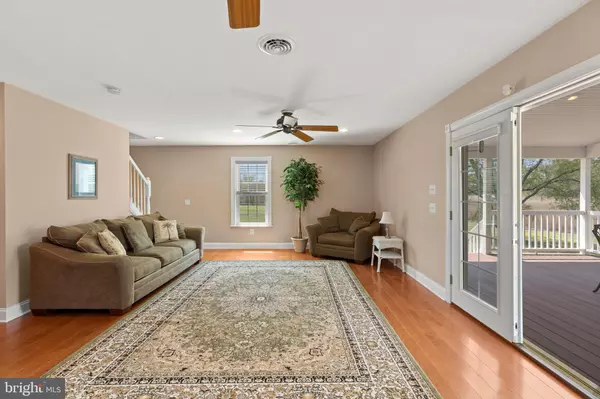$400,000
$424,000
5.7%For more information regarding the value of a property, please contact us for a free consultation.
3 Beds
3 Baths
2,800 SqFt
SOLD DATE : 06/12/2020
Key Details
Sold Price $400,000
Property Type Single Family Home
Sub Type Detached
Listing Status Sold
Purchase Type For Sale
Square Footage 2,800 sqft
Price per Sqft $142
Subdivision Blackwater Cove
MLS Listing ID DESU138904
Sold Date 06/12/20
Style Other
Bedrooms 3
Full Baths 2
Half Baths 1
HOA Y/N N
Abv Grd Liv Area 2,800
Originating Board BRIGHT
Year Built 2009
Annual Tax Amount $1,159
Tax Year 2019
Lot Size 1.830 Acres
Acres 1.83
Lot Dimensions 0.00 x 0.00
Property Description
WATERFRONT with a PRIVATE PIER, NO HOA FEES and minutes to your feet in the sand at Bethany Beach! Perched on a scenic lot overlooking serene Blackwater Creek that leads to the Indian River Bay this magnificent, custom built home offers 3 bedrooms 2.5 baths and truly gorgeous interior spaces. Ideally located less than five miles from the beach, enjoy all the benefits of seaside living in a serene, scenic location. As you approach you are greeted by a lovely peaked roof and a beautiful tree-lined yard. Inside luxurious features such as, shining hardwood flooring, ambient recessed lighting, quality fixtures and high-end finishes throughout truly make this house feel like home. Enter into the light and bright main living with a wonderful semi-open concept. The attractive kitchen boasts stunning granite countertops, energy efficient appliances, and generous cabinet storage. Gather for a meal in the sunny adjoining dining area lined by large windows the relax in the adjacent living room. Convene for a board game with friends, cozy up and watch a favorite show or host cocktail hour in style. Also ideal for unwinding or entertaining an additional living room has a cozy gas fireplace and access out the fabulous back porch overlooking the creek. Linger over a delicious meal as you take in the sweeping views or watch the sun set. Just beyond the spacious yard leads up to the creek which is perfect for fishing, kayaking and paddle boarding, plus a brand new pier is currently being built! Each of the bedrooms are quite comfortable with a ceiling fan and plush wall-to-wall carpet. A picture of luxury, the master suite encompasses the entire third floor. Sleep peacefully in the main room with fireplace and walk in closet, cozy up with a book in the den, mix a drink at the wet bar or pamper yourself in the spa style ensuite bath. Other features of note include energy efficient windows and doors, tankless water heater, dual zone HVAC whole home security and surveillance system, space for elevator if desired plus spacious two car garage with extra storage! Wonderful ease of living awaits you!
Location
State DE
County Sussex
Area Baltimore Hundred (31001)
Zoning A
Direction West
Interior
Interior Features Attic, Bar, Carpet, Ceiling Fan(s), Combination Kitchen/Dining, Floor Plan - Open, Primary Bath(s), Recessed Lighting, Upgraded Countertops, Walk-in Closet(s), Water Treat System, Wet/Dry Bar, Window Treatments
Hot Water Instant Hot Water, Propane, Tankless
Cooling Ceiling Fan(s), Central A/C, Energy Star Cooling System, Heat Pump(s), Programmable Thermostat, Zoned, Multi Units
Flooring Carpet, Ceramic Tile, Hardwood
Fireplaces Number 1
Fireplaces Type Gas/Propane, Stone
Equipment Built-In Microwave, Cooktop, Dishwasher, Dryer, Dryer - Gas, Energy Efficient Appliances, Icemaker, Instant Hot Water, Oven/Range - Gas, Range Hood, Refrigerator, Washer/Dryer Stacked, Water Conditioner - Owned, Water Heater - Tankless
Fireplace Y
Window Features Energy Efficient,Double Pane,Screens,Vinyl Clad
Appliance Built-In Microwave, Cooktop, Dishwasher, Dryer, Dryer - Gas, Energy Efficient Appliances, Icemaker, Instant Hot Water, Oven/Range - Gas, Range Hood, Refrigerator, Washer/Dryer Stacked, Water Conditioner - Owned, Water Heater - Tankless
Heat Source Propane - Leased
Exterior
Exterior Feature Deck(s), Porch(es), Roof
Parking Features Built In
Garage Spaces 2.0
Fence Vinyl
Waterfront Description Private Dock Site
Water Access Y
Water Access Desc Canoe/Kayak,Fishing Allowed
View Water, Creek/Stream
Roof Type Architectural Shingle
Street Surface Gravel,Paved
Accessibility 2+ Access Exits
Porch Deck(s), Porch(es), Roof
Road Frontage Private
Attached Garage 2
Total Parking Spaces 2
Garage Y
Building
Lot Description Tidal Wetland, Cleared
Story 3+
Sewer Gravity Sept Fld, On Site Septic, Private Sewer
Water Private, Well
Architectural Style Other
Level or Stories 3+
Additional Building Above Grade, Below Grade
Structure Type 9'+ Ceilings
New Construction N
Schools
Elementary Schools Lord Baltimore
Middle Schools Selbyville
High Schools Sussex Central
School District Indian River
Others
Pets Allowed Y
Senior Community No
Tax ID 134-07.00-413.01
Ownership Fee Simple
SqFt Source Estimated
Security Features 24 hour security,Exterior Cameras,Motion Detectors,Security System,Smoke Detector,Surveillance Sys
Acceptable Financing Cash, Conventional
Listing Terms Cash, Conventional
Financing Cash,Conventional
Special Listing Condition Standard
Pets Allowed Cats OK, Dogs OK
Read Less Info
Want to know what your home might be worth? Contact us for a FREE valuation!

Our team is ready to help you sell your home for the highest possible price ASAP

Bought with GARY BRITTINGHAM • JACK LINGO MILLSBORO

"My job is to find and attract mastery-based agents to the office, protect the culture, and make sure everyone is happy! "







