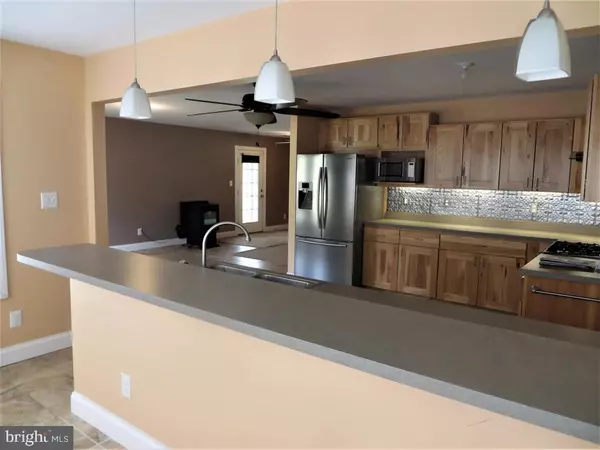$280,000
$269,900
3.7%For more information regarding the value of a property, please contact us for a free consultation.
3 Beds
2 Baths
1,500 SqFt
SOLD DATE : 06/05/2020
Key Details
Sold Price $280,000
Property Type Single Family Home
Sub Type Detached
Listing Status Sold
Purchase Type For Sale
Square Footage 1,500 sqft
Price per Sqft $186
Subdivision None Available
MLS Listing ID MDSM167582
Sold Date 06/05/20
Style Ranch/Rambler
Bedrooms 3
Full Baths 2
HOA Y/N N
Abv Grd Liv Area 1,500
Originating Board BRIGHT
Year Built 2010
Tax Year 2020
Lot Size 1.440 Acres
Acres 1.44
Property Description
One level living on 1.441 acres! Fresh and clean rambler in a country setting close to PAX River NAS! Large living room area with pellet stove to help warm you up during those cold winter days! Spacious kitchen with stainless steal appliances, gas stove, tile flooring, loads of cabinet space! The master bedroom has a spacious walk in closet, a second closet, and an adjoining master bath! The master bath has a sweet soaking tub and separate shower. This home offers a sun room with a closet that could also be used as a 3rd bedroom. Separate laundry room with front loading washer and dryer to convey. The screened in porch would be fantastic for warm summer days and soaking up the outdoors! An attached workshop is accessible from the outside which is perfect for projects! Trees line the driveway that are gorgeous when they bloom. Only two homes on this road! Private with lots of opportunities to garden and plant whatever you like around your home. This home is only ten years old and move in ready!
Location
State MD
County Saint Marys
Zoning RL
Rooms
Main Level Bedrooms 3
Interior
Interior Features Attic, Breakfast Area, Carpet, Ceiling Fan(s), Dining Area, Entry Level Bedroom, Floor Plan - Open, Primary Bath(s), Walk-in Closet(s), Other
Heating Central, Other
Cooling Central A/C
Flooring Carpet
Equipment Built-In Microwave, Dishwasher, Dryer - Front Loading, Oven - Self Cleaning, Refrigerator, Stainless Steel Appliances, Washer - Front Loading
Furnishings No
Fireplace N
Window Features Storm
Appliance Built-In Microwave, Dishwasher, Dryer - Front Loading, Oven - Self Cleaning, Refrigerator, Stainless Steel Appliances, Washer - Front Loading
Heat Source Electric
Laundry Washer In Unit, Dryer In Unit
Exterior
Water Access N
View Trees/Woods
Roof Type Shingle
Accessibility Level Entry - Main, No Stairs
Garage N
Building
Lot Description Trees/Wooded, SideYard(s), Rear Yard, No Thru Street, Front Yard, Cleared
Story 1
Sewer Septic Exists
Water Well
Architectural Style Ranch/Rambler
Level or Stories 1
Additional Building Above Grade
Structure Type Dry Wall
New Construction N
Schools
Elementary Schools Park Hall
Middle Schools Spring Ridge
High Schools Great Mills
School District St. Mary'S County Public Schools
Others
Senior Community No
Tax ID NO TAX RECORD
Ownership Fee Simple
SqFt Source Estimated
Security Features Security Gate
Acceptable Financing Cash, Conventional, FHA, VA
Listing Terms Cash, Conventional, FHA, VA
Financing Cash,Conventional,FHA,VA
Special Listing Condition Standard
Read Less Info
Want to know what your home might be worth? Contact us for a FREE valuation!

Our team is ready to help you sell your home for the highest possible price ASAP

Bought with Stacey Uhler • RE/MAX 100
"My job is to find and attract mastery-based agents to the office, protect the culture, and make sure everyone is happy! "







