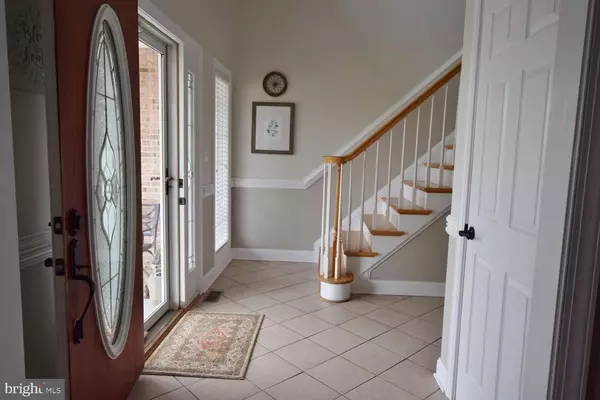$395,000
$387,500
1.9%For more information regarding the value of a property, please contact us for a free consultation.
4 Beds
5 Baths
3,576 SqFt
SOLD DATE : 06/01/2020
Key Details
Sold Price $395,000
Property Type Single Family Home
Sub Type Detached
Listing Status Sold
Purchase Type For Sale
Square Footage 3,576 sqft
Price per Sqft $110
Subdivision None Available
MLS Listing ID VAFV156748
Sold Date 06/01/20
Style Colonial
Bedrooms 4
Full Baths 4
Half Baths 1
HOA Fees $12/ann
HOA Y/N Y
Abv Grd Liv Area 2,682
Originating Board BRIGHT
Year Built 2003
Annual Tax Amount $1,925
Tax Year 2019
Lot Size 0.290 Acres
Acres 0.29
Property Description
Located in a quiet cul-de-sac of only 8 houses just off White Oak Rd. Main floor features: 9' ceilings, hardwoods, carpet and ceramic flooring. Large half bath, Lots of LED recessed lighting throughout the house on dimmers. Step into the Family room with a cathedral ceiling, oak mantle and gas NG logs. Breakfast room and Kitchen area insures a welcoming place for gathering. Stainless appliances, Quartz counter tops, 42" cabinets with soft closing feature. Under cabinet lighting on a dimmer switch. There is a Pantry. Dining room has a stated elegance with hard woods, shadow boxing, chair railings and crown molding. The Upper level includes four bedrooms and 3 full baths. Master bedroom has dual walk-in closets, Tray ceiling, plus attached luxury master bath with a seated shower and borderless glass doors, jetted tub and dual sink vanity. Two bedrooms share a Jack and Jill bath, while there is a separate full bath in the hallway to service another bedroom. The home has recently had a basement completion and boy does it look good. Frederick Co. permits available. Basement doesn't feel like it's underground. Dual walk up backyard access to the outside and spacious stairs from the main floor. Media room wired for home theater. Newly installed LVP flooring, full bath and office space. Check out the wood accented walls! High end Water softener conveys. Outside in the rear yard you may enjoy sitting on your spacious back deck with roof. To finish things off is a two car garage with remote garage door entry. Of course to read about it is one thing, but to see it is everything.
Location
State VA
County Frederick
Zoning RP
Direction Southeast
Rooms
Other Rooms Living Room, Dining Room, Primary Bedroom, Bedroom 3, Bedroom 4, Kitchen, Family Room, Breakfast Room, Laundry, Office, Media Room, Bathroom 2, Bathroom 3
Basement Full
Interior
Interior Features Carpet, Ceiling Fan(s), Chair Railings, Combination Kitchen/Living, Crown Moldings, Dining Area, Family Room Off Kitchen, Kitchen - Island, Primary Bath(s), Recessed Lighting, Sauna, Store/Office, Tub Shower, Wainscotting, Walk-in Closet(s), Water Treat System, Wood Floors, Upgraded Countertops, Pantry
Hot Water Natural Gas
Heating Central, Heat Pump - Electric BackUp, Heat Pump(s)
Cooling Central A/C, Heat Pump(s)
Flooring Carpet, Ceramic Tile, Hardwood
Fireplaces Number 1
Fireplaces Type Mantel(s), Insert, Gas/Propane
Equipment Built-In Microwave, Dishwasher, Disposal, Oven - Self Cleaning, Refrigerator, Icemaker
Fireplace Y
Window Features Double Pane
Appliance Built-In Microwave, Dishwasher, Disposal, Oven - Self Cleaning, Refrigerator, Icemaker
Heat Source Natural Gas
Laundry Lower Floor
Exterior
Exterior Feature Deck(s), Roof
Garage Garage - Front Entry, Garage Door Opener, Built In
Garage Spaces 6.0
Fence Rear
Utilities Available Cable TV Available, Natural Gas Available, Electric Available, Sewer Available, Water Available
Amenities Available Jog/Walk Path
Waterfront N
Water Access N
View Street
Roof Type Architectural Shingle
Street Surface Black Top
Accessibility None
Porch Deck(s), Roof
Parking Type Attached Garage, Driveway, On Street
Attached Garage 2
Total Parking Spaces 6
Garage Y
Building
Lot Description Cleared, Cul-de-sac, Front Yard, Irregular, Landscaping, Level, Rear Yard, SideYard(s)
Story 3+
Foundation Concrete Perimeter, Slab
Sewer Public Sewer
Water Public
Architectural Style Colonial
Level or Stories 3+
Additional Building Above Grade, Below Grade
Structure Type 9'+ Ceilings,Cathedral Ceilings,Tray Ceilings,Vaulted Ceilings
New Construction N
Schools
Elementary Schools Armel
Middle Schools Admiral Richard E. Byrd
High Schools Sherando
School District Frederick County Public Schools
Others
Pets Allowed Y
HOA Fee Include Snow Removal
Senior Community No
Tax ID 75M 3 3 127
Ownership Fee Simple
SqFt Source Estimated
Security Features Surveillance Sys
Acceptable Financing Cash, Conventional, VA
Horse Property N
Listing Terms Cash, Conventional, VA
Financing Cash,Conventional,VA
Special Listing Condition Standard
Pets Description No Pet Restrictions
Read Less Info
Want to know what your home might be worth? Contact us for a FREE valuation!

Our team is ready to help you sell your home for the highest possible price ASAP

Bought with Karen M O'Hare • Colony Realty

"My job is to find and attract mastery-based agents to the office, protect the culture, and make sure everyone is happy! "







