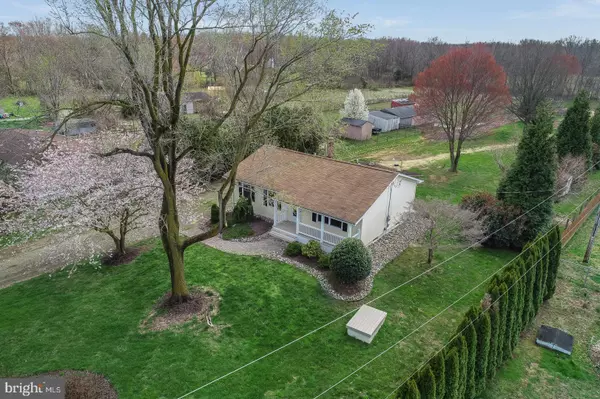$304,900
$304,900
For more information regarding the value of a property, please contact us for a free consultation.
3 Beds
2 Baths
1,125 SqFt
SOLD DATE : 05/13/2020
Key Details
Sold Price $304,900
Property Type Single Family Home
Sub Type Detached
Listing Status Sold
Purchase Type For Sale
Square Footage 1,125 sqft
Price per Sqft $271
Subdivision None Available
MLS Listing ID DENC498782
Sold Date 05/13/20
Style Ranch/Rambler
Bedrooms 3
Full Baths 2
HOA Y/N N
Abv Grd Liv Area 1,125
Originating Board BRIGHT
Year Built 1970
Annual Tax Amount $1,159
Tax Year 2019
Lot Size 1.430 Acres
Acres 1.43
Lot Dimensions 0.00 x 0.00
Property Description
Looking for space, but still want to be close to shopping, restaurants & doctors, then come tour this renovated ranch home on 1.43 acres in Townsend! Beautifully landscaped and totally move in ready! From the minute you walk up the paved walkway to the inviting front porch, you will feel right at home. The mature landscaping boasts beautiful ornamental bushes, some flowering trees including a cherry blossom and evergreens along the sides of the property to offer some privacy all year long. Step inside and you will see great care went into renovating this lovely home. Living room and eat-in- Kitchen are open and spacious. High End Luxury Vinyl Plank Flooring, completely waterproof, throughout entire house (12 mil thickness!). The kitchen has white cabinetry with crown moulding, pantry closet and island with room for a couple stools, so you can keep the cook company. Gleaming Black Pearl granite countertops, white subway tile black splash with beautiful decorative accent tile borders, deep single bowl sink with soap dispenser and all new Stainless Steel Appliances complete the look! The hall bath has a tub/shower combo with tile surround and double wide built-in shelf. The master suite has a stylish sliding door to the master bath which has an elegant walk-in shower with beautiful tile surround and built in shelves. On the side of the vanity you will find additional shelving for toiletries, linens, or all those extra rolls of toilet paper you may have on hand! Linen closet in hallway allows for extra storage. Wide baseboard & trim throughout. Two panel doors with lever handles, a beautiful front door with leaded glass insert. Everything is freshly painted with a subtle neutral tone from Sherwin-Williams. Sit out on your huge 20x16 deck and enjoy the great outdoors, or have friends and family gatherings all summer long. New deck railing & steps, as well as new railing and step treads on front porch give it great curb appeal! New Double Hung, Low E replacement windows throughout offer lots of natural light! New HVAC, new sand mound septic system is set way in the back of the property as to not hinder the enjoyment of your back yard! New lighting throughout. Seller installed a french drain and sump pump in basement for added protection to help keep it clean and dry!
Location
State DE
County New Castle
Area South Of The Canal (30907)
Zoning NC40
Rooms
Other Rooms Living Room, Primary Bedroom, Bedroom 2, Bedroom 3, Kitchen
Basement Full
Main Level Bedrooms 3
Interior
Interior Features Attic, Floor Plan - Open, Kitchen - Eat-In, Kitchen - Island, Recessed Lighting
Hot Water Electric
Heating Heat Pump(s), Energy Star Heating System
Cooling Central A/C
Flooring Vinyl
Equipment Built-In Microwave, Dishwasher, Energy Efficient Appliances, Oven - Self Cleaning, Oven/Range - Electric, Refrigerator, Stainless Steel Appliances
Window Features Double Hung,Replacement,Screens,Energy Efficient,Double Pane,Low-E
Appliance Built-In Microwave, Dishwasher, Energy Efficient Appliances, Oven - Self Cleaning, Oven/Range - Electric, Refrigerator, Stainless Steel Appliances
Heat Source Electric
Laundry Basement
Exterior
Exterior Feature Porch(es), Deck(s)
Garage Spaces 8.0
Water Access N
Roof Type Shingle
Accessibility None
Porch Porch(es), Deck(s)
Total Parking Spaces 8
Garage N
Building
Lot Description Backs to Trees, Level, Landscaping, Trees/Wooded
Story 1
Foundation Block
Sewer Mound System
Water Well
Architectural Style Ranch/Rambler
Level or Stories 1
Additional Building Above Grade, Below Grade
Structure Type Dry Wall
New Construction N
Schools
School District Smyrna
Others
Senior Community No
Tax ID 14-022.00-031
Ownership Fee Simple
SqFt Source Assessor
Acceptable Financing Cash, Conventional, FHA, USDA, VA
Listing Terms Cash, Conventional, FHA, USDA, VA
Financing Cash,Conventional,FHA,USDA,VA
Special Listing Condition Standard
Read Less Info
Want to know what your home might be worth? Contact us for a FREE valuation!

Our team is ready to help you sell your home for the highest possible price ASAP

Bought with Tariq Wallace • Long & Foster Real Estate, Inc.
"My job is to find and attract mastery-based agents to the office, protect the culture, and make sure everyone is happy! "







