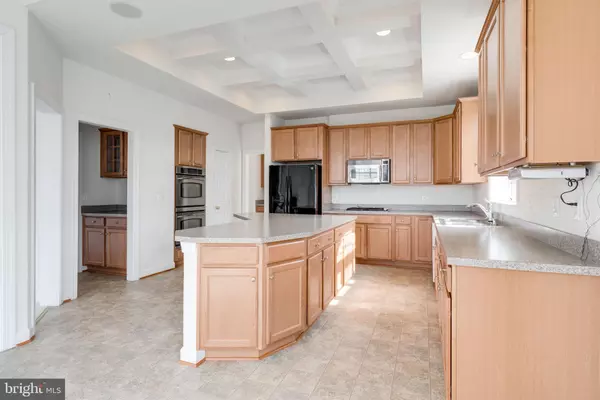$570,000
$579,000
1.6%For more information regarding the value of a property, please contact us for a free consultation.
5 Beds
5 Baths
5,336 SqFt
SOLD DATE : 04/29/2020
Key Details
Sold Price $570,000
Property Type Single Family Home
Sub Type Detached
Listing Status Sold
Purchase Type For Sale
Square Footage 5,336 sqft
Price per Sqft $106
Subdivision Cramers Ridge
MLS Listing ID VAPW488636
Sold Date 04/29/20
Style Colonial
Bedrooms 5
Full Baths 4
Half Baths 1
HOA Fees $58/mo
HOA Y/N Y
Abv Grd Liv Area 3,563
Originating Board BRIGHT
Year Built 2007
Annual Tax Amount $5,985
Tax Year 2020
Lot Size 0.381 Acres
Acres 0.38
Property Description
NEWLY UPDATED 5 Bed and 3.5 Bath three-level colonial house with a stone/shaker shingle facade is waiting for it's family! Once you enter the house you will be welcomed by a sun filled 2-story familyroom, gleaming hardwood floors and new carpets, freshly painted on the upper level, gracious living and dining rooms with large windows, updated kitchen with granite countertops, center island, stainless steel appliances, double oven, microwave and tons of cabinet and counter space. The kitchen is open to the family room with a fireplace, half bathroom, front loading washer and dryer. Upstairs you're treated to a huge master bedroom suite with a spacious walk-in closet and updated luxe bath with a separate tub, shower and two vanities. Three additional bedrooms and one baths. The large finished lower level includes a full bathroom, one large bedroom, huge recreational space as well as a large storage room. You can customize the space for a study, exercise room, or the media room you've always wanted! Superior location , close to Quantico Marine Base, major highways, shopping, schools and public transportation.. DON'T MISS THIS ONE!
Location
State VA
County Prince William
Zoning R4
Rooms
Other Rooms Living Room, Dining Room, Kitchen, Family Room, Laundry, Mud Room, Office, Storage Room
Basement Daylight, Full, Connecting Stairway, Heated, Outside Entrance, Walkout Level
Interior
Interior Features Butlers Pantry, Carpet, Curved Staircase, Family Room Off Kitchen, Floor Plan - Open, Formal/Separate Dining Room, Kitchen - Gourmet, Kitchen - Island, Kitchen - Table Space, Primary Bath(s), Recessed Lighting, Stall Shower, Tub Shower, Walk-in Closet(s), Wood Floors
Heating Forced Air
Cooling Central A/C
Flooring Hardwood, Ceramic Tile, Carpet
Fireplaces Number 1
Fireplaces Type Gas/Propane, Mantel(s)
Equipment Built-In Microwave, Cooktop, Dishwasher, Disposal, Dryer, Icemaker, Oven - Double, Oven - Wall, Refrigerator, Stainless Steel Appliances, Washer, Water Heater
Furnishings No
Fireplace Y
Appliance Built-In Microwave, Cooktop, Dishwasher, Disposal, Dryer, Icemaker, Oven - Double, Oven - Wall, Refrigerator, Stainless Steel Appliances, Washer, Water Heater
Heat Source Natural Gas
Laundry Main Floor
Exterior
Garage Garage - Front Entry, Garage Door Opener
Garage Spaces 2.0
Amenities Available Jog/Walk Path
Waterfront N
Water Access N
Accessibility None
Parking Type Attached Garage, Driveway, On Street
Attached Garage 2
Total Parking Spaces 2
Garage Y
Building
Story 3+
Sewer Public Septic, Public Sewer
Water Public
Architectural Style Colonial
Level or Stories 3+
Additional Building Above Grade, Below Grade
New Construction N
Schools
Elementary Schools Triangle
Middle Schools Graham Park
High Schools Patriot
School District Prince William County Public Schools
Others
Pets Allowed Y
HOA Fee Include Road Maintenance,Snow Removal,Trash,Common Area Maintenance
Senior Community No
Tax ID 8288-21-3079
Ownership Fee Simple
SqFt Source Assessor
Acceptable Financing Cash, Conventional, FHA, VA
Horse Property N
Listing Terms Cash, Conventional, FHA, VA
Financing Cash,Conventional,FHA,VA
Special Listing Condition REO (Real Estate Owned)
Pets Description No Pet Restrictions
Read Less Info
Want to know what your home might be worth? Contact us for a FREE valuation!

Our team is ready to help you sell your home for the highest possible price ASAP

Bought with Kieno A Simeon • Keller Williams Chantilly Ventures, LLC

"My job is to find and attract mastery-based agents to the office, protect the culture, and make sure everyone is happy! "







