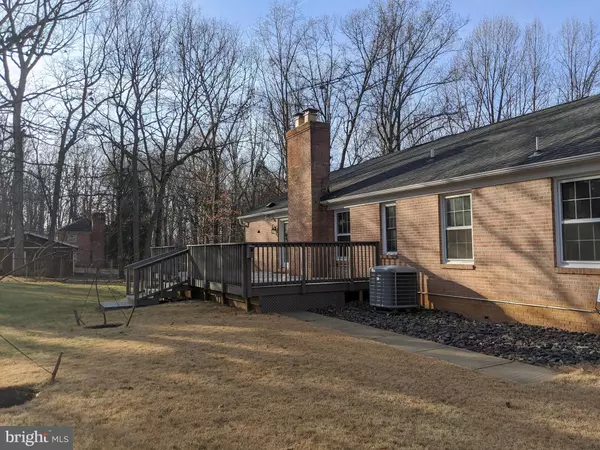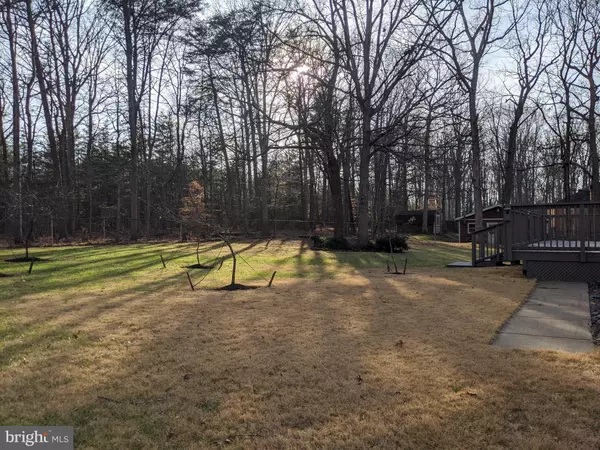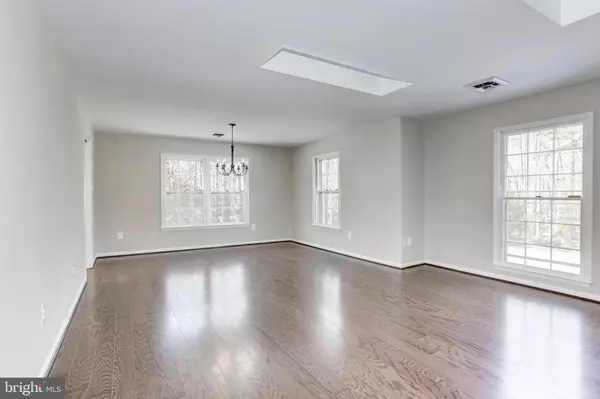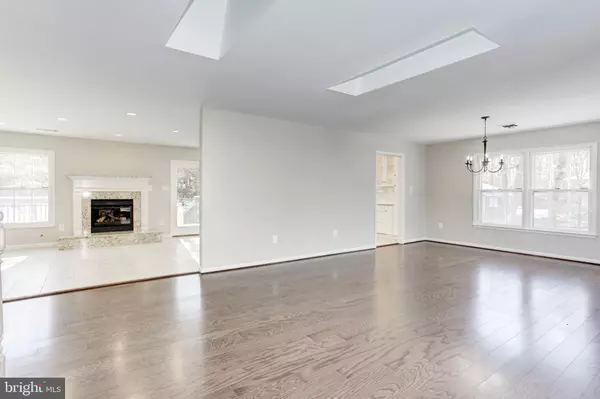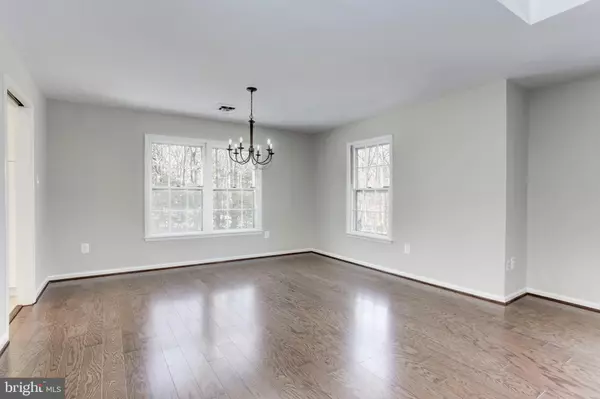$495,000
$539,900
8.3%For more information regarding the value of a property, please contact us for a free consultation.
6 Beds
3 Baths
4,812 SqFt
SOLD DATE : 03/24/2020
Key Details
Sold Price $495,000
Property Type Single Family Home
Sub Type Detached
Listing Status Sold
Purchase Type For Sale
Square Footage 4,812 sqft
Price per Sqft $102
Subdivision None Available
MLS Listing ID VAPW484688
Sold Date 03/24/20
Style Split Foyer
Bedrooms 6
Full Baths 3
HOA Y/N N
Abv Grd Liv Area 2,406
Originating Board BRIGHT
Year Built 1976
Annual Tax Amount $5,086
Tax Year 2019
Lot Size 1.474 Acres
Acres 1.47
Property Description
This home boasts 6 bedrooms and 3 full bathrooms which is Nestled on 1.5 acres in a residential neighborhood within minutes to shopping and schools. This home features hardwood floors on upper level which lead into a cooks dream kitchen. This large kitchen features a fireplace, granite counter tops, custom cabinets, cast iron baking oven/stove, Sub Zero Refrigerator, wall oven, in wall warming drawer, prep sink, in wall pot filler, back splash and much more, a must see to believe. This home features large sized bedrooms with plenty of closet space and storage. Enjoy the downstairs family room sitting by the fire and wet bar. Newer HVAC cleaned and serviced 2019, Water treatment system inspected 2019. Large laundry room with plenty of storage. Separate entrance on lower level to den/office/7th bedroom. This home has an all new septic system . The exterior of the home embraces elegance and high end architecture, with the professional landscaping design and custom paver walkway this home is a perfect 10! Detached garage/shed/workshop as is.
Location
State VA
County Prince William
Zoning A1
Rooms
Basement Partial
Main Level Bedrooms 3
Interior
Hot Water Electric
Heating Central
Cooling Central A/C
Flooring Hardwood
Fireplaces Number 2
Fireplaces Type Gas/Propane
Furnishings No
Fireplace Y
Heat Source Electric
Laundry Basement, Lower Floor
Exterior
Exterior Feature Deck(s), Brick, Roof
Fence Chain Link
Utilities Available Electric Available, Phone Available
Waterfront N
Water Access N
View Trees/Woods
Roof Type Asphalt
Accessibility None
Porch Deck(s), Brick, Roof
Parking Type Driveway, Other
Garage N
Building
Lot Description Backs to Trees, Cleared, Rear Yard, SideYard(s), Trees/Wooded, Other
Story 2
Sewer On Site Septic
Water Well
Architectural Style Split Foyer
Level or Stories 2
Additional Building Above Grade, Below Grade
Structure Type Dry Wall,High
New Construction N
Schools
School District Prince William County Public Schools
Others
Senior Community No
Tax ID 7992-37-0838
Ownership Fee Simple
SqFt Source Assessor
Acceptable Financing Cash, Conventional, FHA, VA, USDA, VHDA
Horse Property N
Listing Terms Cash, Conventional, FHA, VA, USDA, VHDA
Financing Cash,Conventional,FHA,VA,USDA,VHDA
Special Listing Condition Standard
Read Less Info
Want to know what your home might be worth? Contact us for a FREE valuation!

Our team is ready to help you sell your home for the highest possible price ASAP

Bought with Carol M Hamilton • Keller Williams Capital Properties

"My job is to find and attract mastery-based agents to the office, protect the culture, and make sure everyone is happy! "



