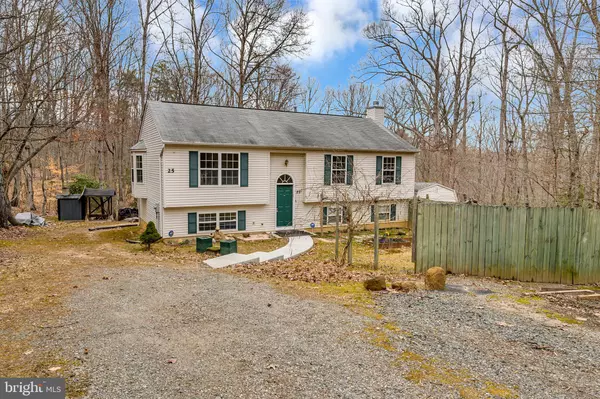$305,000
$299,000
2.0%For more information regarding the value of a property, please contact us for a free consultation.
3 Beds
2 Baths
1,192 SqFt
SOLD DATE : 04/08/2020
Key Details
Sold Price $305,000
Property Type Single Family Home
Sub Type Detached
Listing Status Sold
Purchase Type For Sale
Square Footage 1,192 sqft
Price per Sqft $255
Subdivision None Available
MLS Listing ID VAST219632
Sold Date 04/08/20
Style Split Foyer
Bedrooms 3
Full Baths 2
HOA Y/N N
Abv Grd Liv Area 1,192
Originating Board BRIGHT
Year Built 1999
Annual Tax Amount $2,863
Tax Year 2019
Lot Size 6.305 Acres
Acres 6.3
Property Description
Privacy at its best on 6+ acres. New carpet and freshly painted. Step into the bright and airy family room that opens into the kitchen that has plenty of counter space and lots of cabinets for storage with a large pantry and built ins. Large master bedroom that opens up to the outside rear deck. Master bedroom has its own separate bath. 2 more ample sized bedrooms and full hall bath finish out the upper level. The unfinished basement is ready for you to make your own with space for more rooms, rough in bath and walk out access to the back yard. Relax out back on the trexx deck overlooking the peaceful and tranquil backyard. A wood burning furnace out back is used to help keep heating costs down in the winter and capable of heating the entire house 2 large sheds, one in the front yard and one in the back with shelving and workbench. Close to shopping and I-95.
Location
State VA
County Stafford
Zoning A1
Rooms
Other Rooms Dining Room, Primary Bedroom, Bedroom 2, Kitchen, Family Room, Bedroom 1, Laundry
Basement Connecting Stairway, Outside Entrance, Rough Bath Plumb, Unfinished
Main Level Bedrooms 3
Interior
Interior Features Built-Ins, Carpet, Ceiling Fan(s), Combination Kitchen/Dining, Primary Bath(s), Pantry, Skylight(s)
Heating Heat Pump(s)
Cooling None
Equipment Dishwasher, Dryer, Exhaust Fan, Icemaker, Range Hood, Refrigerator, Stove, Washer, Water Heater
Fireplace N
Appliance Dishwasher, Dryer, Exhaust Fan, Icemaker, Range Hood, Refrigerator, Stove, Washer, Water Heater
Heat Source Electric, Other
Laundry Basement
Exterior
Water Access N
Accessibility None
Garage N
Building
Story 2
Sewer Septic Exists, Septic = # of BR
Water Well
Architectural Style Split Foyer
Level or Stories 2
Additional Building Above Grade, Below Grade
New Construction N
Schools
Elementary Schools Margaret Brent
Middle Schools Rodney Thompson
High Schools Mountain View
School District Stafford County Public Schools
Others
Senior Community No
Tax ID 37- - - -70
Ownership Fee Simple
SqFt Source Assessor
Security Features Electric Alarm,Smoke Detector
Special Listing Condition Standard
Read Less Info
Want to know what your home might be worth? Contact us for a FREE valuation!

Our team is ready to help you sell your home for the highest possible price ASAP

Bought with Jessica L Moir • EXP Realty, LLC
"My job is to find and attract mastery-based agents to the office, protect the culture, and make sure everyone is happy! "







