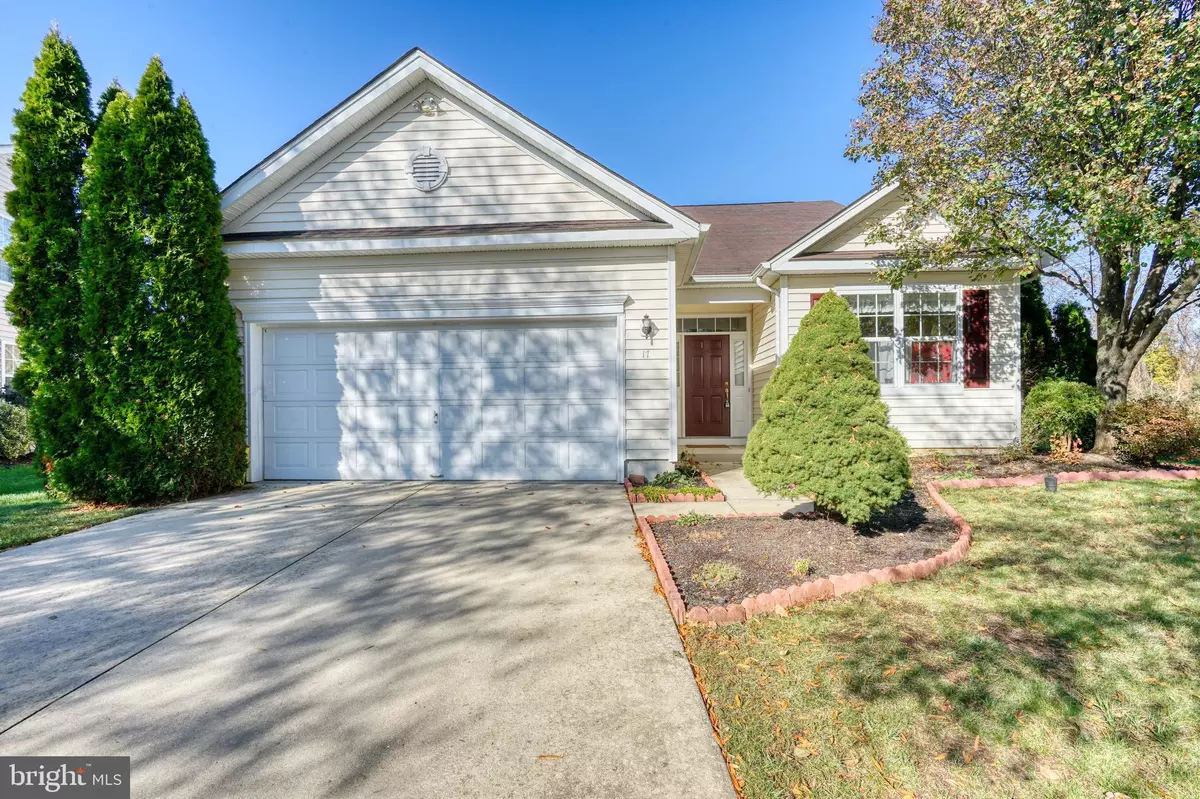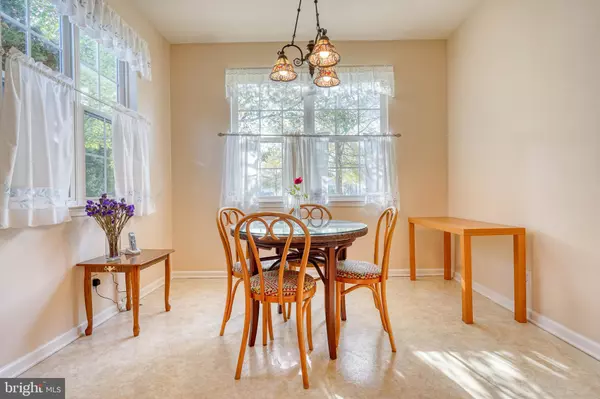$279,000
$279,000
For more information regarding the value of a property, please contact us for a free consultation.
3 Beds
2 Baths
2,266 SqFt
SOLD DATE : 03/02/2020
Key Details
Sold Price $279,000
Property Type Single Family Home
Sub Type Detached
Listing Status Sold
Purchase Type For Sale
Square Footage 2,266 sqft
Price per Sqft $123
Subdivision Fernbrooke
MLS Listing ID NJBL348632
Sold Date 03/02/20
Style Colonial
Bedrooms 3
Full Baths 2
HOA Fees $126/mo
HOA Y/N Y
Abv Grd Liv Area 2,266
Originating Board BRIGHT
Year Built 2004
Annual Tax Amount $7,307
Tax Year 2019
Lot Size 0.254 Acres
Acres 0.25
Lot Dimensions 0.00 x 0.00
Property Description
MASSIVE PRICE DROP! Call for a personal tour today! Farm views and lots of living space in this popular 55+ (adult living) community in Westampton. 17 Mayfaire Circle is a 3 BR, 2 Bath home with a 2 car garage, 2 floors of living space in a private, peaceful setting. Enter into the foyer with ceramic tile floor, entrance door to the laundry room and garage access. The adjacent kitchen has granite counters, 42 maple cabinets and a large area for a dinette table. The entire home has real hardwood flooring, including the staircase and 2nd floor. The open floor plan will be large enough to entertain the entire family. The dining room and living room sweep into the family room, then a gorgeous sunroom with windows highlighting the trees and farm fields. A slider door in the sunroom brings you to the concrete patio and peaceful rear yard. Also on the first floor is the master bedroom suite with a cathedral ceiling, a tremendous walk-in closet and a master bath with walk-in shower, heat lamps, and large vanity. The spacious 2nd bedroom is also on the first floor. A staircase brings you to the 2nd floor with additional living space and 3rd bedroom. Truly a fantastic home with so much to offer. Front and rear sprinkler system, alarm system, molding, recessed lights, large closets and on a cul-de-sac. NO pool or clubhouse in this community and LOW monthly association.
Location
State NJ
County Burlington
Area Westampton Twp (20337)
Zoning R-1
Rooms
Other Rooms Living Room, Dining Room, Primary Bedroom, Bedroom 2, Bedroom 3, Kitchen, Family Room, 2nd Stry Fam Rm
Main Level Bedrooms 2
Interior
Heating Forced Air
Cooling Central A/C
Fireplace N
Heat Source Natural Gas
Exterior
Parking Features Additional Storage Area, Built In
Garage Spaces 2.0
Water Access N
View Trees/Woods
Accessibility None
Attached Garage 2
Total Parking Spaces 2
Garage Y
Building
Lot Description Backs - Open Common Area
Story 2
Sewer Public Sewer
Water Public
Architectural Style Colonial
Level or Stories 2
Additional Building Above Grade, Below Grade
New Construction N
Schools
School District Westampton Township Public Schools
Others
HOA Fee Include Common Area Maintenance,Lawn Maintenance,Snow Removal
Senior Community Yes
Age Restriction 55
Tax ID 37-00906 04-00009
Ownership Fee Simple
SqFt Source Assessor
Acceptable Financing Cash, Conventional, FHA, VA
Listing Terms Cash, Conventional, FHA, VA
Financing Cash,Conventional,FHA,VA
Special Listing Condition Standard
Read Less Info
Want to know what your home might be worth? Contact us for a FREE valuation!

Our team is ready to help you sell your home for the highest possible price ASAP

Bought with Tiblet Yohannes • Keller Williams Realty - Moorestown
"My job is to find and attract mastery-based agents to the office, protect the culture, and make sure everyone is happy! "







