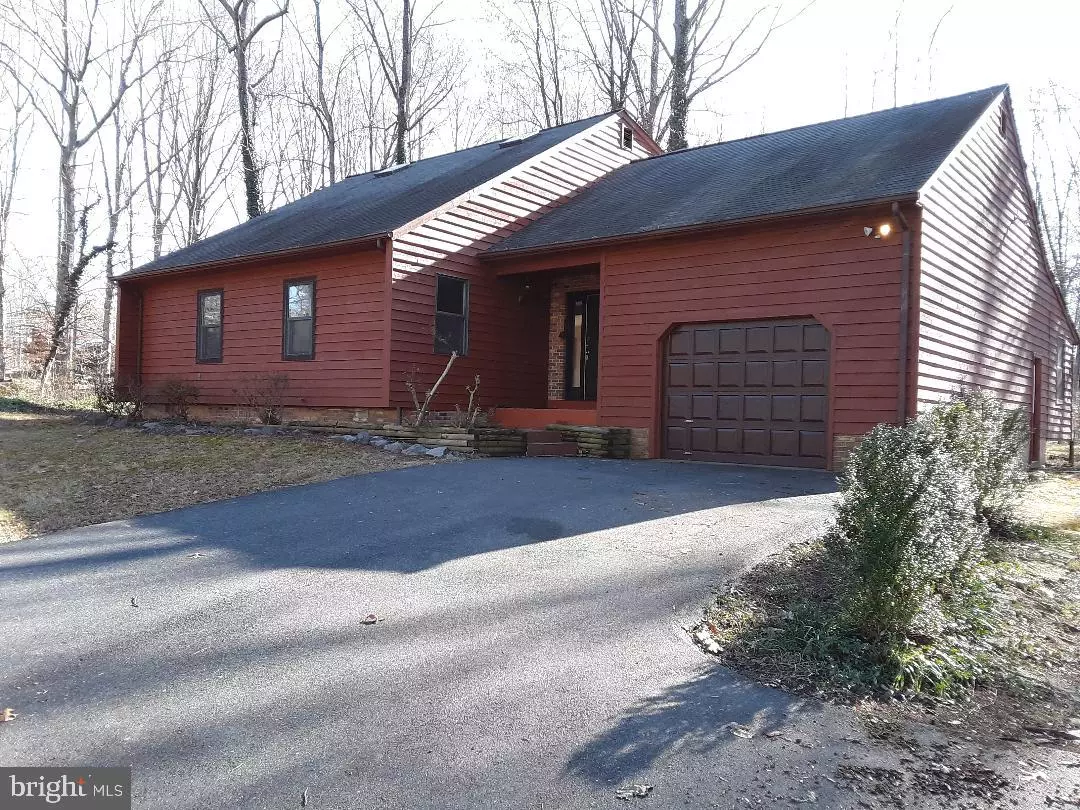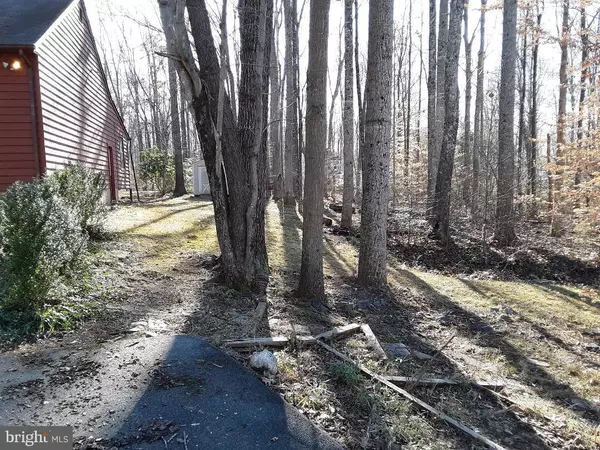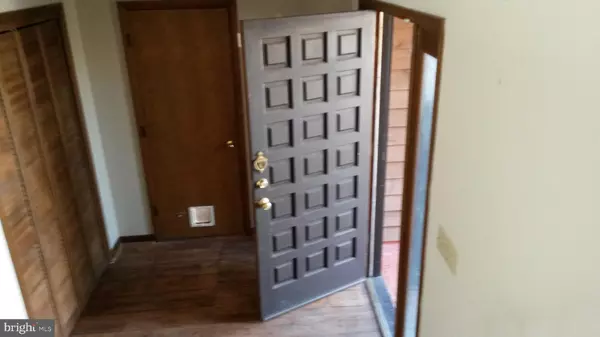$305,000
$315,000
3.2%For more information regarding the value of a property, please contact us for a free consultation.
3 Beds
2 Baths
2,102 SqFt
SOLD DATE : 02/20/2020
Key Details
Sold Price $305,000
Property Type Single Family Home
Sub Type Detached
Listing Status Sold
Purchase Type For Sale
Square Footage 2,102 sqft
Price per Sqft $145
Subdivision Walnut Ridge
MLS Listing ID VAST217824
Sold Date 02/20/20
Style Colonial
Bedrooms 3
Full Baths 2
HOA Y/N N
Abv Grd Liv Area 2,102
Originating Board BRIGHT
Year Built 1982
Annual Tax Amount $2,397
Tax Year 2018
Lot Size 1.036 Acres
Acres 1.04
Property Description
Acre size lot perfect for Country Living, yet close enough for Commutes to DC and Shopping area. Over sized Garage 15 feet x 20 feet might accommodate more than one vehicle. Pets allowed case by case with Pet Deposit $300 refundable. Multiple dogs will require higher Pet Security Deposit. Pet Rent is $35/animal included with the periodic Rent Payment (non-refundable). Security Deposit equivalent to One Months Rent. All funds Certified.
Location
State VA
County Stafford
Zoning A1
Rooms
Other Rooms Living Room, Dining Room, Primary Bedroom, Bedroom 2, Kitchen, Family Room, Den, Foyer, Bedroom 1, Sun/Florida Room, Office, Attic, Primary Bathroom
Basement Dirt Floor, Connecting Stairway, Drain
Main Level Bedrooms 2
Interior
Interior Features Attic, Breakfast Area, Built-Ins, Carpet, Curved Staircase, Dining Area, Entry Level Bedroom, Floor Plan - Open, Kitchen - Country, Kitchen - Table Space, Primary Bath(s), Skylight(s), Store/Office, Window Treatments, Wood Stove
Hot Water Electric, 60+ Gallon Tank
Heating Heat Pump(s)
Cooling Central A/C, Wall Unit
Flooring Carpet, Ceramic Tile, Laminated
Equipment Built-In Microwave, Dishwasher, Dryer, Dryer - Electric, Exhaust Fan, Oven - Self Cleaning, Oven - Single, Oven/Range - Electric, Refrigerator, Stove, Washer, Water Dispenser
Furnishings No
Fireplace N
Window Features Atrium,Casement,Double Hung,Double Pane,Screens,Skylights,Storm,Wood Frame
Appliance Built-In Microwave, Dishwasher, Dryer, Dryer - Electric, Exhaust Fan, Oven - Self Cleaning, Oven - Single, Oven/Range - Electric, Refrigerator, Stove, Washer, Water Dispenser
Heat Source Electric
Laundry Main Floor
Exterior
Exterior Feature Balcony, Deck(s)
Parking Features Garage - Front Entry
Garage Spaces 5.0
Utilities Available Above Ground, Cable TV, Electric Available, Phone Available, Phone Connected, Water Available
Amenities Available None
Water Access N
View Garden/Lawn, Trees/Woods, Street
Roof Type Unknown
Accessibility None
Porch Balcony, Deck(s)
Attached Garage 1
Total Parking Spaces 5
Garage Y
Building
Story 2
Foundation Crawl Space
Sewer Approved System, On Site Septic, Perc Approved Septic, Private Sewer, Septic = # of BR
Water Well, Well Permit on File, Within 50 FT, Private
Architectural Style Colonial
Level or Stories 2
Additional Building Above Grade, Below Grade
New Construction N
Schools
Elementary Schools Margaret Brent
Middle Schools A.G. Wright
High Schools Mountain View
School District Stafford County Public Schools
Others
HOA Fee Include None
Senior Community No
Tax ID 8D- -1 - -1
Ownership Fee Simple
SqFt Source Assessor
Security Features Security System,Non-Monitored
Acceptable Financing Cash, Conventional, FHA
Horse Property N
Listing Terms Cash, Conventional, FHA
Financing Cash,Conventional,FHA
Special Listing Condition Standard
Read Less Info
Want to know what your home might be worth? Contact us for a FREE valuation!

Our team is ready to help you sell your home for the highest possible price ASAP

Bought with Angella M Page • Berkshire Hathaway HomeServices PenFed Realty

"My job is to find and attract mastery-based agents to the office, protect the culture, and make sure everyone is happy! "







