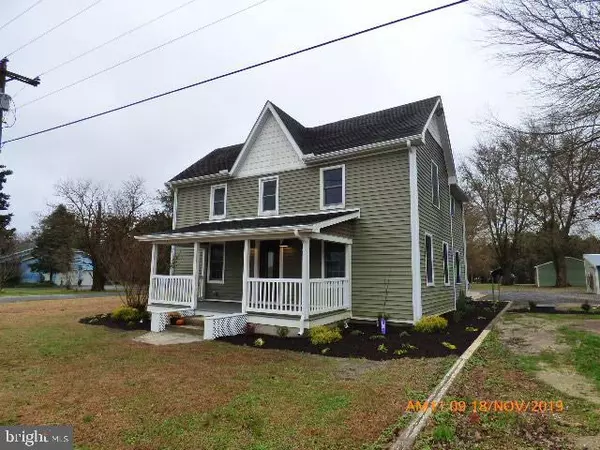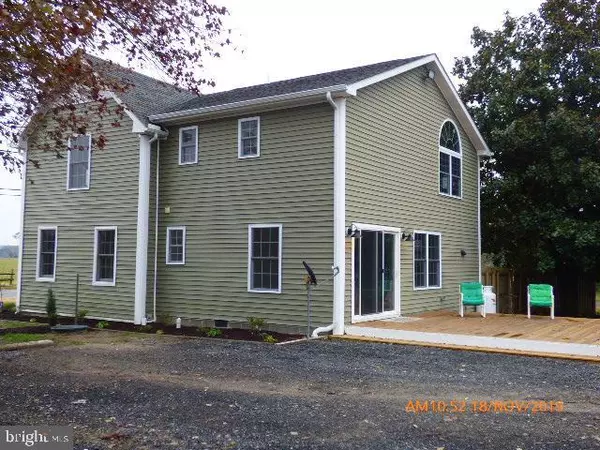$255,000
$259,900
1.9%For more information regarding the value of a property, please contact us for a free consultation.
3 Beds
3 Baths
2,126 SqFt
SOLD DATE : 12/27/2019
Key Details
Sold Price $255,000
Property Type Single Family Home
Sub Type Detached
Listing Status Sold
Purchase Type For Sale
Square Footage 2,126 sqft
Price per Sqft $119
Subdivision None Available
MLS Listing ID MDWO110504
Sold Date 12/27/19
Style Farmhouse/National Folk
Bedrooms 3
Full Baths 2
Half Baths 1
HOA Y/N N
Abv Grd Liv Area 2,126
Originating Board BRIGHT
Year Built 1900
Annual Tax Amount $1,547
Tax Year 2019
Lot Size 1.515 Acres
Acres 1.52
Lot Dimensions 0.00 x 0.00
Property Description
1.51 ACRES 2,126 SQ FT WITH BRAND NEW WELL & SEPTICNew encapsulated crawl space & bamboo flooring on 2nd levelRefinished pine floors in Living room, den & stairs to 2nd FLHEAT PUMP & Central A/C 3 roomy BR s, 2 & 1/2 tiled baths, kitchen & dining room tiledStainless appliances Viking 5 burner gas range & hood,dishwasher, French door fridgeWalk in pantry. Separate laundry room W/D hookup & sink.2nd FL Master BR/ bath with separate shower & whirlpool tub, walk in closet. Home built 1900 & fully renovated in 2009 with rear addition4 outbuildings/ 2 with electric. Large sundeckMinutes from the beach, shopping & restaurants
Location
State MD
County Worcester
Area Worcester East Of Rt-113
Zoning A-1
Rooms
Other Rooms Living Room, Dining Room, Kitchen, Den, Utility Room
Interior
Interior Features Ceiling Fan(s), Chair Railings, Dining Area, Family Room Off Kitchen
Heating Heat Pump(s)
Cooling Central A/C, Heat Pump(s)
Flooring Bamboo, Tile/Brick, Wood
Equipment Dishwasher, Icemaker, Oven/Range - Gas, Range Hood, Refrigerator, Stainless Steel Appliances, Water Heater, Washer/Dryer Hookups Only
Fireplace N
Window Features Insulated
Appliance Dishwasher, Icemaker, Oven/Range - Gas, Range Hood, Refrigerator, Stainless Steel Appliances, Water Heater, Washer/Dryer Hookups Only
Heat Source Electric
Laundry Hookup, Main Floor
Exterior
Exterior Feature Deck(s), Porch(es)
Utilities Available Propane
Water Access N
Roof Type Architectural Shingle
Accessibility None
Porch Deck(s), Porch(es)
Garage N
Building
Story 2
Foundation Crawl Space
Sewer Community Septic Tank, Private Septic Tank
Water Private/Community Water
Architectural Style Farmhouse/National Folk
Level or Stories 2
Additional Building Above Grade, Below Grade
Structure Type Dry Wall
New Construction N
Schools
Elementary Schools Showell
Middle Schools Berlin
High Schools Stephen Decatur
School District Worcester County Public Schools
Others
Senior Community No
Tax ID 05-009146
Ownership Fee Simple
SqFt Source Estimated
Security Features Carbon Monoxide Detector(s),Smoke Detector
Acceptable Financing Cash, Conventional, FHA, USDA
Listing Terms Cash, Conventional, FHA, USDA
Financing Cash,Conventional,FHA,USDA
Special Listing Condition Standard
Read Less Info
Want to know what your home might be worth? Contact us for a FREE valuation!

Our team is ready to help you sell your home for the highest possible price ASAP

Bought with Jennifer A Light • Northrop Realty
"My job is to find and attract mastery-based agents to the office, protect the culture, and make sure everyone is happy! "







