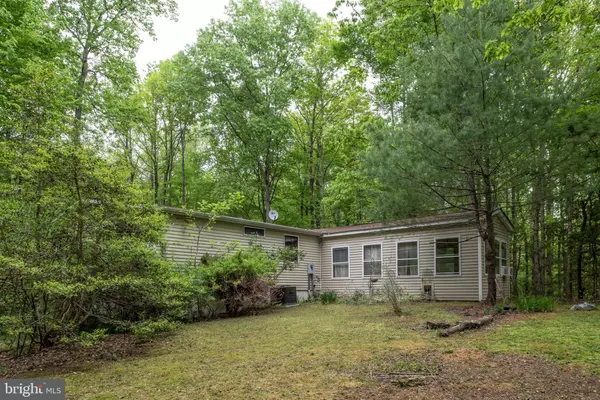$184,000
$194,900
5.6%For more information regarding the value of a property, please contact us for a free consultation.
3 Beds
2 Baths
1,344 SqFt
SOLD DATE : 12/23/2019
Key Details
Sold Price $184,000
Property Type Manufactured Home
Sub Type Manufactured
Listing Status Sold
Purchase Type For Sale
Square Footage 1,344 sqft
Price per Sqft $136
Subdivision None Available
MLS Listing ID VAKG118574
Sold Date 12/23/19
Style Traditional
Bedrooms 3
Full Baths 2
HOA Y/N N
Abv Grd Liv Area 1,344
Originating Board BRIGHT
Year Built 1988
Annual Tax Amount $1,384
Tax Year 2019
Lot Dimensions 10.512 Acres
Property Description
Drive up the curving driveway to this beautiful setting surrounded by woods on all sides with a stream running that the animals love. Get to know your new neighbors the Deer and Wild Turkey who share your woods - Have everyone over for a BBQ in your shady yard - Relax with your morning coffee on the deck - whether you are a photographer - hunter - or just love nature and privacy this is a one of a kind place for you. Have all your friends over for a crab feast in the sun room addition. A very livable 3 bedroom - 2 bath with wood and tile floors a cozy wood stove for those Chilly evenings - All of this and you are only 10minutes from Dahlgren and the 301 Bridge & about 30 minutes from Fredericksburg's entertainment and shopping. This property is zoned A-3 you might want to build another house and use this residence as an in-law-suite. Well pump installed in the last 2 years
Location
State VA
County King George
Zoning A3
Rooms
Other Rooms Kitchen, Family Room, Sun/Florida Room, Laundry
Main Level Bedrooms 3
Interior
Interior Features Kitchen - Table Space, Ceiling Fan(s), Floor Plan - Traditional, Wood Floors, Carpet
Hot Water Electric
Heating Heat Pump(s), Wood Burn Stove
Cooling Ceiling Fan(s), Heat Pump(s), Window Unit(s), Central A/C
Flooring Tile/Brick, Vinyl, Wood
Equipment Dishwasher, Exhaust Fan, Range Hood, Stove, Refrigerator, Washer/Dryer Hookups Only, Water Heater
Furnishings No
Fireplace N
Appliance Dishwasher, Exhaust Fan, Range Hood, Stove, Refrigerator, Washer/Dryer Hookups Only, Water Heater
Heat Source Electric, Wood
Laundry Main Floor
Exterior
Exterior Feature Deck(s)
Utilities Available Above Ground
Water Access N
View Garden/Lawn, Trees/Woods, Creek/Stream
Street Surface Gravel
Accessibility None
Porch Deck(s)
Road Frontage Private
Garage N
Building
Lot Description Landscaping, Partly Wooded, Rear Yard, Road Frontage, Secluded, Stream/Creek, Trees/Wooded, Front Yard
Story 1
Foundation Permanent
Sewer On Site Septic
Water Well
Architectural Style Traditional
Level or Stories 1
Additional Building Above Grade, Below Grade
New Construction N
Schools
Elementary Schools King George
Middle Schools King George
High Schools King George
School District King George County Schools
Others
Pets Allowed N
Senior Community No
Tax ID 33-117D
Ownership Other
Horse Property Y
Special Listing Condition Standard
Read Less Info
Want to know what your home might be worth? Contact us for a FREE valuation!

Our team is ready to help you sell your home for the highest possible price ASAP

Bought with Dixie L Washington • RE/MAX Supercenter

"My job is to find and attract mastery-based agents to the office, protect the culture, and make sure everyone is happy! "







