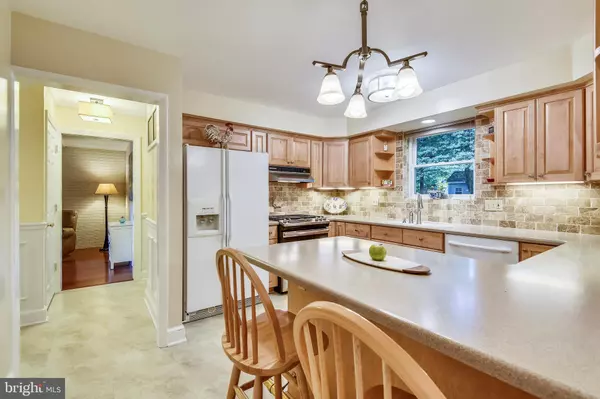$625,000
$630,000
0.8%For more information regarding the value of a property, please contact us for a free consultation.
4 Beds
3 Baths
3,080 SqFt
SOLD DATE : 12/20/2019
Key Details
Sold Price $625,000
Property Type Single Family Home
Sub Type Detached
Listing Status Sold
Purchase Type For Sale
Square Footage 3,080 sqft
Price per Sqft $202
Subdivision Mosby Woods
MLS Listing ID VAFC118324
Sold Date 12/20/19
Style Colonial
Bedrooms 4
Full Baths 2
Half Baths 1
HOA Y/N N
Abv Grd Liv Area 2,240
Originating Board BRIGHT
Year Built 1963
Annual Tax Amount $5,904
Tax Year 2019
Lot Size 9,990 Sqft
Acres 0.23
Property Description
Rare opportunity for the largest model(Ashley)in the community. Only 13 Ashley models built. Main level laundry. Motivated seller wants house sold. Thoughtfully updated on all levels. Large lower level rec. room with gas woodstove. Reconfigured/renovated kitchen, renovated main level laundry room with appliance closet, pantry with wine rack. Refinished hardwood floors on main level. Upgraded moldings and interior doors. Upper level baths have been updated, owners bath has jacuzzi tub and shower, all new tile flooring and shower. Both baths have skylights. Large walk in closet(was bedroom). Professionally landscaped front yard. Anderson 400 vinyl clad wood windows, new roof and siding(2018). Fenced rear yard- dog friendly. Owner licensed RE. Contact agent for seller details. Check the recent comps, you won't be disappointed.
Location
State VA
County Fairfax City
Zoning RH
Rooms
Other Rooms Living Room, Dining Room, Bedroom 2, Bedroom 3, Bedroom 4, Kitchen, Game Room, Family Room, Bedroom 1, Laundry, Bathroom 1, Bathroom 2, Half Bath
Basement Full, Outside Entrance, Partially Finished, Rear Entrance, Sump Pump, Walkout Stairs, Water Proofing System
Interior
Interior Features Chair Railings, Crown Moldings, Kitchen - Island, Pantry, Soaking Tub, Skylight(s), Upgraded Countertops, Window Treatments, Wood Floors
Hot Water Natural Gas
Heating Forced Air
Cooling Central A/C
Flooring Hardwood, Laminated, Ceramic Tile
Fireplaces Number 1
Fireplace Y
Heat Source Natural Gas
Laundry Main Floor
Exterior
Garage Spaces 3.0
Fence Chain Link, Board
Waterfront N
Water Access N
Roof Type Asphalt,Shingle
Accessibility None
Parking Type Driveway
Total Parking Spaces 3
Garage N
Building
Lot Description Landscaping
Story 2
Foundation Block
Sewer Public Sewer
Water Public
Architectural Style Colonial
Level or Stories 2
Additional Building Above Grade, Below Grade
Structure Type Dry Wall
New Construction N
Schools
Middle Schools Lanier
High Schools Fairfax
School District Fairfax County Public Schools
Others
Senior Community No
Tax ID 47 4 07 D 005
Ownership Fee Simple
SqFt Source Estimated
Acceptable Financing Conventional, FHA, VA
Listing Terms Conventional, FHA, VA
Financing Conventional,FHA,VA
Special Listing Condition Standard
Read Less Info
Want to know what your home might be worth? Contact us for a FREE valuation!

Our team is ready to help you sell your home for the highest possible price ASAP

Bought with Miguel A Correa • KW United

"My job is to find and attract mastery-based agents to the office, protect the culture, and make sure everyone is happy! "







