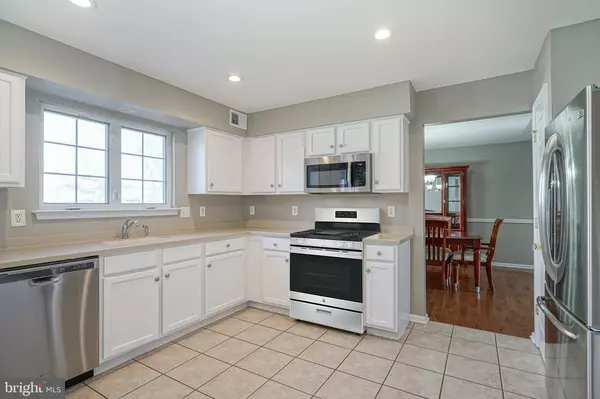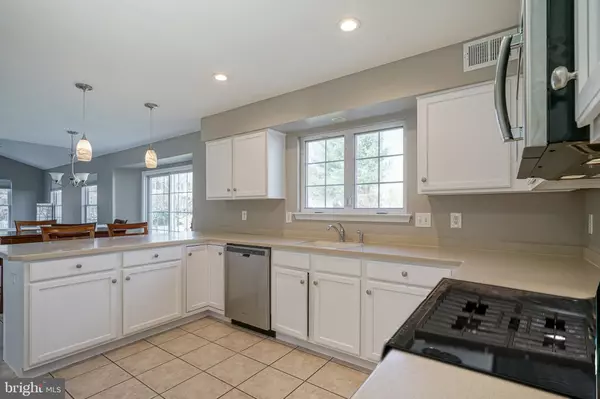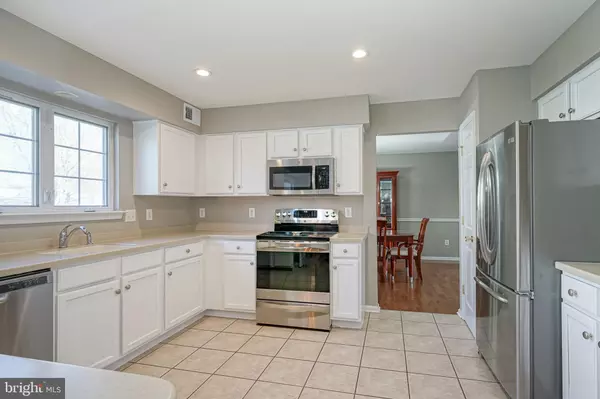$397,500
$397,500
For more information regarding the value of a property, please contact us for a free consultation.
4 Beds
4 Baths
2,612 SqFt
SOLD DATE : 12/18/2019
Key Details
Sold Price $397,500
Property Type Single Family Home
Sub Type Detached
Listing Status Sold
Purchase Type For Sale
Square Footage 2,612 sqft
Price per Sqft $152
Subdivision Bobbys Run
MLS Listing ID NJBL361216
Sold Date 12/18/19
Style Colonial
Bedrooms 4
Full Baths 3
Half Baths 1
HOA Y/N N
Abv Grd Liv Area 2,612
Originating Board BRIGHT
Year Built 2002
Annual Tax Amount $9,426
Tax Year 2019
Lot Dimensions 0.00 x 0.00
Property Description
Talk about turn key! Sitting on a beautiful corner lot in a "sweet spot" of the neighborhood, this 4 bed 3.5 bath Oxford Model is just what you've been waiting for! Brand new hardwood flooring, brand new carpeting, and brand new paint throughout! Enter the bright two-story foyer w tile flooring that flows effortlessly to the heart of the home, the light and bright kitchen with white cabinetry, stainless steel appliances, Corian counters and sliding glass doors to the large fenced back yard. The kitchen is open to the generously sized family room with vaulted ceilings, brand new carpet, and paint, and a warm and inviting fireplace that serves as the focal point of the room. The formal living room and dining room are just off of the kitchen and are adorned with brand new gleaming hardwood floors and fresh new paint. There is a study off of the foyer that also enjoys brand new hardwood floors and paint. The mudroom is conveniently located just off the kitchen with access to the two-car garage. The entire second floor has brand new carpeting and paint throughout. Of special note is the large master bedroom adorned with a tray ceiling, huge walk-in closet and master bath with his-and-her sinks, garden tub and stall shower. Three additional bedrooms and a hall bath complete the second floor. The basement is just awesome and has been finished to include a great room, wet bar, game room and additional sleeping area. There's also a full bath for overnight guests and plenty of additional storage space for seasonal items. Enjoy warm summer days in your above-ground pool and on the paver patio. The fenced yard is quite sizeable with plenty of room for play. Brand new A/C installed in 2018! Walk to school, and parks, convenient to Joint Base McGuire-Dix-Lakehurst, shopping, restaurants and all major highways.
Location
State NJ
County Burlington
Area Lumberton Twp (20317)
Zoning R2.0
Rooms
Other Rooms Living Room, Dining Room, Primary Bedroom, Bedroom 2, Bedroom 3, Bedroom 4, Kitchen, Family Room, Basement, Laundry
Basement Full, Poured Concrete, Partially Finished
Interior
Interior Features Attic, Family Room Off Kitchen, Kitchen - Eat-In, Primary Bath(s), Pantry, Soaking Tub
Hot Water Natural Gas
Heating Forced Air
Cooling Central A/C
Flooring Ceramic Tile, Carpet, Wood
Fireplaces Number 1
Fireplaces Type Gas/Propane
Equipment Disposal, Dishwasher, Built-In Microwave, Stainless Steel Appliances, Refrigerator
Fireplace Y
Appliance Disposal, Dishwasher, Built-In Microwave, Stainless Steel Appliances, Refrigerator
Heat Source Natural Gas
Laundry Main Floor
Exterior
Parking Features Built In, Garage - Side Entry, Garage Door Opener, Inside Access
Garage Spaces 2.0
Fence Fully
Pool Above Ground
Water Access N
Roof Type Shingle,Pitched
Accessibility None
Attached Garage 2
Total Parking Spaces 2
Garage Y
Building
Story 2
Foundation Concrete Perimeter
Sewer Public Sewer
Water Public
Architectural Style Colonial
Level or Stories 2
Additional Building Above Grade, Below Grade
New Construction N
Schools
School District Lumberton Township Public Schools
Others
Senior Community No
Tax ID 17-00019 40-00026
Ownership Fee Simple
SqFt Source Assessor
Acceptable Financing FHA, VA, Conventional
Listing Terms FHA, VA, Conventional
Financing FHA,VA,Conventional
Special Listing Condition Standard
Read Less Info
Want to know what your home might be worth? Contact us for a FREE valuation!

Our team is ready to help you sell your home for the highest possible price ASAP

Bought with Linda R Aquino • Weichert Realtors - Moorestown
"My job is to find and attract mastery-based agents to the office, protect the culture, and make sure everyone is happy! "







