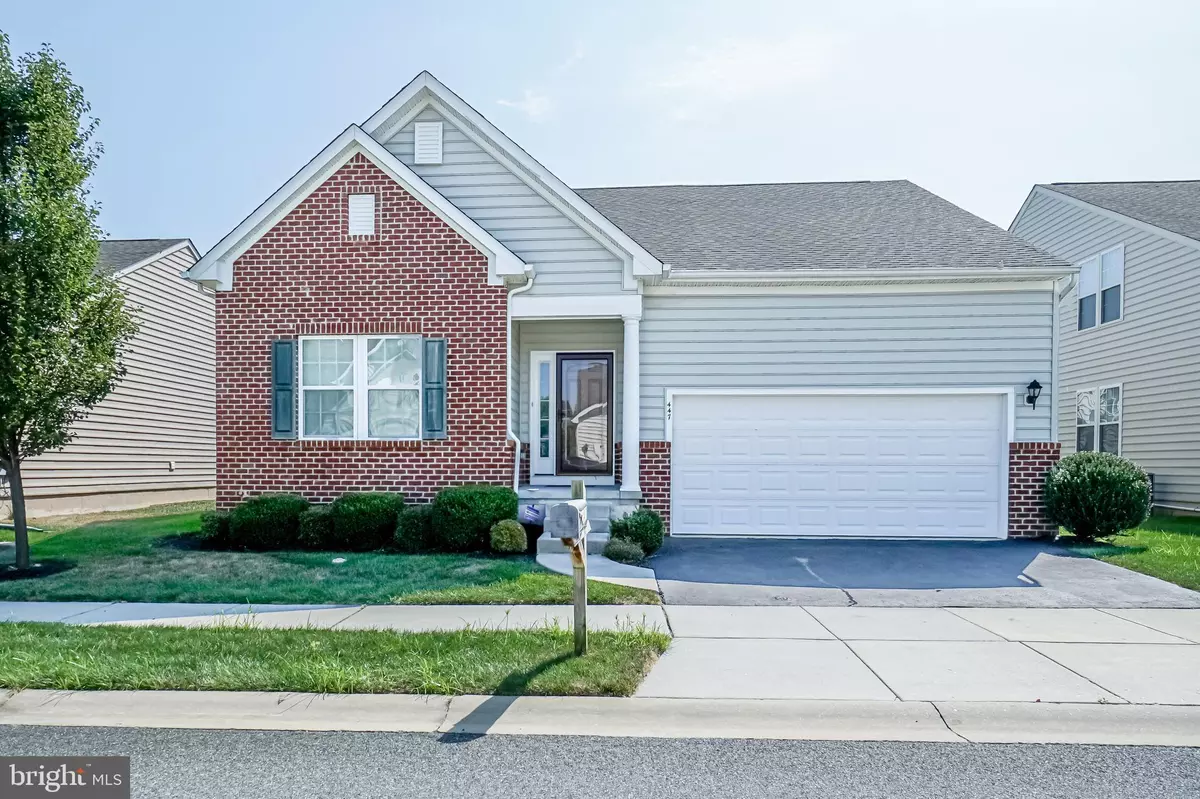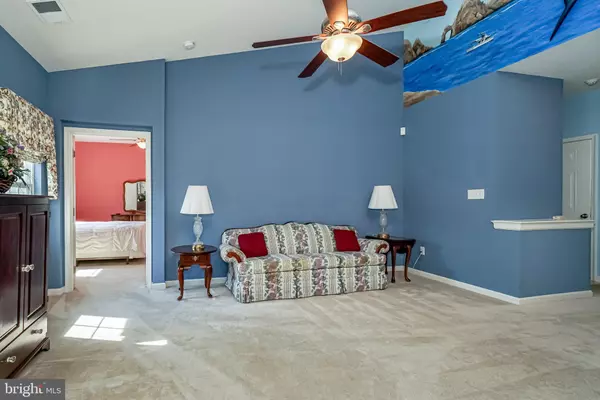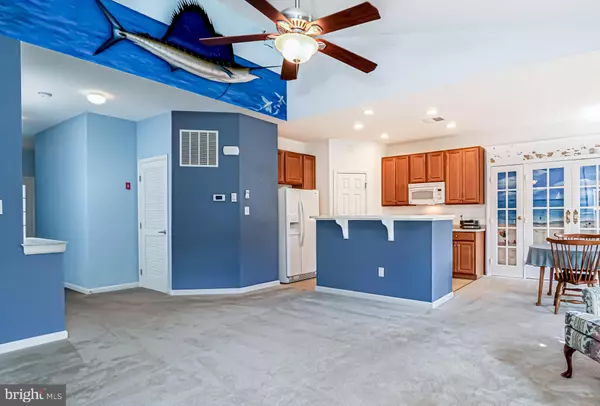$270,000
$279,900
3.5%For more information regarding the value of a property, please contact us for a free consultation.
3 Beds
2 Baths
1,575 SqFt
SOLD DATE : 12/12/2019
Key Details
Sold Price $270,000
Property Type Single Family Home
Sub Type Detached
Listing Status Sold
Purchase Type For Sale
Square Footage 1,575 sqft
Price per Sqft $171
Subdivision Legacy At Odessa National
MLS Listing ID DENC485282
Sold Date 12/12/19
Style Ranch/Rambler
Bedrooms 3
Full Baths 2
HOA Fees $200/mo
HOA Y/N Y
Abv Grd Liv Area 1,575
Originating Board BRIGHT
Year Built 2010
Annual Tax Amount $2,171
Tax Year 2018
Lot Size 5,663 Sqft
Acres 0.13
Lot Dimensions 0.00 x 0.00
Property Description
Legacy at Odessa National - 55+ Active Lifestyle Community. This beautiful 3 bed / 2 bath Ranch has been lovingly cared for by its' original owners. Enter into the foyer and head straight into the bright & airy living room, with a beautiful pitched ceiling and plenty of sunlight. A custom hand-painted wall mural of the ocean off Cabo gives this living room a unique and inviting feel. An open layout exists between the common areas of this home. The kitchen features a walk-in pantry, Corian countertops, recessed lighting & all APPLIANCES ARE INCLUDED! The dining area is situated just beside the kitchen & features a unique accent wall with decorative french doors and a hand-painted mural of Sea Isle City beach. The builder upgraded sunroom bump-out is covered in hardwood floors & offers a lovely space to relax and enjoy the outdoor views all year 'round. The master suite boasts a walk-in closet & an upgraded master bathroom that includes tile floors, a walk-in stall shower with tile surround and double sinks. Two additional bedrooms and one additional full bathroom are located down the hall. The laundry room includes a laundry tub & built-in storage cabinets. Just beside the laundry room, you will find interior access to the 2-CAR GARAGE. Several coat & hall closets exist throughout the home for added storage space. This home also includes an underground IRRIGATION SYSTEM and an owned alarm system. If you're looking for a serene community that offers plenty of activities & a LOW MAINTENANCE LIFESTYLE, this is the one for you! This beautiful golf-course community offers tons of amenities including; walking trails, 2 pools (includes access to the neighboring Odessa National pool), tennis courts, and a community clubhouse. The clubhouse includes a fitness center, billiard room, media room, game room, sauna & a hot tub. Golf membership included as well! Don't wait, call to schedule your tour today!
Location
State DE
County New Castle
Area South Of The Canal (30907)
Zoning S
Rooms
Other Rooms Living Room, Dining Room, Primary Bedroom, Bedroom 2, Bedroom 3, Kitchen, Sun/Florida Room, Laundry
Main Level Bedrooms 3
Interior
Interior Features Ceiling Fan(s), Primary Bath(s), Pantry, Recessed Lighting, Stall Shower, Walk-in Closet(s)
Hot Water Natural Gas
Heating Forced Air
Cooling Central A/C
Fireplace N
Heat Source Natural Gas
Laundry Main Floor
Exterior
Parking Features Built In, Inside Access
Garage Spaces 4.0
Amenities Available Club House, Community Center, Golf Course, Jog/Walk Path, Pool - Outdoor, Tennis Courts, Billiard Room, Fitness Center, Game Room, Hot tub, Sauna
Water Access N
Accessibility None
Attached Garage 2
Total Parking Spaces 4
Garage Y
Building
Story 1
Foundation Crawl Space
Sewer Public Sewer
Water Public
Architectural Style Ranch/Rambler
Level or Stories 1
Additional Building Above Grade, Below Grade
New Construction N
Schools
School District Appoquinimink
Others
HOA Fee Include Lawn Maintenance,Pool(s),Snow Removal,Common Area Maintenance
Senior Community Yes
Age Restriction 55
Tax ID 14-013.31-094
Ownership Fee Simple
SqFt Source Assessor
Security Features Security System
Special Listing Condition Standard
Read Less Info
Want to know what your home might be worth? Contact us for a FREE valuation!

Our team is ready to help you sell your home for the highest possible price ASAP

Bought with William J Connell • RE/MAX Elite
"My job is to find and attract mastery-based agents to the office, protect the culture, and make sure everyone is happy! "







