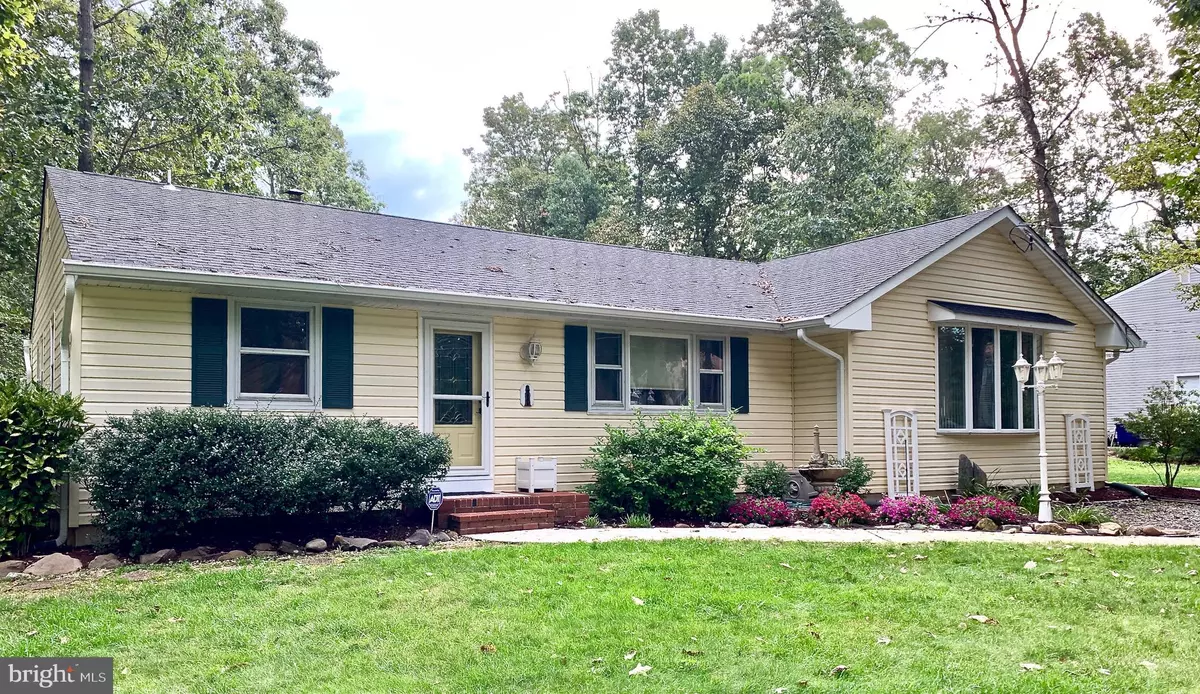$295,000
$295,000
For more information regarding the value of a property, please contact us for a free consultation.
3 Beds
2 Baths
2,236 SqFt
SOLD DATE : 12/12/2019
Key Details
Sold Price $295,000
Property Type Single Family Home
Sub Type Detached
Listing Status Sold
Purchase Type For Sale
Square Footage 2,236 sqft
Price per Sqft $131
Subdivision Marlton Lakes
MLS Listing ID NJBL358054
Sold Date 12/12/19
Style Ranch/Rambler
Bedrooms 3
Full Baths 2
HOA Fees $41/ann
HOA Y/N Y
Abv Grd Liv Area 1,836
Originating Board BRIGHT
Year Built 1966
Annual Tax Amount $8,115
Tax Year 2019
Lot Size 0.459 Acres
Acres 0.46
Lot Dimensions 100.00 x 200.00
Property Description
Live like you are on vacation all year round in this lovely Marlton Lakes ranch style home! Boasting not one but two beaches for swimming, canoeing, fishing, tennis and so much more! This charming, three bedroom, two bathroom home with resort-style swimming pool is sure to please. You will enjoy preparing meals in this bright and cheery eat-in kitchen withnewer stainless steel Bosch appliances, and tons of counter space eith seperate dry bar. From the kitchen table you can admire the well-appointed backyard with its recently resurfaced, in-ground swimming pool, lighted pavillion and cozy gazebo. The master bedroom with it's vaulted, beamed ceiling and bay windows makes this large room feel enormous and includes en-suite master bathroom, and a walk-in closet equipped with built-in cabinetry. The second and third bedrooms share a full hall bathroom and are on the opposite side of the house from the master for additionaly privacy. The basement has a cozy wood paneled family room with a gas burning fireplace and neutral colored carpet in one section, plenty of storage space, a work shop and a bilco door that leads to the backyard. The laundry room has newer, over-sized Bosch washer and dryer, storage, and tile flooring. The large back yard is fully enclosed with a wooden fence, mature trees and an area for play time and a gazebo and pavilion for entertaining or just relaxing. There are two sheds, one for storage and one with a single bay garage. This beautifully landscaped home is equipped with a rainbird sprinkler system, extra parking, a 2 zone heating and airconditioning system and is located in the very desirable community of Marlton Lakes with its beaches, playgrounds, tennis courts, and clubhouses.
Location
State NJ
County Burlington
Area Evesham Twp (20313)
Zoning RD-1
Rooms
Other Rooms Living Room, Primary Bedroom, Kitchen, Bathroom 2, Primary Bathroom, Additional Bedroom
Basement Connecting Stairway, Partially Finished
Main Level Bedrooms 3
Interior
Interior Features Built-Ins, Breakfast Area, Carpet, Ceiling Fan(s), Crown Moldings, Entry Level Bedroom, Kitchen - Eat-In, Skylight(s), Soaking Tub, Sprinkler System, Stall Shower, Tub Shower, Wainscotting, Walk-in Closet(s), Wet/Dry Bar
Hot Water 60+ Gallon Tank, Natural Gas
Heating Forced Air
Cooling Central A/C
Fireplaces Number 1
Fireplaces Type Gas/Propane
Equipment Built-In Microwave, Built-In Range, Dishwasher
Fireplace Y
Window Features Bay/Bow
Appliance Built-In Microwave, Built-In Range, Dishwasher
Heat Source Natural Gas
Laundry Main Floor
Exterior
Exterior Feature Patio(s), Brick
Parking Features Garage - Front Entry
Garage Spaces 5.0
Fence Wood
Pool Gunite, Heated, In Ground
Water Access N
Roof Type Shingle
Accessibility 2+ Access Exits
Porch Patio(s), Brick
Total Parking Spaces 5
Garage Y
Building
Story 2
Sewer On Site Septic
Water Well
Architectural Style Ranch/Rambler
Level or Stories 2
Additional Building Above Grade, Below Grade
New Construction N
Schools
Elementary Schools Marlton Elementary
Middle Schools Marlton Middle M.S.
High Schools Cherokee
School District Lenape Regional High
Others
Senior Community No
Tax ID 13-00081 03-00007
Ownership Fee Simple
SqFt Source Assessor
Security Features Monitored
Horse Property N
Special Listing Condition Standard
Read Less Info
Want to know what your home might be worth? Contact us for a FREE valuation!

Our team is ready to help you sell your home for the highest possible price ASAP

Bought with Daren M Sautter • Long & Foster Real Estate, Inc.
"My job is to find and attract mastery-based agents to the office, protect the culture, and make sure everyone is happy! "







