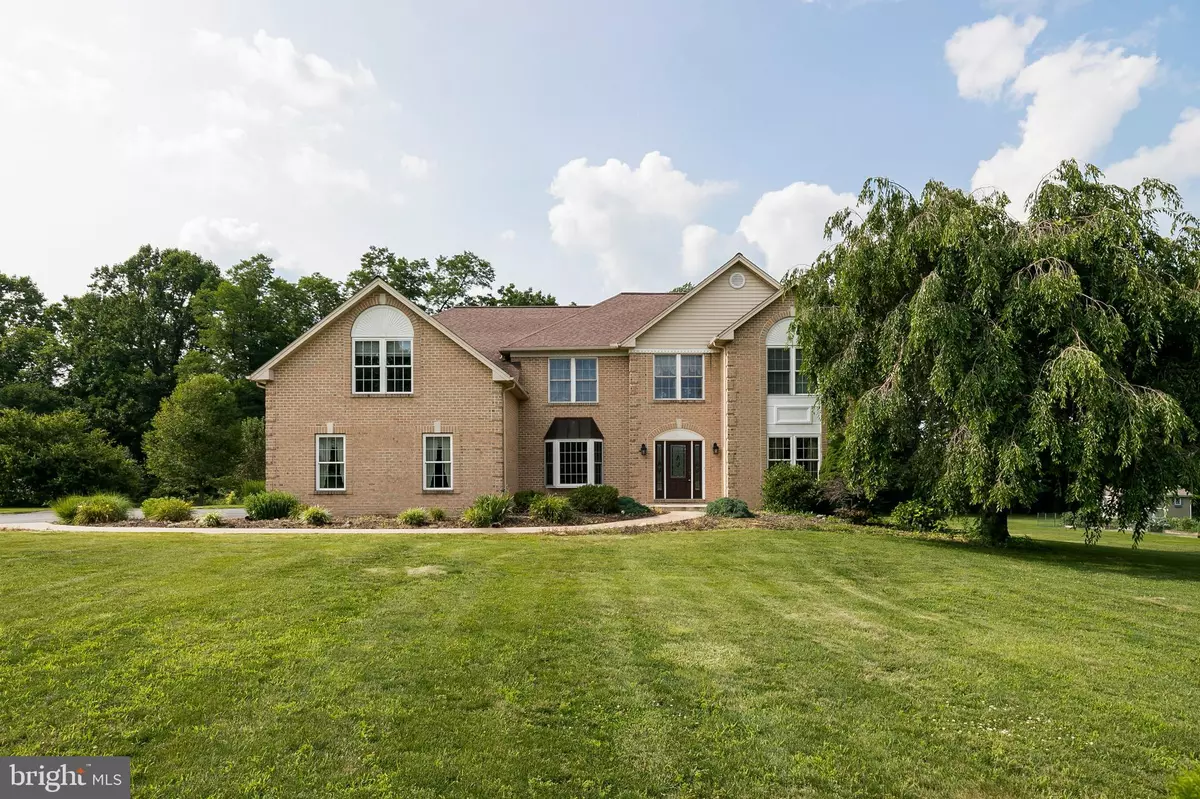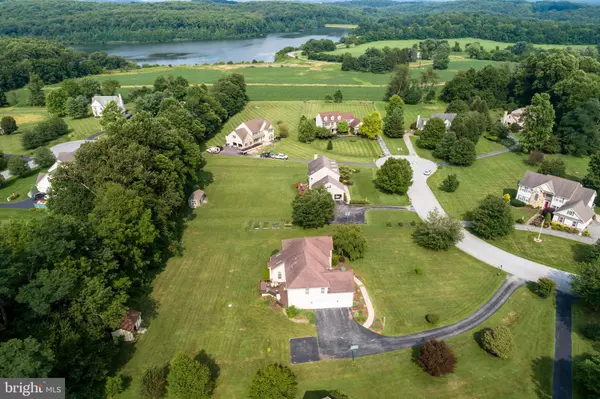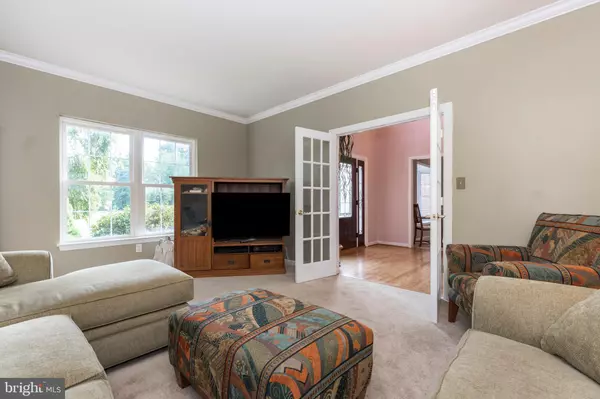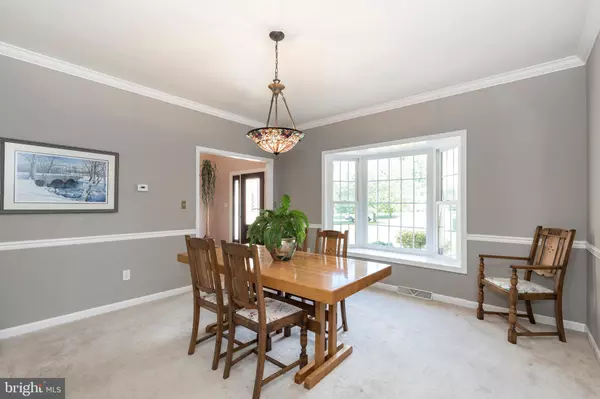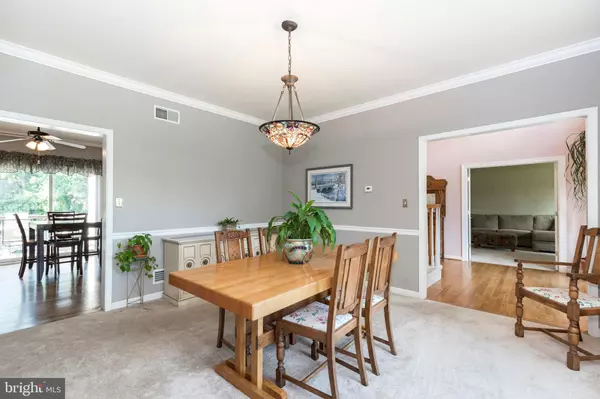$375,000
$375,000
For more information regarding the value of a property, please contact us for a free consultation.
4 Beds
4 Baths
4,200 SqFt
SOLD DATE : 12/12/2019
Key Details
Sold Price $375,000
Property Type Single Family Home
Sub Type Detached
Listing Status Sold
Purchase Type For Sale
Square Footage 4,200 sqft
Price per Sqft $89
Subdivision Hibernia Hunt
MLS Listing ID PACT489794
Sold Date 12/12/19
Style Traditional
Bedrooms 4
Full Baths 3
Half Baths 1
HOA Y/N N
Abv Grd Liv Area 3,960
Originating Board BRIGHT
Year Built 1998
Annual Tax Amount $10,811
Tax Year 2018
Lot Size 1.300 Acres
Acres 1.3
Lot Dimensions 0.00 x 0.00
Property Description
Taxes can be appealed down to $8500, but only can be appealed May through August. Hibernia Hunt brick classic in scenic West Caln Township. Sited on a 1+acre lot, this well maintained 4BR, 3/1BA home comes with deck views of Lake Chambers! Nicely appointed open concept floor plan, shining hardwood floors, soaring ceilings, and expansive finished basement. The grand 2 story foyer with open staircase is flanked by the formal Living Room with French door entry, and the formal, banquet sized dining room. A study with built-ins offers views of the nearby lake. The well stocked Kitchen with large island and breakfast bar opens onto the Breakfast Room with glass sliders to an expansive deck and treelined views. Soaring ceilings in the Family Room are grounded by a brick fireplace and Palladin windows with wrap around views. A convenient Laundry/Mud Room offers easy access to the 3 car garage and backyard. The back staircase leads to the private spaces upstairs and includes a supersized master retreat with sitting area, ample closet space and a luxurious master bath. An extra space off the master could be a sitting room or additional closet space. A Princess Suite has a private bath. Two secondary bedrooms are serviced by a hall bath. Wait until you see the expansive lower level offering several rooms to utilize . . . exercise, media and game rooms. A deluxe lifestyle in a great location! Enjoy the best of outdoor recreation just down the road - picnics, hiking, boating at Chambers Lake and Hibernia Park.
Location
State PA
County Chester
Area West Caln Twp (10328)
Zoning R1
Rooms
Other Rooms Living Room, Dining Room, Primary Bedroom, Bedroom 2, Bedroom 3, Bedroom 4, Kitchen, Family Room, Bathroom 2, Primary Bathroom
Basement Full
Interior
Interior Features Ceiling Fan(s), Kitchen - Eat-In, Kitchen - Island, Primary Bath(s)
Heating Forced Air
Cooling Central A/C
Fireplaces Number 1
Fireplace Y
Heat Source Natural Gas
Exterior
Exterior Feature Deck(s)
Parking Features Inside Access, Garage Door Opener
Garage Spaces 3.0
Water Access N
Accessibility None
Porch Deck(s)
Attached Garage 3
Total Parking Spaces 3
Garage Y
Building
Story 2
Sewer On Site Septic
Water Well
Architectural Style Traditional
Level or Stories 2
Additional Building Above Grade, Below Grade
New Construction N
Schools
High Schools Coatesville Area Senior
School District Coatesville Area
Others
Senior Community No
Tax ID 28-06 -0007.0700
Ownership Fee Simple
SqFt Source Assessor
Special Listing Condition Standard
Read Less Info
Want to know what your home might be worth? Contact us for a FREE valuation!

Our team is ready to help you sell your home for the highest possible price ASAP

Bought with Derek Donatelli • EXP Realty, LLC
"My job is to find and attract mastery-based agents to the office, protect the culture, and make sure everyone is happy! "


