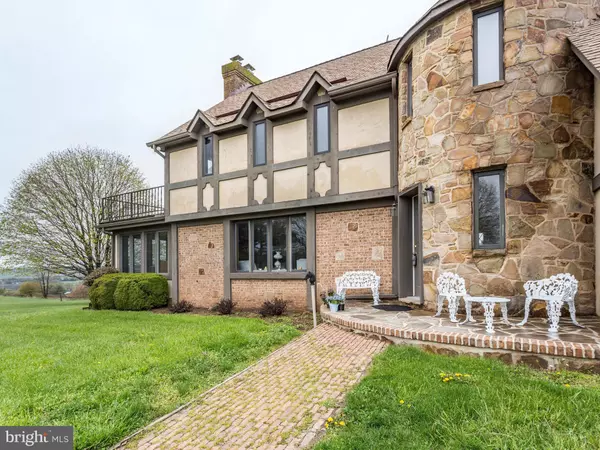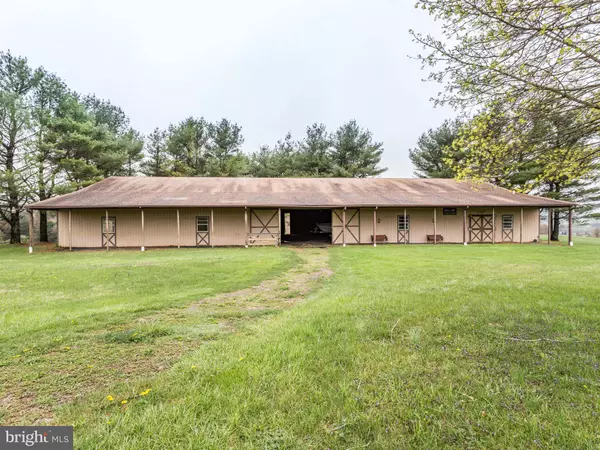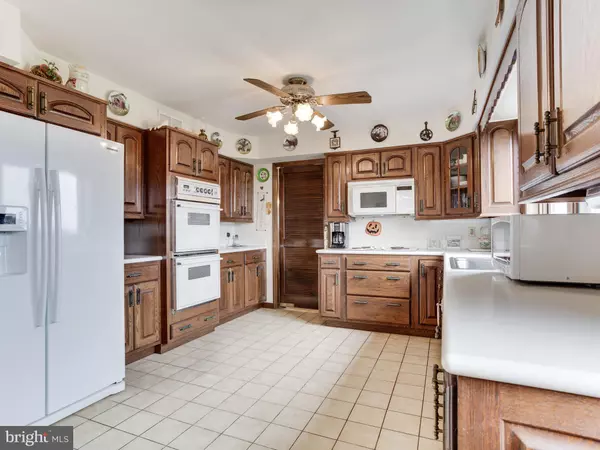$1,250,000
$1,425,000
12.3%For more information regarding the value of a property, please contact us for a free consultation.
3 Beds
4 Baths
3,506 SqFt
SOLD DATE : 12/09/2019
Key Details
Sold Price $1,250,000
Property Type Single Family Home
Sub Type Detached
Listing Status Sold
Purchase Type For Sale
Square Footage 3,506 sqft
Price per Sqft $356
Subdivision Burton
MLS Listing ID MDBC475034
Sold Date 12/09/19
Style Tudor
Bedrooms 3
Full Baths 3
Half Baths 1
HOA Y/N N
Abv Grd Liv Area 3,006
Originating Board BRIGHT
Year Built 1990
Annual Tax Amount $7,297
Tax Year 2017
Lot Size 65.280 Acres
Acres 65.28
Lot Dimensions see farm listing land leased
Property Description
65+ acres of peace and serenity! What a View! House offers large rooms, 3.5 baths, attached sun room, 1st flr family room & Lower level rec room. Designer baths. MBR has atrium doors its own deck. Rear deck is 12x36. 2 car garage & parking pad. Barn is 57 x 130; 10 horse stalls & open area. Stream & Fruit trees too. Home warranty. 24 hour notice required to see. see agent remarks.
Location
State MD
County Baltimore
Zoning RC
Direction West
Rooms
Other Rooms Living Room, Dining Room, Primary Bedroom, Bedroom 2, Bedroom 3, Kitchen, Game Room, Family Room, Foyer, Sun/Florida Room, Laundry
Basement Connecting Stairway, Outside Entrance, Rear Entrance, Improved
Interior
Interior Features Kitchen - Country, Kitchen - Table Space, Dining Area, Kitchen - Eat-In, Combination Kitchen/Living, Primary Bath(s), Curved Staircase, Wood Floors, Floor Plan - Traditional
Hot Water Oil
Heating Hot Water, Zoned, Baseboard - Hot Water
Cooling Attic Fan, Ceiling Fan(s), Central A/C, Zoned
Fireplaces Number 1
Fireplaces Type Fireplace - Glass Doors
Equipment Washer/Dryer Hookups Only, Dryer, Dishwasher, Cooktop, Microwave, Refrigerator, Washer, Icemaker, Oven - Double, Oven - Wall
Fireplace Y
Window Features Casement,Screens
Appliance Washer/Dryer Hookups Only, Dryer, Dishwasher, Cooktop, Microwave, Refrigerator, Washer, Icemaker, Oven - Double, Oven - Wall
Heat Source Oil
Laundry Main Floor
Exterior
Exterior Feature Deck(s), Balcony
Parking Features Garage - Side Entry
Garage Spaces 8.0
Water Access N
View Scenic Vista
Roof Type Shingle
Accessibility None
Porch Deck(s), Balcony
Road Frontage City/County
Attached Garage 2
Total Parking Spaces 8
Garage Y
Building
Lot Description Irregular, Cleared, Stream/Creek, Open, Secluded, Private, Crops Reserved
Story 3+
Sewer Septic Exists
Water Well
Architectural Style Tudor
Level or Stories 3+
Additional Building Above Grade, Below Grade
Structure Type Dry Wall
New Construction N
Schools
School District Baltimore County Public Schools
Others
Senior Community No
Tax ID 04111900005070
Ownership Fee Simple
SqFt Source Assessor
Acceptable Financing Farm Credit Service, Conventional
Listing Terms Farm Credit Service, Conventional
Financing Farm Credit Service,Conventional
Special Listing Condition Standard
Read Less Info
Want to know what your home might be worth? Contact us for a FREE valuation!

Our team is ready to help you sell your home for the highest possible price ASAP

Bought with H. Adrian Cox • CENTURY 21 New Millennium
"My job is to find and attract mastery-based agents to the office, protect the culture, and make sure everyone is happy! "







