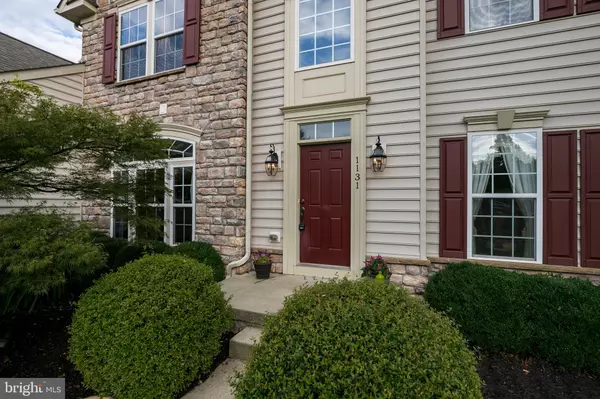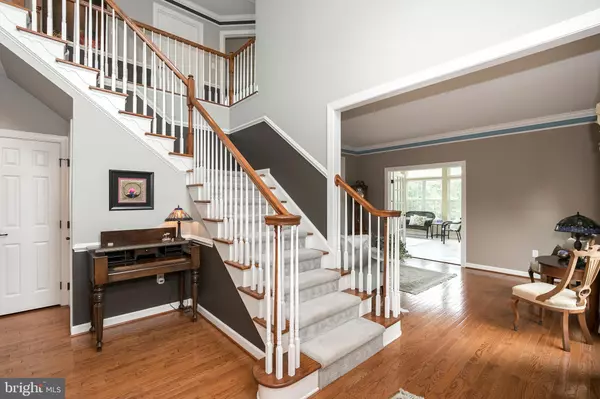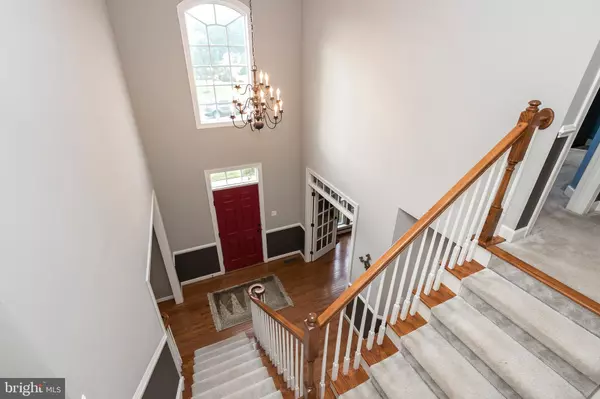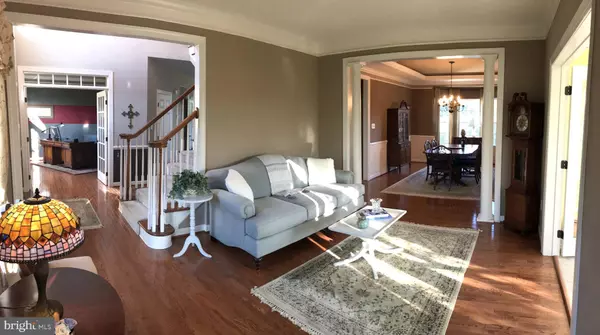$534,900
$534,900
For more information regarding the value of a property, please contact us for a free consultation.
4 Beds
3 Baths
3,743 SqFt
SOLD DATE : 11/26/2019
Key Details
Sold Price $534,900
Property Type Single Family Home
Sub Type Detached
Listing Status Sold
Purchase Type For Sale
Square Footage 3,743 sqft
Price per Sqft $142
Subdivision The Fields At Creekv
MLS Listing ID PACT485332
Sold Date 11/26/19
Style Colonial
Bedrooms 4
Full Baths 2
Half Baths 1
HOA Y/N N
Abv Grd Liv Area 3,743
Originating Board BRIGHT
Year Built 2008
Annual Tax Amount $9,587
Tax Year 2019
Lot Size 1.095 Acres
Acres 1.09
Lot Dimensions 0.00 x 0.00
Property Description
Presenting South Sanatoga Road a gorgeous colonial in the rolling hills of Chester County on a 1.09 acre lot. Upon entering the home you'll notice the 2 story foyer with gleaming hardwoods & beautiful lighting. The quarter turned staircase with hardwood treads & railings are lovely. The French doors to the study and front door both feature transom windows allowing the light to flow through. The study is spacious and will accommodate the furniture needed for the professional at home. The formal living room is a gracious space that offers beautiful accents such as crown molding and hardwood floors. The pillars frame the entry to the dining room that accentuate a tray ceiling with warm recessed lighting. The chair rail surrounds the room and a bow window for the finishing touch. The solarium is an incredible room that can be used in many ways that suits your family best. Stunning picturesque views, tray ceiling with the recessed lighting and built in surround sound speakers (also connected to the family room & master suite) this room will be a family favorite.The kitchen, the heart of the home adjoins the breakfast and family room. The chef in the family will enjoy creating meals in this gourmet kitchen. Highlights are 42 inch cabinetry, granite countertops, pantry, lazy susan, stainless steel appliances and a double wall oven. The oversized center island is surrounded by cabinets, drawers and glass paned front doors. There is a generous overhang for barstools and casual eating. The bright and cheery breakfast room has breathtaking views and a beautiful light fixture. The huge family room completes the open floor plan for all your family gatherings. Relax by the stone fireplace on those chilly nights. Off the breakfast room are sliding doors leading to the oasis in the backyard. The two-tier custom composite deck offer views of the preserved open space, and great for family barbecues and entertainment . Enjoy the wildlife and the creek below which is just beyond the property line. The backyard also contains an invisible fence around the perimeter for pet safety. The walkout basement with sliding doors, already roughed plumbed for 3 fixtures, a 50 gallon water heater, 3 zone heating and cooling (the solarium having it's own system ) offers endless possibilities. The driveway has been newly sealed leading to a 3 car garage, side entry for privacy. Upstairs you'll find a luxurious master bedroom. Tray ceiling with recessed lighting. The en suite bath with the separate commode room, shower and Jacuzzi tub. There is a gentlemen height double vanity with granite counter & ample counter space! Off to the side is the sitting room, 2 customized walk in closets and a surround system for the romantic touch. 3 additional generous bedrooms and a full hall bath complete the upstairs. Make your appointments today to see this lovely home you will not be disappointed! Minutes from 724, easy access to routes 422 and 100 and great shopping opportunities at Philadelphia Premium outlets, Providence Town Center and The Coventry Mall. And no HOA fee!
Location
State PA
County Chester
Area East Coventry Twp (10318)
Zoning R2
Rooms
Other Rooms Living Room, Dining Room, Primary Bedroom, Bedroom 2, Bedroom 3, Bedroom 4, Kitchen, Family Room, Breakfast Room, Study, Laundry, Solarium, Primary Bathroom, Full Bath
Basement Full, Daylight, Full, Outside Entrance, Rough Bath Plumb, Unfinished, Windows
Interior
Interior Features Breakfast Area, Crown Moldings, Dining Area, Family Room Off Kitchen, Floor Plan - Open, Formal/Separate Dining Room, Kitchen - Island, Primary Bath(s), Recessed Lighting, Pantry, Store/Office, Upgraded Countertops, Walk-in Closet(s), Wood Floors, Chair Railings, Carpet
Hot Water Natural Gas
Heating Forced Air
Cooling Central A/C
Fireplaces Number 1
Fireplaces Type Stone, Gas/Propane
Equipment Built-In Microwave, Dishwasher, Oven - Double, Oven - Self Cleaning, Refrigerator, Stove, Stainless Steel Appliances
Fireplace Y
Window Features Transom,Bay/Bow,Energy Efficient,Double Pane
Appliance Built-In Microwave, Dishwasher, Oven - Double, Oven - Self Cleaning, Refrigerator, Stove, Stainless Steel Appliances
Heat Source Natural Gas
Laundry Main Floor
Exterior
Exterior Feature Deck(s)
Garage Additional Storage Area, Garage Door Opener, Garage - Side Entry, Inside Access, Oversized
Garage Spaces 3.0
Fence Invisible
Water Access N
Accessibility None
Porch Deck(s)
Attached Garage 3
Total Parking Spaces 3
Garage Y
Building
Story 2
Sewer Public Sewer
Water Public
Architectural Style Colonial
Level or Stories 2
Additional Building Above Grade, Below Grade
New Construction N
Schools
School District Owen J Roberts
Others
Senior Community No
Tax ID 18-04 -0132.3700
Ownership Fee Simple
SqFt Source Assessor
Security Features Security System
Special Listing Condition Standard
Read Less Info
Want to know what your home might be worth? Contact us for a FREE valuation!

Our team is ready to help you sell your home for the highest possible price ASAP

Bought with Ron C Vogel • RE/MAX Achievers-Collegeville

"My job is to find and attract mastery-based agents to the office, protect the culture, and make sure everyone is happy! "







