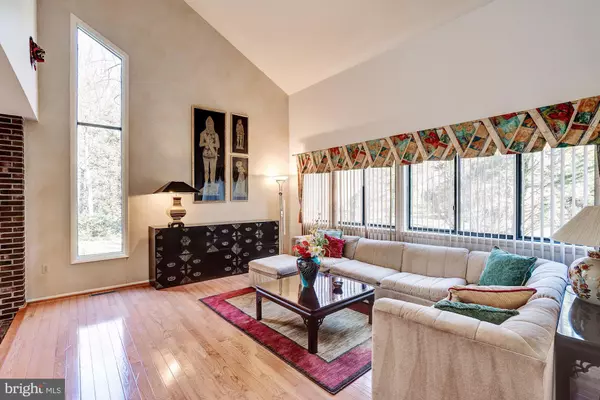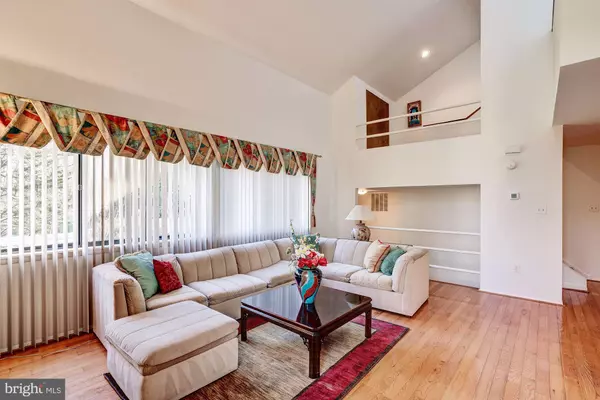$790,000
$795,000
0.6%For more information regarding the value of a property, please contact us for a free consultation.
4 Beds
3 Baths
3,012 SqFt
SOLD DATE : 11/26/2019
Key Details
Sold Price $790,000
Property Type Single Family Home
Sub Type Detached
Listing Status Sold
Purchase Type For Sale
Square Footage 3,012 sqft
Price per Sqft $262
Subdivision Carmel In The Woods
MLS Listing ID VAFX1002910
Sold Date 11/26/19
Style Contemporary
Bedrooms 4
Full Baths 2
Half Baths 1
HOA Fees $5/ann
HOA Y/N Y
Abv Grd Liv Area 3,012
Originating Board BRIGHT
Year Built 1977
Annual Tax Amount $8,864
Tax Year 2019
Lot Size 0.586 Acres
Acres 0.59
Property Description
This magnificent contemporary home is located in one of the most serene and sought-after neighborhoods in Oakton, Carmel in the Woods. It has been lovingly maintained and updated by the original owners. Inside you will find vaulted ceilings that rise upwards to reach soaring loft balconies and clerestory windows. A dynamic open floor plan reveals a sunken hearth lounge, numerous windows, a two-story great room, a 25 foot family room and beautiful hardwood floors throughout the entire home. The kitchen has modern stainless steel appliances, 42 inch custom cabinets and quartz countertops. The master bath includes heated porcelain tile floors, a double sink vanity, granite countertops, custom cabinetry and a large shower with body sprays. The hall bath includes a double sink vanity, granite countertops and a luxurious towel warming rack. The master suite offers a large sitting area, a cozy fireplace and plenty of closet space. In addition to the master suite on the upper level, there are two bedrooms plus a bonus room/4th bedroom that has a vaulted ceiling with two skylights which provide an abundance of natural light. Newer dual zone HVAC, replaced in 2015 and 2018. Outside, the wooded lot features a tranquil landscape and multi-tiered deck with built-in benches. The complete exterior of the home was renovated in the fall of 2018 to include all new James Hardie siding and trim. Additionally, the roof was replaced with high quality 50 yr architectural shingles along with new gutters. This home is nestled in the woodlands of Northern Virginia and is also convenient to shopping, restaurants and major routes including Route 50, Route 267 and I-66. The address feeds into the Oakton HS pyramid. Act now and seize this unique opportunity to own this architectural gem!
Location
State VA
County Fairfax
Zoning 110
Rooms
Other Rooms Dining Room, Primary Bedroom, Sitting Room, Bedroom 2, Bedroom 3, Bedroom 4, Kitchen, Family Room, Great Room, Laundry, Bathroom 1, Bathroom 3, Primary Bathroom
Basement Connecting Stairway, Interior Access, Partial, Workshop, Unfinished
Interior
Interior Features Breakfast Area, Ceiling Fan(s), Family Room Off Kitchen, Floor Plan - Open, Kitchen - Gourmet, Primary Bath(s), Recessed Lighting, Skylight(s), Stall Shower, Upgraded Countertops, Walk-in Closet(s), Wood Floors, Formal/Separate Dining Room
Hot Water 60+ Gallon Tank
Heating Forced Air
Cooling Ceiling Fan(s), Central A/C, Zoned
Flooring Hardwood, Heated, Tile/Brick
Fireplaces Number 3
Fireplaces Type Brick, Fireplace - Glass Doors, Insert
Equipment Built-In Microwave, Dishwasher, Disposal, Dryer - Electric, Energy Efficient Appliances, Icemaker, Oven/Range - Electric, Refrigerator, Stainless Steel Appliances, Washer, Water Heater, Extra Refrigerator/Freezer
Fireplace Y
Window Features Double Pane,Screens,Skylights
Appliance Built-In Microwave, Dishwasher, Disposal, Dryer - Electric, Energy Efficient Appliances, Icemaker, Oven/Range - Electric, Refrigerator, Stainless Steel Appliances, Washer, Water Heater, Extra Refrigerator/Freezer
Heat Source Electric
Exterior
Exterior Feature Deck(s)
Garage Garage - Front Entry, Garage Door Opener, Inside Access, Oversized
Garage Spaces 6.0
Utilities Available Fiber Optics Available, Natural Gas Available
Amenities Available Common Grounds
Waterfront N
Water Access N
View Garden/Lawn, Trees/Woods
Roof Type Architectural Shingle
Accessibility None
Porch Deck(s)
Parking Type Attached Garage, Driveway
Attached Garage 2
Total Parking Spaces 6
Garage Y
Building
Lot Description Corner, Landscaping, Partly Wooded
Story 3+
Foundation Crawl Space
Sewer Septic < # of BR
Water Public
Architectural Style Contemporary
Level or Stories 3+
Additional Building Above Grade, Below Grade
Structure Type High,Vaulted Ceilings
New Construction N
Schools
Elementary Schools Waples Mill
Middle Schools Franklin
High Schools Oakton
School District Fairfax County Public Schools
Others
HOA Fee Include Common Area Maintenance
Senior Community No
Tax ID 0462 16 0010
Ownership Fee Simple
SqFt Source Assessor
Security Features Carbon Monoxide Detector(s),Smoke Detector
Acceptable Financing Cash, Conventional, FHA, VA
Listing Terms Cash, Conventional, FHA, VA
Financing Cash,Conventional,FHA,VA
Special Listing Condition Standard
Read Less Info
Want to know what your home might be worth? Contact us for a FREE valuation!

Our team is ready to help you sell your home for the highest possible price ASAP

Bought with Linda J Wheeler • EXP Realty, LLC

"My job is to find and attract mastery-based agents to the office, protect the culture, and make sure everyone is happy! "







