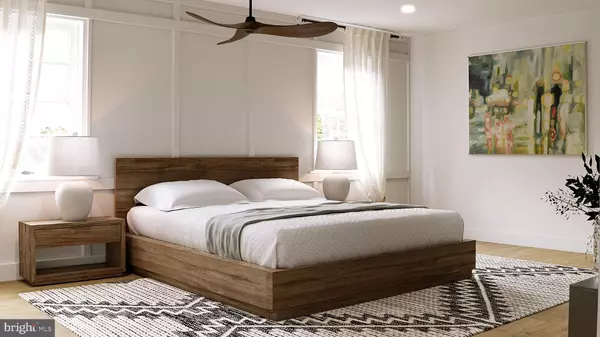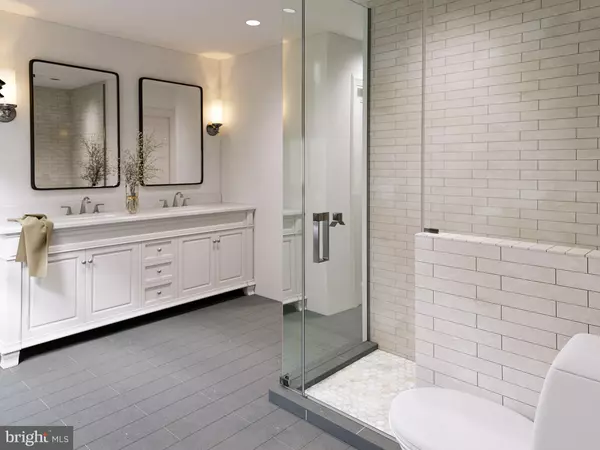4 Beds
3 Baths
2,850 SqFt
4 Beds
3 Baths
2,850 SqFt
Key Details
Property Type Single Family Home
Sub Type Detached
Listing Status Active
Purchase Type For Sale
Square Footage 2,850 sqft
Price per Sqft $280
Subdivision Wood Croft
MLS Listing ID PACT2092260
Style Colonial
Bedrooms 4
Full Baths 2
Half Baths 1
HOA Y/N N
Abv Grd Liv Area 2,850
Originating Board BRIGHT
Year Built 2025
Annual Tax Amount $1,340
Tax Year 2024
Lot Size 1.000 Acres
Acres 1.0
Lot Dimensions 0.00 x 0.00
Property Sub-Type Detached
Property Description
Location
State PA
County Chester
Area West Bradford Twp (10350)
Zoning R-10
Rooms
Basement Full, Unfinished, Water Proofing System, Windows, Sump Pump
Interior
Interior Features Attic, Carpet, Dining Area, Crown Moldings, Kitchen - Gourmet, Kitchen - Island, Pantry, Recessed Lighting, Upgraded Countertops, Wood Floors
Hot Water Propane
Cooling Central A/C
Flooring Engineered Wood, Ceramic Tile, Carpet
Fireplaces Number 1
Fireplaces Type Gas/Propane, Insert, Brick
Inclusions Fridge
Equipment Dishwasher, Stainless Steel Appliances, Oven/Range - Gas, Refrigerator, Range Hood
Fireplace Y
Window Features Double Hung,Double Pane,Energy Efficient,Vinyl Clad
Appliance Dishwasher, Stainless Steel Appliances, Oven/Range - Gas, Refrigerator, Range Hood
Heat Source Propane - Leased
Laundry Main Floor
Exterior
Parking Features Covered Parking, Garage - Front Entry, Inside Access
Garage Spaces 5.0
Utilities Available Cable TV Available, Phone Available, Propane
Water Access N
View Trees/Woods
Roof Type Architectural Shingle,Metal
Accessibility None
Attached Garage 2
Total Parking Spaces 5
Garage Y
Building
Story 2
Foundation Block
Sewer On Site Septic
Water Well
Architectural Style Colonial
Level or Stories 2
Additional Building Above Grade, Below Grade
Structure Type 9'+ Ceilings,Dry Wall
New Construction Y
Schools
School District Downingtown Area
Others
Senior Community No
Tax ID 50-05 -0111.0600
Ownership Fee Simple
SqFt Source Assessor
Special Listing Condition Standard

"My job is to find and attract mastery-based agents to the office, protect the culture, and make sure everyone is happy! "







