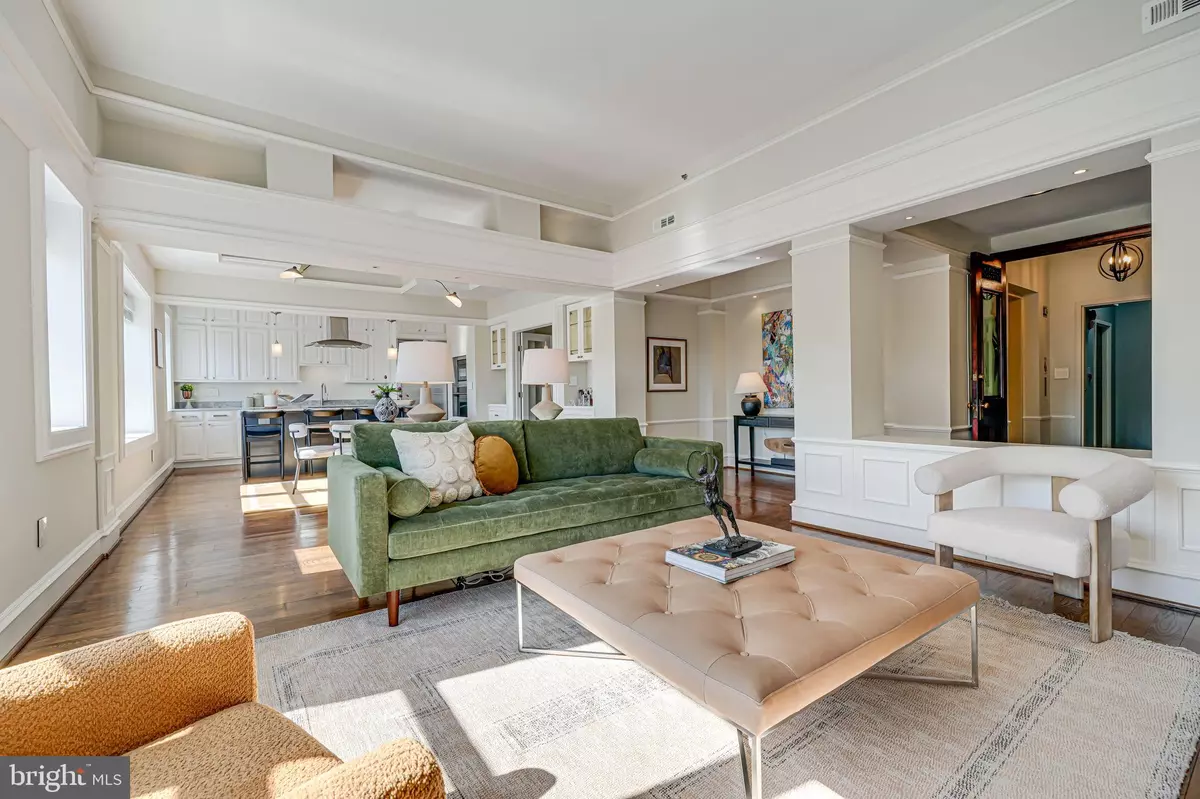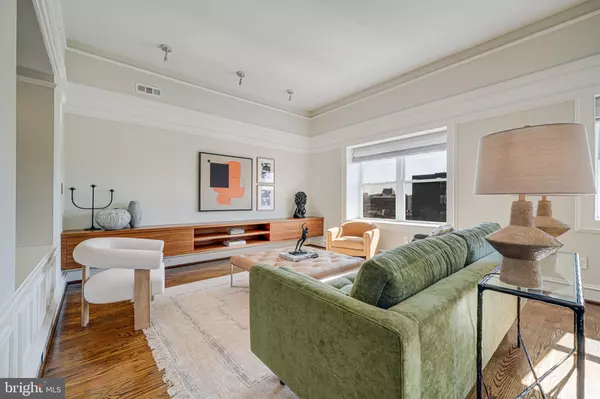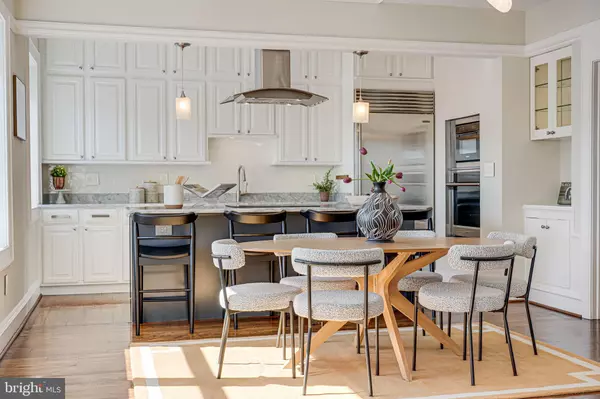3 Beds
3 Baths
2,000 SqFt
3 Beds
3 Baths
2,000 SqFt
OPEN HOUSE
Sun Mar 02, 1:00pm - 3:00pm
Key Details
Property Type Condo
Sub Type Condo/Co-op
Listing Status Active
Purchase Type For Sale
Square Footage 2,000 sqft
Price per Sqft $962
Subdivision Logan Circle
MLS Listing ID DCDC2186502
Style Traditional
Bedrooms 3
Full Baths 3
Condo Fees $1,016/mo
HOA Y/N N
Abv Grd Liv Area 2,000
Originating Board BRIGHT
Year Built 1998
Annual Tax Amount $9,713
Tax Year 2025
Property Sub-Type Condo/Co-op
Property Description
The primary suite is an indulgent retreat, with custom walnut closets and a luxurious en-suite bath featuring a marble double-sink vanity and a walk-in shower with dual showerheads. Two additional bedrooms with en-suite baths offer generous space and storage, with custom California Closets. The third suite offers flexible living, also making the perfect den, office or guest suite, complete with a wood-burning fireplace and solid marble mantle, coffered ceiling and built-in bookcases with a hidden desk.
The spacious living room and dining space are bathed in natural light from south-facing windows, complete with custom solar and Roman shades, offering breathtaking city views. The gourmet kitchen features double-height cabinetry, top-of-the-line appliances, including a SubZero refrigerator and induction range, and an expansive quartz countertop perfect for cooking and entertaining. The open-concept dining area comfortably accommodates an eight-seat table, enhanced by a coffered ceiling, built-in speakers, and recessed lighting. Rich solid oak hardwood floors flow throughout, adding warmth and sophistication.
Just outside the condo, you'll find extra hallway space perfect for bike or stroller storage. This exceptional residence also includes two secured parking spots, a laundry closet, and access to building amenities, including a grill area and bike storage. Perfectly situated around the corner from Whole Foods and within walking distance to renowned restaurants (Le Diplomate, Etto, Barcelona, etc), easy access to cultural venues (Studio Theater, Black Cat, Phillips Gallery), shopping along the 14th St and the Dupont Circle corridors, and metro stations of every color within a mile, this penthouse offers the ultimate in stylish city living.
Location
State DC
County Washington
Zoning RA-5
Direction South
Rooms
Other Rooms Living Room, Dining Room, Primary Bedroom, Bedroom 2, Bedroom 3, Kitchen, Foyer, Laundry, Bathroom 3, Primary Bathroom, Full Bath
Main Level Bedrooms 3
Interior
Interior Features Bathroom - Stall Shower, Bathroom - Tub Shower, Bathroom - Walk-In Shower, Built-Ins, Ceiling Fan(s), Combination Dining/Living, Combination Kitchen/Dining, Crown Moldings, Dining Area, Floor Plan - Open, Kitchen - Gourmet, Kitchen - Island, Primary Bath(s), Recessed Lighting, Stain/Lead Glass, Upgraded Countertops, Wainscotting, Window Treatments, Wood Floors, Additional Stairway, Elevator, Entry Level Bedroom, Pantry
Hot Water Electric
Heating Forced Air
Cooling Central A/C
Flooring Hardwood
Equipment Cooktop, Oven - Wall, Microwave, Refrigerator, Icemaker, Dishwasher, Disposal, Washer, Dryer
Fireplace N
Window Features Double Pane
Appliance Cooktop, Oven - Wall, Microwave, Refrigerator, Icemaker, Dishwasher, Disposal, Washer, Dryer
Heat Source Electric
Laundry Dryer In Unit, Washer In Unit
Exterior
Garage Spaces 2.0
Parking On Site 2
Amenities Available Common Grounds, Elevator, Extra Storage
Water Access N
View City
Accessibility Elevator
Total Parking Spaces 2
Garage N
Building
Story 1
Unit Features Mid-Rise 5 - 8 Floors
Sewer Public Sewer
Water Public
Architectural Style Traditional
Level or Stories 1
Additional Building Above Grade, Below Grade
New Construction N
Schools
Elementary Schools Ross
Middle Schools Francis
High Schools Cardozo Education Campus
School District District Of Columbia Public Schools
Others
Pets Allowed Y
HOA Fee Include Water,Sewer,Common Area Maintenance,Ext Bldg Maint,Snow Removal,Management,Parking Fee,Trash
Senior Community No
Tax ID 0210//2361
Ownership Condominium
Security Features Main Entrance Lock,Smoke Detector
Acceptable Financing Cash, Conventional, VA
Listing Terms Cash, Conventional, VA
Financing Cash,Conventional,VA
Special Listing Condition Standard
Pets Allowed Cats OK, Dogs OK, Number Limit
Virtual Tour https://my.matterport.com/show/?m=oWfutPvAsTx&brand=0&mls=1&

"My job is to find and attract mastery-based agents to the office, protect the culture, and make sure everyone is happy! "







