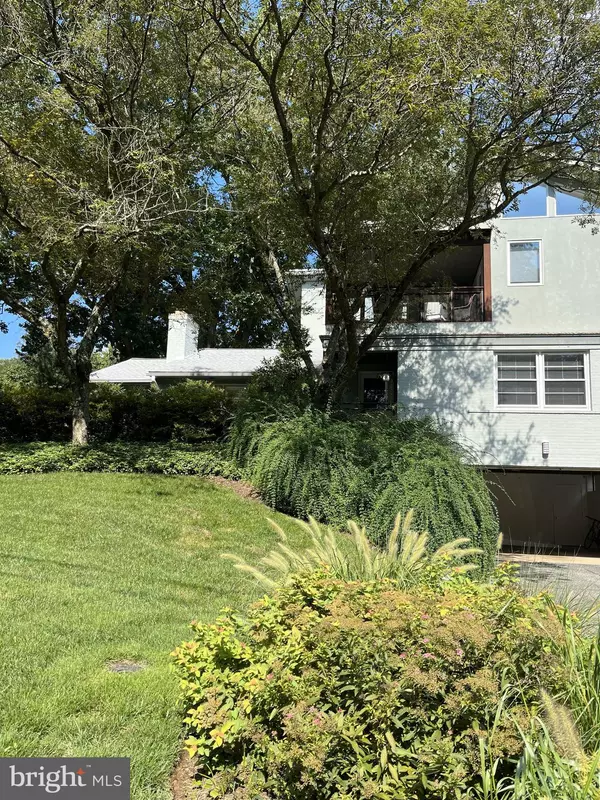4 Beds
5 Baths
4,071 SqFt
4 Beds
5 Baths
4,071 SqFt
Key Details
Property Type Single Family Home
Sub Type Detached
Listing Status Coming Soon
Purchase Type For Sale
Square Footage 4,071 sqft
Price per Sqft $417
Subdivision Rock Creek Hills
MLS Listing ID MDMC2166984
Style Contemporary
Bedrooms 4
Full Baths 4
Half Baths 1
HOA Y/N N
Abv Grd Liv Area 3,071
Originating Board BRIGHT
Year Built 1955
Annual Tax Amount $13,698
Tax Year 2024
Lot Size 8,809 Sqft
Acres 0.2
Property Sub-Type Detached
Property Description
On the first level, you'll find two bedrooms, including one with an ensuite bath, plus a separate office space—perfect for working from home. The newly remodeled kitchen is a showstopper, leading to a bright, airy porch and offering easy access to the back deck, making outdoor entertaining a breeze. The living room is warm and inviting, with built-ins and a cozy wood-burning fireplace.
The upper-level addition is flooded with light, thanks to skylights and large windows, and includes two more bedrooms. One features a wheelchair-accessible ensuite bath with a spacious roll-in shower.
The lower level provides ground-level access from the garage and a staircase to the backyard. This space includes a generous family room with another wood-burning fireplace, a versatile bonus room—ideal for a gym, playroom, or office—plus a laundry room and ample storage.
This home is truly a gem, combining style, functionality, and accessibility in a fantastic location.
Location
State MD
County Montgomery
Zoning R90
Rooms
Basement Daylight, Partial, Front Entrance, Fully Finished, Outside Entrance, Walkout Level
Main Level Bedrooms 2
Interior
Interior Features Bathroom - Soaking Tub, Bathroom - Tub Shower, Bathroom - Walk-In Shower, Carpet, Dining Area, Elevator, Entry Level Bedroom, Floor Plan - Open, Kitchen - Gourmet, Kitchen - Island, Pantry, Primary Bath(s), Recessed Lighting, Skylight(s), Window Treatments, Wood Floors
Hot Water Natural Gas
Cooling Central A/C
Flooring Hardwood, Carpet, Ceramic Tile
Fireplaces Number 2
Equipment Built-In Microwave, Built-In Range, Cooktop, Dishwasher, Disposal, Dryer, Extra Refrigerator/Freezer, Oven - Wall, Washer
Fireplace Y
Appliance Built-In Microwave, Built-In Range, Cooktop, Dishwasher, Disposal, Dryer, Extra Refrigerator/Freezer, Oven - Wall, Washer
Heat Source Natural Gas, Electric
Laundry Basement
Exterior
Parking Features Garage - Front Entry, Garage Door Opener
Garage Spaces 2.0
Water Access N
Accessibility 36\"+ wide Halls, Doors - Lever Handle(s), Elevator, Mobility Improvements, Roll-in Shower
Attached Garage 2
Total Parking Spaces 2
Garage Y
Building
Story 3
Foundation Block
Sewer Public Sewer
Water Public
Architectural Style Contemporary
Level or Stories 3
Additional Building Above Grade, Below Grade
New Construction N
Schools
Elementary Schools North Chevy Chase
Middle Schools Silver Creek
High Schools Bethesda-Chevy Chase
School District Montgomery County Public Schools
Others
Senior Community No
Tax ID 161301150565
Ownership Fee Simple
SqFt Source Assessor
Horse Property N
Special Listing Condition Standard

"My job is to find and attract mastery-based agents to the office, protect the culture, and make sure everyone is happy! "



