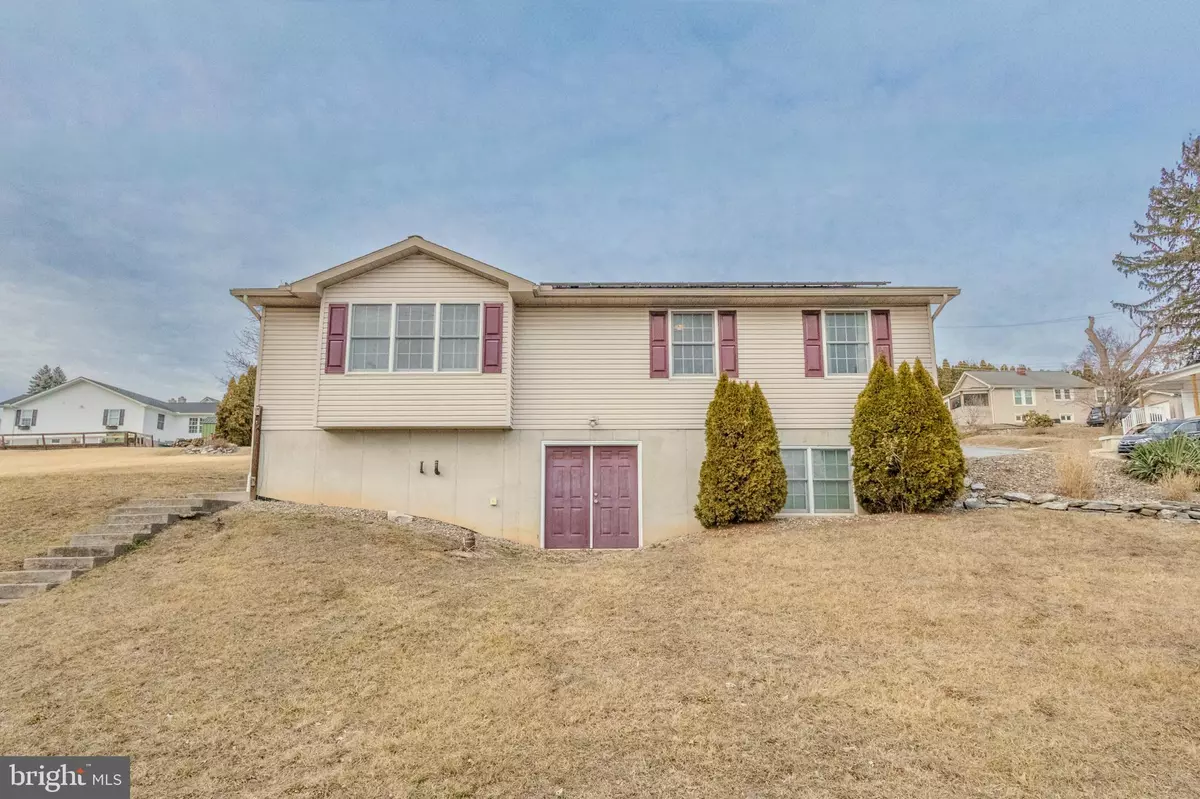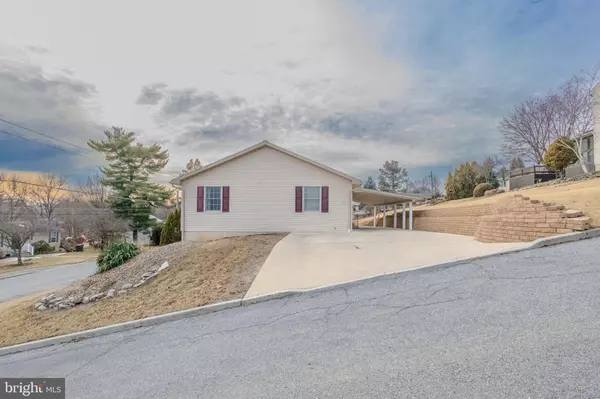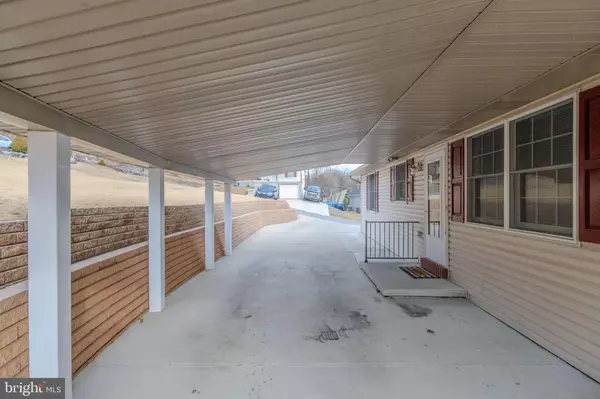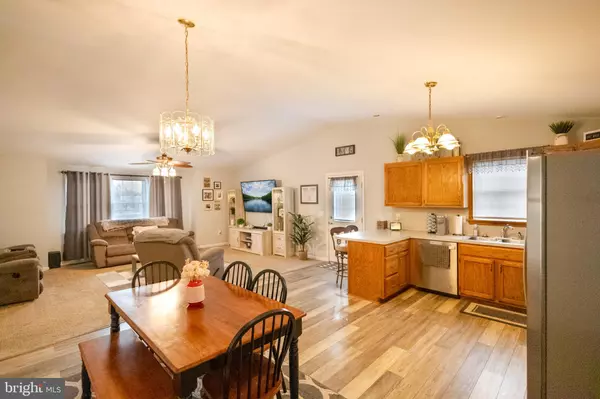4 Beds
2 Baths
1,344 SqFt
4 Beds
2 Baths
1,344 SqFt
OPEN HOUSE
Sat Mar 01, 1:00pm - 3:00pm
Key Details
Property Type Single Family Home
Sub Type Detached
Listing Status Active
Purchase Type For Sale
Square Footage 1,344 sqft
Price per Sqft $204
Subdivision None Available
MLS Listing ID PALN2018912
Style Ranch/Rambler
Bedrooms 4
Full Baths 2
HOA Y/N N
Abv Grd Liv Area 1,344
Originating Board BRIGHT
Year Built 2005
Annual Tax Amount $4,619
Tax Year 2024
Lot Size 0.290 Acres
Acres 0.29
Property Sub-Type Detached
Property Description
Location
State PA
County Lebanon
Area Lebanon City (13201)
Zoning RESIDENTIAL
Rooms
Other Rooms Living Room, Primary Bedroom, Bedroom 2, Bedroom 4, Kitchen, Bedroom 1, Bathroom 1, Bathroom 2, Bonus Room
Basement Partially Finished, Walkout Level
Main Level Bedrooms 3
Interior
Hot Water Electric
Heating Forced Air, Baseboard - Electric
Cooling Central A/C
Inclusions Kitchen appliances, washer, dryer.
Fireplace N
Heat Source Oil, Electric
Exterior
Garage Spaces 4.0
Water Access N
Accessibility None
Total Parking Spaces 4
Garage N
Building
Story 1
Foundation Concrete Perimeter
Sewer Public Sewer
Water Public
Architectural Style Ranch/Rambler
Level or Stories 1
Additional Building Above Grade, Below Grade
New Construction N
Schools
School District Lebanon
Others
Senior Community No
Tax ID 10-2338864-374898-0000
Ownership Fee Simple
SqFt Source Assessor
Special Listing Condition Standard

"My job is to find and attract mastery-based agents to the office, protect the culture, and make sure everyone is happy! "







