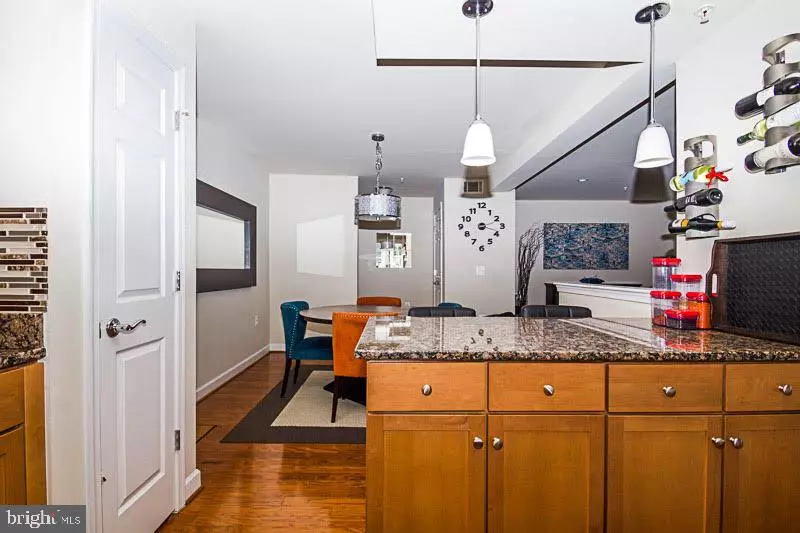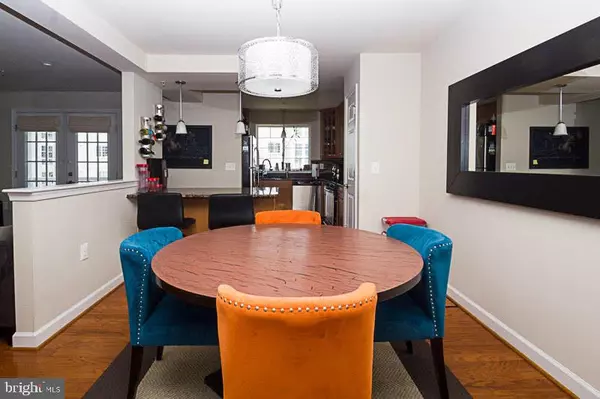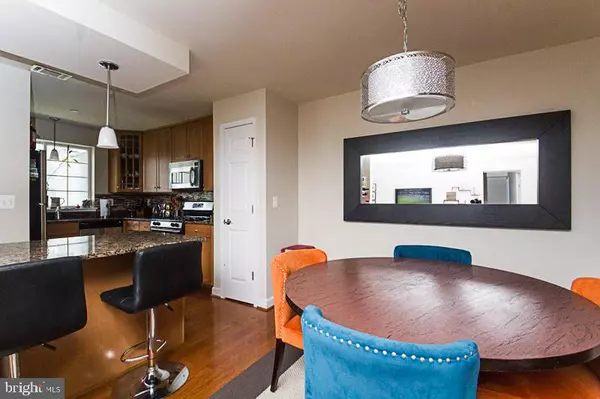2 Beds
2 Baths
1,030 SqFt
2 Beds
2 Baths
1,030 SqFt
Key Details
Property Type Condo
Sub Type Condo/Co-op
Listing Status Active
Purchase Type For Rent
Square Footage 1,030 sqft
Subdivision West Village Of Shirlington
MLS Listing ID VAAR2053764
Style Contemporary
Bedrooms 2
Full Baths 2
HOA Y/N N
Abv Grd Liv Area 1,030
Originating Board BRIGHT
Year Built 1966
Property Sub-Type Condo/Co-op
Property Description
A rare gem—this is the only unit in this community with a private balcony! Step into a bright and airy open floor plan, where gleaming hardwood floors flow seamlessly throughout. The gourmet kitchen features granite countertops, sleek stainless steel appliances, and a stylish breakfast bar. The adjacent family room and dining room are spacious, offering a seamless flow for entertaining and everyday living. Enjoy the convenience of en-suite laundry and retreat to the spacious primary suite, complete with a custom walk-in closet with built-ins. Second bedroom and bath complete this beautiful home.
Indulge in the amenities, including a metro shuttle, pool, fitness and business center, clubhouse, and picnic area. Perfectly located just minutes from I-395, premier shopping and entertainment. Convenience and charm - all in one - apply today!
Location
State VA
County Arlington
Zoning RA8-18
Rooms
Other Rooms Living Room, Dining Room, Primary Bedroom, Bedroom 2, Kitchen
Main Level Bedrooms 2
Interior
Interior Features Dining Area, Primary Bath(s), Upgraded Countertops, Window Treatments, Wood Floors, Floor Plan - Open, Pantry
Hot Water Natural Gas
Heating Central, Forced Air
Cooling Central A/C, Ceiling Fan(s)
Flooring Hardwood
Equipment Dishwasher, Disposal, Icemaker, Microwave, Oven/Range - Gas, Refrigerator, Washer/Dryer Stacked
Fireplace N
Appliance Dishwasher, Disposal, Icemaker, Microwave, Oven/Range - Gas, Refrigerator, Washer/Dryer Stacked
Heat Source Natural Gas
Laundry Dryer In Unit, Washer In Unit
Exterior
Amenities Available Recreational Center, Pool - Outdoor, Putting Green, Fitness Center
Water Access N
Accessibility None
Garage N
Building
Story 1
Unit Features Garden 1 - 4 Floors
Sewer Public Sewer
Water Public
Architectural Style Contemporary
Level or Stories 1
Additional Building Above Grade, Below Grade
Structure Type Dry Wall
New Construction N
Schools
High Schools Wakefield
School District Arlington County Public Schools
Others
Pets Allowed Y
HOA Fee Include Parking Fee,Pool(s),Sewer,Snow Removal,Trash,Water
Senior Community No
Tax ID 27-007-395
Ownership Other
SqFt Source Assessor
Miscellaneous HOA/Condo Fee,Sewer,Snow Removal,Trash Removal,Water
Security Features Main Entrance Lock
Pets Allowed Case by Case Basis

"My job is to find and attract mastery-based agents to the office, protect the culture, and make sure everyone is happy! "







