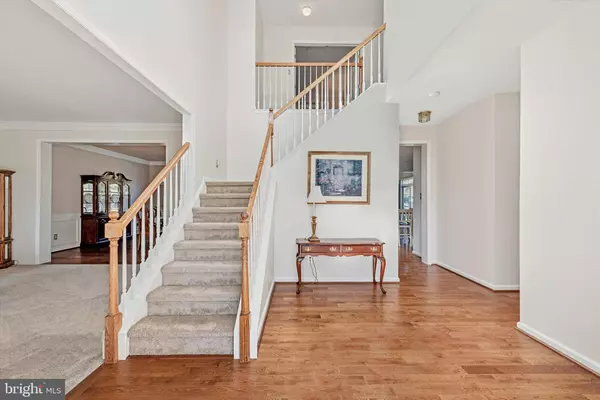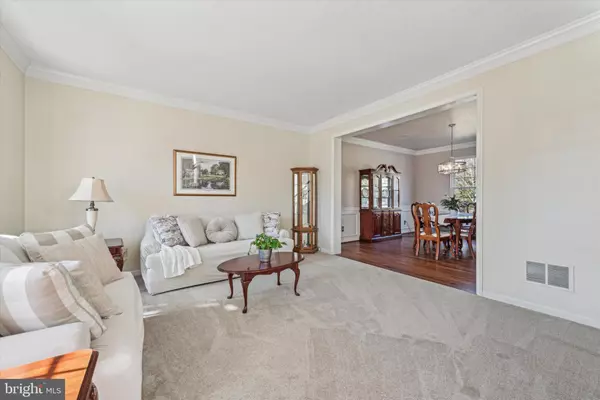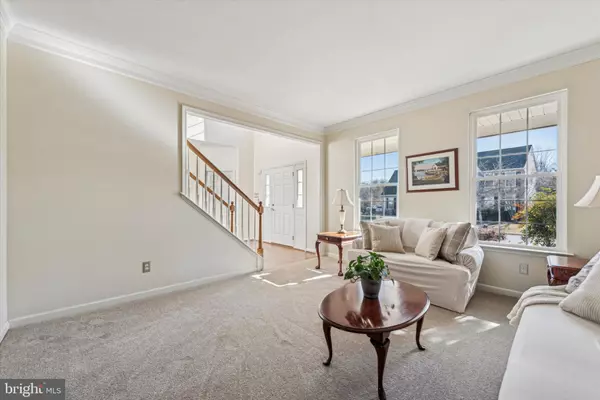4 Beds
3 Baths
4,014 SqFt
4 Beds
3 Baths
4,014 SqFt
OPEN HOUSE
Thu Feb 27, 5:00pm - 7:00pm
Key Details
Property Type Single Family Home
Sub Type Detached
Listing Status Coming Soon
Purchase Type For Sale
Square Footage 4,014 sqft
Price per Sqft $189
Subdivision Hopewell
MLS Listing ID PACT2091670
Style Colonial
Bedrooms 4
Full Baths 2
Half Baths 1
HOA Fees $750/ann
HOA Y/N Y
Abv Grd Liv Area 3,114
Originating Board BRIGHT
Year Built 2002
Annual Tax Amount $9,892
Tax Year 2024
Lot Size 0.411 Acres
Acres 0.41
Lot Dimensions 0.00 x 0.00
Property Sub-Type Detached
Property Description
Welcome to 203 Montpelier Drive, a beautifully upgraded home in East Brandywine Township, Village of Guthriesville. This Hopewell community home, built by Rouse/Chamberlin (2002-2003), features over $68,000 in original upgrades and $125,000+ in additional enhancements over the years. With a striking stone facade and expansive, level backyard, this home offers both elegance and functionality.
Step inside to find a sunlit solarium--a $14,900 addition--that enhances the kitchen and family room. The inviting family room, with a gas fireplace, seamlessly flows into the upgraded kitchen, which boasts granite countertops, stone tile, and stainless steel appliances. Hardwood flooring extends throughout key living areas, and built-in speakers are placed throughout the home for entertainment.
The large, flat backyard has been a hub for neighborhood baseball, football, and basketball games. With outdoor speakers, spotlights, and over 25 mature trees, it's perfect for recreation, entertaining , or even a future pool. A cozy front porch provides a relaxing spot for morning coffee or afternoon tea.
Downstairs, the finished basement features a spacious entertainment area with speakers, a custom bar, a private exercise room, and a 1/2 bathroom (ready to add a shower), plus two unfinished storage areas. Upstairs, the owner's suite includes a sitting area, two walk-in closets, an ensuite bath with newly painted vanities, and ceiling speakers. The three additional bedrooms are generously sized with new carpets and updated sliding closet doors.
Recent upgrades include a new HVAC system (2023) and roof replacement (2014). A two-zone HVAC system, upgraded lighting, and built-in speakers add to the home's comfort and efficiency.
Located in the award-winning Downingtown Area School District, near Brandywine Wallace Elementary, this home also offers easy access to East Brandywine Community Park, with scenic trails, sports fields, and playgrounds. The park is home to East Brandywine Youth Athletics, known for its soccer, baseball, and softball programs. Commuters will appreciate the proximity to Routes 322, 30, 202, 401, and the PA Turnpike, making travel convenient.
More than just a house, 203 Montpelier Drive is a beautifully upgraded home in a prime location. Schedule your private showings today!
Location
State PA
County Chester
Area East Brandywine Twp (10330)
Zoning RES
Rooms
Basement Full, Partially Finished, Other
Interior
Interior Features Bathroom - Soaking Tub, Bathroom - Stall Shower, Breakfast Area, Built-Ins, Carpet, Ceiling Fan(s), Dining Area, Family Room Off Kitchen, Floor Plan - Traditional, Floor Plan - Open, Formal/Separate Dining Room, Kitchen - Eat-In, Kitchen - Island, Kitchen - Table Space, Primary Bath(s), Recessed Lighting, Sound System, Store/Office, Walk-in Closet(s), Wood Floors
Hot Water Propane
Heating Forced Air
Cooling Central A/C
Flooring Carpet, Hardwood
Fireplaces Number 1
Fireplaces Type Gas/Propane
Inclusions TBD
Fireplace Y
Heat Source Natural Gas
Exterior
Parking Features Additional Storage Area, Garage - Side Entry, Garage Door Opener, Inside Access, Oversized
Garage Spaces 6.0
Water Access N
Accessibility None
Attached Garage 2
Total Parking Spaces 6
Garage Y
Building
Story 2
Foundation Other
Sewer Public Sewer
Water Public
Architectural Style Colonial
Level or Stories 2
Additional Building Above Grade, Below Grade
New Construction N
Schools
High Schools Downingtown High School West Campus
School District Downingtown Area
Others
HOA Fee Include Common Area Maintenance
Senior Community No
Tax ID 30-05 -0299
Ownership Fee Simple
SqFt Source Assessor
Horse Property N
Special Listing Condition Standard

"My job is to find and attract mastery-based agents to the office, protect the culture, and make sure everyone is happy! "







