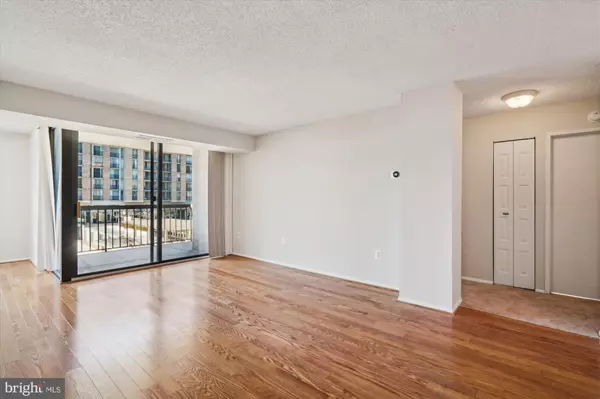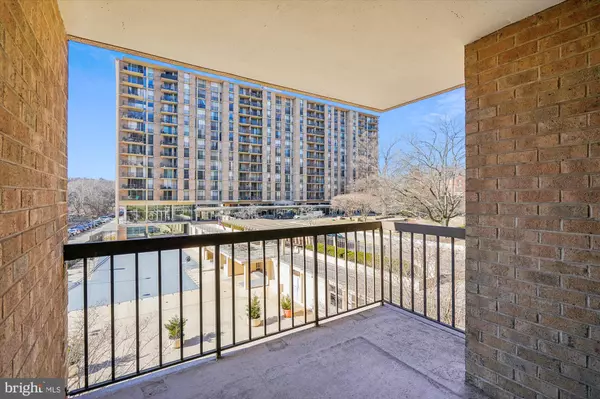1 Bed
1 Bath
856 SqFt
1 Bed
1 Bath
856 SqFt
Key Details
Property Type Single Family Home, Condo
Sub Type Unit/Flat/Apartment
Listing Status Active
Purchase Type For Rent
Square Footage 856 sqft
Subdivision The Brittany
MLS Listing ID VAAR2052536
Style Traditional
Bedrooms 1
Full Baths 1
HOA Y/N N
Abv Grd Liv Area 856
Originating Board BRIGHT
Year Built 2005
Property Sub-Type Unit/Flat/Apartment
Property Description
Minutes to Crystal City/Pentagon, 395 and Rt 7.
Location
State VA
County Arlington
Zoning RA6-15
Rooms
Other Rooms Living Room, Dining Room, Primary Bedroom, Kitchen, Other
Main Level Bedrooms 1
Interior
Interior Features Kitchen - Galley, Upgraded Countertops, Elevator, Window Treatments, Floor Plan - Traditional
Hot Water Electric
Heating Forced Air
Cooling Central A/C
Equipment Dishwasher, Disposal, Dryer - Front Loading, Washer - Front Loading, Oven/Range - Electric, Microwave, Refrigerator, Exhaust Fan
Fireplace N
Appliance Dishwasher, Disposal, Dryer - Front Loading, Washer - Front Loading, Oven/Range - Electric, Microwave, Refrigerator, Exhaust Fan
Heat Source Electric
Exterior
Amenities Available Common Grounds, Concierge, Elevator, Exercise Room, Fitness Center, Jog/Walk Path, Library, Meeting Room, Party Room, Pool - Outdoor, Picnic Area, Tennis Courts
Water Access N
Accessibility Elevator
Garage N
Building
Story 1
Unit Features Hi-Rise 9+ Floors
Sewer Public Sewer
Water Public
Architectural Style Traditional
Level or Stories 1
Additional Building Above Grade
New Construction N
Schools
School District Arlington County Public Schools
Others
Pets Allowed Y
HOA Fee Include Common Area Maintenance,Ext Bldg Maint,Management,Insurance,Snow Removal,Trash
Senior Community No
Tax ID 28-035-011
Ownership Other
Pets Allowed Case by Case Basis
Virtual Tour https://mls.truplace.com/Property/2283/134730

"My job is to find and attract mastery-based agents to the office, protect the culture, and make sure everyone is happy! "







